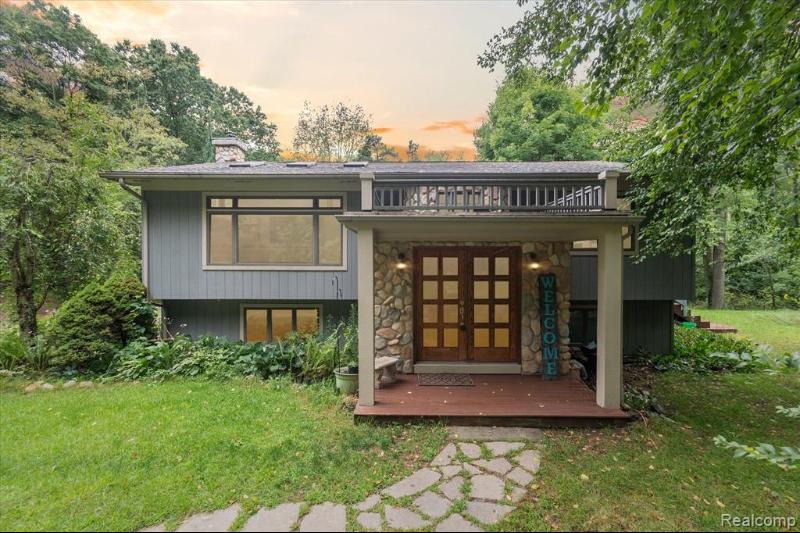$380,000
Calculate Payment
- 4 Bedrooms
- 2 Full Bath
- 1 Half Bath
- 2,229 SqFt
- MLS# 20230071955
- Photos
- Map
- Satellite
Property Information
- Status
- Sold
- Address
- 10738 Mcgregor Road
- City
- Pinckney
- Zip
- 48169
- County
- Livingston
- Township
- Hamburg Twp
- Possession
- Close Plus 31-6
- Property Type
- Residential
- Listing Date
- 08/25/2023
- Total Finished SqFt
- 2,229
- Above Grade SqFt
- 2,229
- Water
- Well (Existing)
- Sewer
- Septic Tank (Existing)
- Year Built
- 1987
- Architecture
- Bi-Level
- Home Style
- Split Level
Taxes
- Summer Taxes
- $857
- Winter Taxes
- $1,678
Rooms and Land
- Laundry
- 8.00X6.00 Lower Floor
- Bedroom2
- 16.00X14.00 Lower Floor
- Bedroom3
- 12.00X12.00 Lower Floor
- Bedroom4
- 7.00X4.00 Lower Floor
- Lavatory2
- 6.00X4.00 2nd Floor
- Kitchen
- 14.00X12.00 2nd Floor
- Dining
- 12.00X8.00 2nd Floor
- Living
- 16.00X14.00 2nd Floor
- Bath - Primary
- 9.00X5.00 2nd Floor
- Bedroom - Primary
- 18.00X15.00 2nd Floor
- Bath2
- 8.00X5.00 Lower Floor
- Cooling
- Central Air
- Heating
- Baseboard, Natural Gas
- Acreage
- 2.08
- Lot Dimensions
- 415 x 232
- Appliances
- Dishwasher, Disposal, Dryer, Electric Cooktop, Exhaust Fan, Free-Standing Refrigerator, Microwave
Features
- Exterior Materials
- Stone, Vinyl
Mortgage Calculator
- Property History
- Schools Information
- Local Business
| MLS Number | New Status | Previous Status | Activity Date | New List Price | Previous List Price | Sold Price | DOM |
| 20230071955 | Sold | Pending | Dec 11 2023 11:08AM | $380,000 | 80 | ||
| 20230071955 | Pending | Contingency | Dec 4 2023 1:36PM | 80 | |||
| 20230071955 | Contingency | Active | Nov 18 2023 6:05PM | 80 | |||
| 20230071955 | Oct 31 2023 4:05PM | $405,000 | $415,000 | 80 | |||
| 20230071955 | Oct 10 2023 1:36PM | $415,000 | $425,000 | 80 | |||
| 20230071955 | Sep 20 2023 2:05PM | $425,000 | $439,999 | 80 | |||
| 20230071955 | Sep 19 2023 1:10PM | $439,999 | $440,000 | 80 | |||
| 20230071955 | Active | Contingency | Sep 19 2023 1:08PM | 80 | |||
| 20230071955 | Contingency | Active | Sep 14 2023 10:37AM | 80 | |||
| 20230071955 | Sep 5 2023 1:10PM | $440,000 | $450,000 | 80 | |||
| 20230071955 | Active | Aug 25 2023 5:10PM | $450,000 | 80 |
Learn More About This Listing
Contact Customer Care
Mon-Fri 9am-9pm Sat/Sun 9am-7pm
248-304-6700
Listing Broker

Listing Courtesy of
The Brand Real Estate
(810) 429-9691
Office Address 3309 W Silver Lake Rd
THE ACCURACY OF ALL INFORMATION, REGARDLESS OF SOURCE, IS NOT GUARANTEED OR WARRANTED. ALL INFORMATION SHOULD BE INDEPENDENTLY VERIFIED.
Listings last updated: . Some properties that appear for sale on this web site may subsequently have been sold and may no longer be available.
Our Michigan real estate agents can answer all of your questions about 10738 Mcgregor Road, Pinckney MI 48169. Real Estate One, Max Broock Realtors, and J&J Realtors are part of the Real Estate One Family of Companies and dominate the Pinckney, Michigan real estate market. To sell or buy a home in Pinckney, Michigan, contact our real estate agents as we know the Pinckney, Michigan real estate market better than anyone with over 100 years of experience in Pinckney, Michigan real estate for sale.
The data relating to real estate for sale on this web site appears in part from the IDX programs of our Multiple Listing Services. Real Estate listings held by brokerage firms other than Real Estate One includes the name and address of the listing broker where available.
IDX information is provided exclusively for consumers personal, non-commercial use and may not be used for any purpose other than to identify prospective properties consumers may be interested in purchasing.
 IDX provided courtesy of Realcomp II Ltd. via Real Estate One and Realcomp II Ltd, © 2024 Realcomp II Ltd. Shareholders
IDX provided courtesy of Realcomp II Ltd. via Real Estate One and Realcomp II Ltd, © 2024 Realcomp II Ltd. Shareholders
