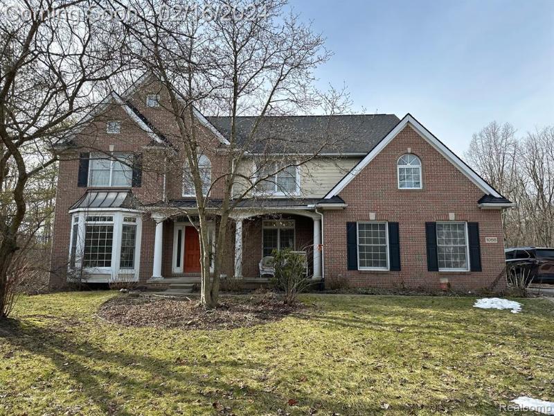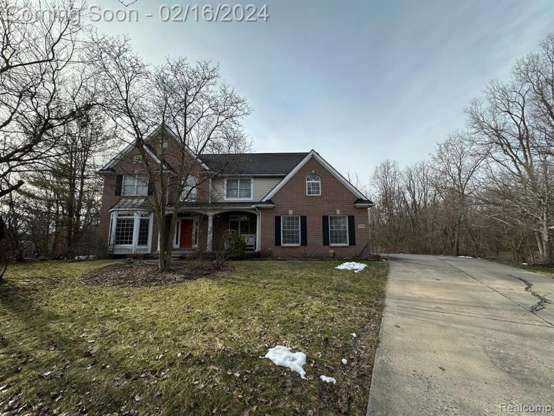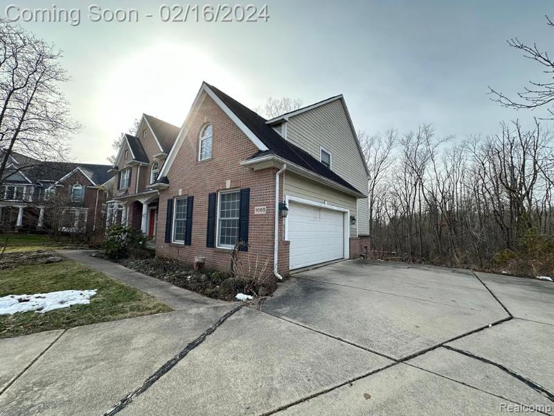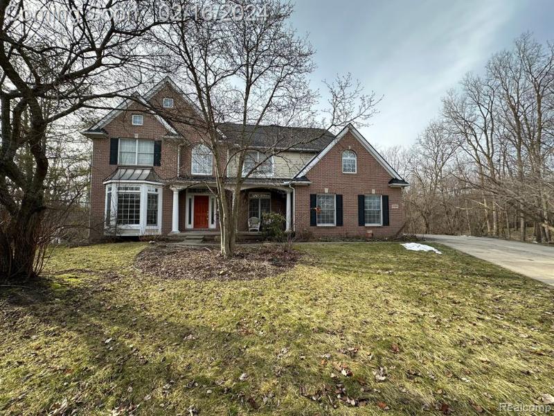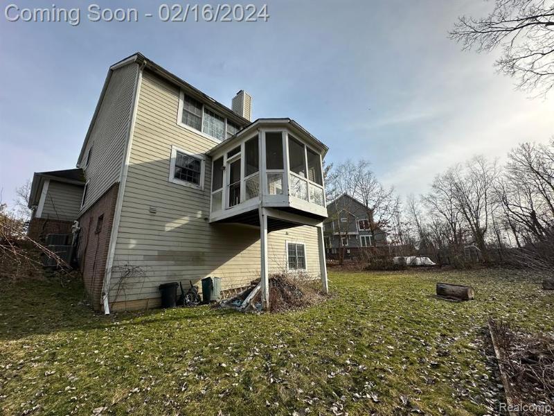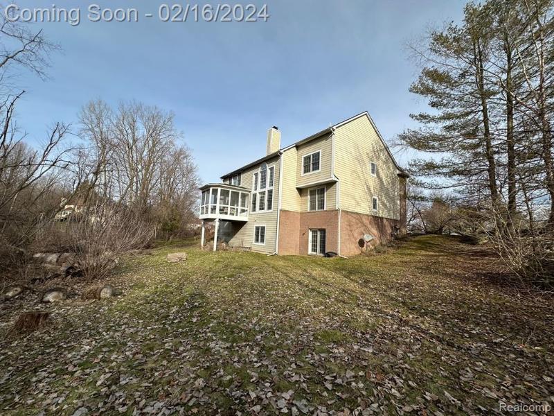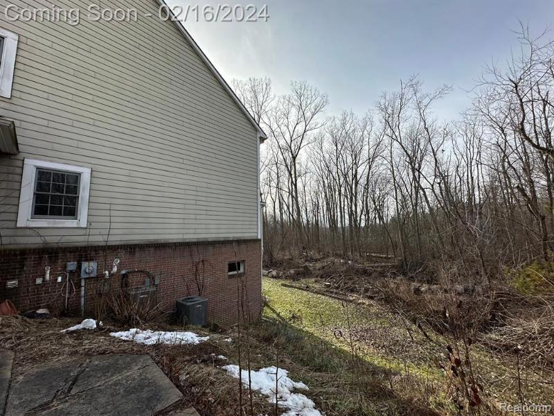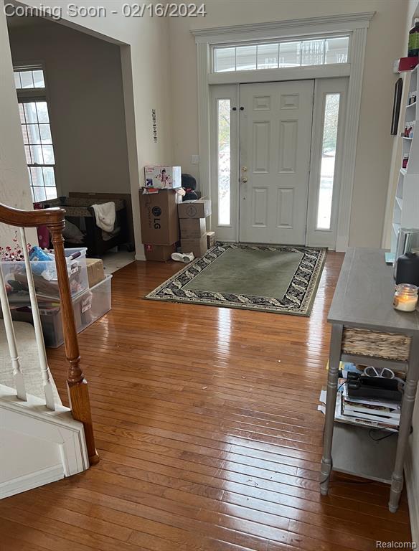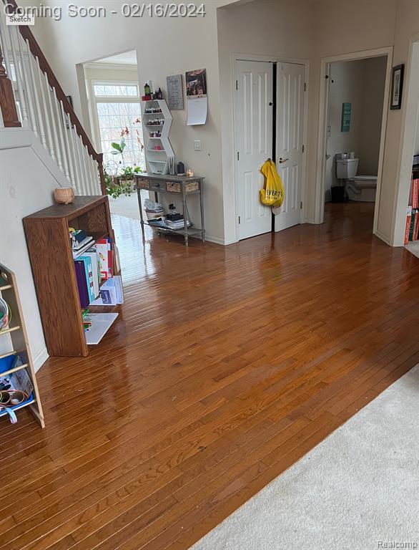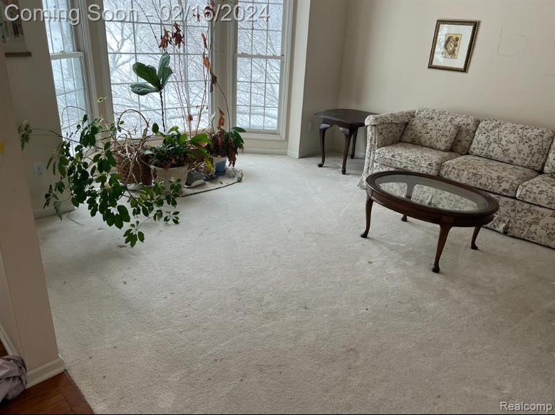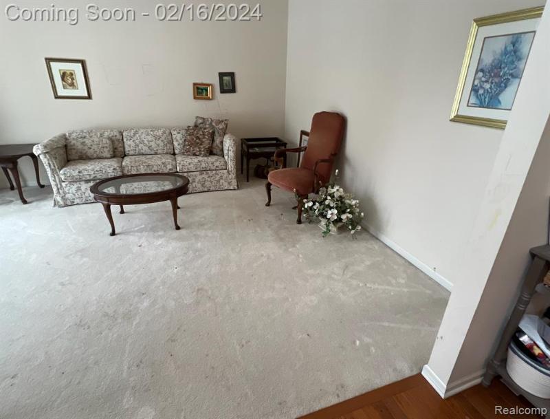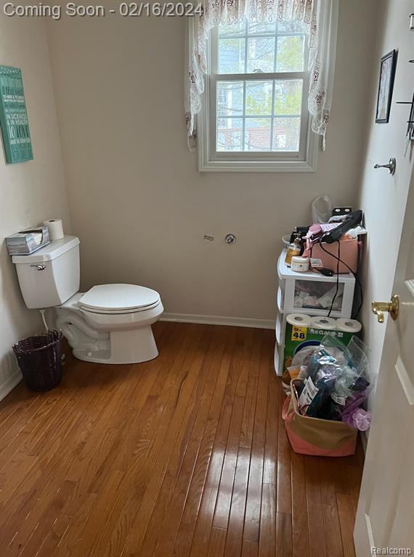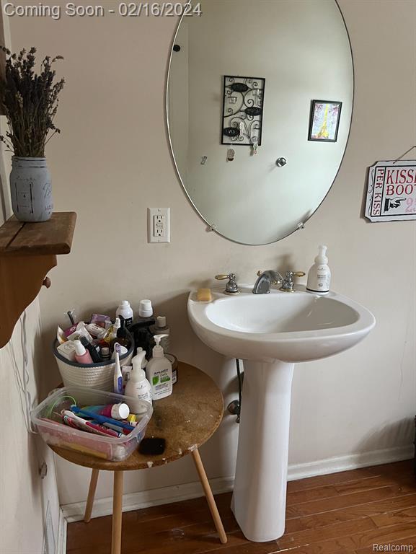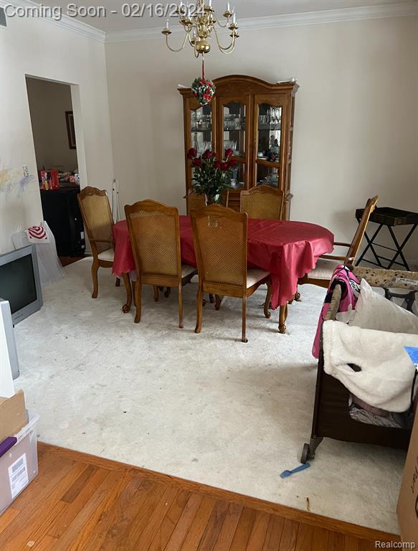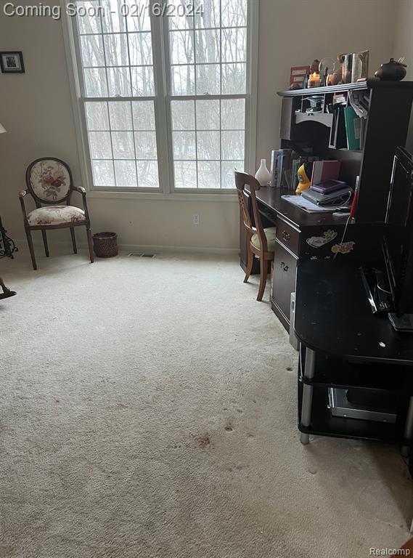For Sale Pending
1068 Arboretum Map / directions
Saline, MI Learn More About Saline
48176 Market info
$500,000
Calculate Payment
- 3 Bedrooms
- 2 Full Bath
- 1 Half Bath
- 4,223 SqFt
- MLS# 20240007652
Property Information
- Status
- Pending
- Address
- 1068 Arboretum
- City
- Saline
- Zip
- 48176
- County
- Washtenaw
- Township
- Saline
- Possession
- Negotiable
- Short Sale
- Y
- Property Type
- Residential
- Listing Date
- 02/13/2024
- Subdivision
- The Arborteum Condo
- Total Finished SqFt
- 4,223
- Lower Finished SqFt
- 1,000
- Above Grade SqFt
- 3,223
- Garage
- 2.0
- Garage Desc.
- Attached
- Water
- Public (Municipal)
- Sewer
- Public Sewer (Sewer-Sanitary)
- Year Built
- 2000
- Architecture
- 2 Story
- Home Style
- Colonial
Taxes
- Summer Taxes
- $11,184
- Winter Taxes
- $892
- Association Fee
- $300
Rooms and Land
- Bath2
- 0X0 2nd Floor
- Four Season Room
- 12.00X12.00 1st Floor
- Living
- 21.00X21.00 1st Floor
- GreatRoom
- 24.00X21.00 1st Floor
- Breakfast
- 12.00X10.00 1st Floor
- Bedroom2
- 15.00X15.00 2nd Floor
- Loft
- 21.00X15.00 2nd Floor
- Library (Study)
- 18.00X12.00 1st Floor
- Kitchen
- 15.00X12.00 1st Floor
- Dining
- 18.00X15.00 1st Floor
- Bedroom - Primary
- 24.00X12.00 2nd Floor
- Bedroom3
- 8.00X12.00 2nd Floor
- Lavatory2
- 0X0 1st Floor
- Bath - Primary
- 0X0 2nd Floor
- Laundry
- 0X0 1st Floor
- Basement
- Finished, Walkout Access
- Cooling
- Central Air
- Heating
- Forced Air, Natural Gas
- Acreage
- 1.03
- Lot Dimensions
- 67.00 x 390.00
Features
- Fireplace Desc.
- Gas, Great Room, Natural
- Exterior Materials
- Brick
Mortgage Calculator
Get Pre-Approved
- Market Statistics
- Property History
- Schools Information
- Local Business
| MLS Number | New Status | Previous Status | Activity Date | New List Price | Previous List Price | Sold Price | DOM |
| 20240007652 | Pending | Active | Feb 28 2024 10:36AM | 15 | |||
| 20240007652 | Active | Coming Soon | Feb 16 2024 2:14AM | 15 | |||
| 20240007652 | Coming Soon | Feb 13 2024 4:37PM | $500,000 | 15 |
Learn More About This Listing
Contact Customer Care
Mon-Fri 9am-9pm Sat/Sun 9am-7pm
248-304-6700
Listing Broker

Listing Courtesy of
Kw Domain
(248) 590-0800
Office Address 210 S Old Woodward Ave Suite 200
THE ACCURACY OF ALL INFORMATION, REGARDLESS OF SOURCE, IS NOT GUARANTEED OR WARRANTED. ALL INFORMATION SHOULD BE INDEPENDENTLY VERIFIED.
Listings last updated: . Some properties that appear for sale on this web site may subsequently have been sold and may no longer be available.
Our Michigan real estate agents can answer all of your questions about 1068 Arboretum, Saline MI 48176. Real Estate One, Max Broock Realtors, and J&J Realtors are part of the Real Estate One Family of Companies and dominate the Saline, Michigan real estate market. To sell or buy a home in Saline, Michigan, contact our real estate agents as we know the Saline, Michigan real estate market better than anyone with over 100 years of experience in Saline, Michigan real estate for sale.
The data relating to real estate for sale on this web site appears in part from the IDX programs of our Multiple Listing Services. Real Estate listings held by brokerage firms other than Real Estate One includes the name and address of the listing broker where available.
IDX information is provided exclusively for consumers personal, non-commercial use and may not be used for any purpose other than to identify prospective properties consumers may be interested in purchasing.
 IDX provided courtesy of Realcomp II Ltd. via Real Estate One and Realcomp II Ltd, © 2024 Realcomp II Ltd. Shareholders
IDX provided courtesy of Realcomp II Ltd. via Real Estate One and Realcomp II Ltd, © 2024 Realcomp II Ltd. Shareholders
