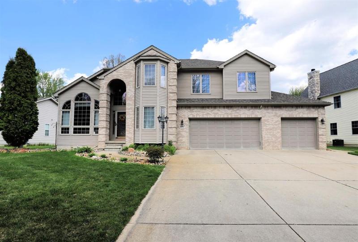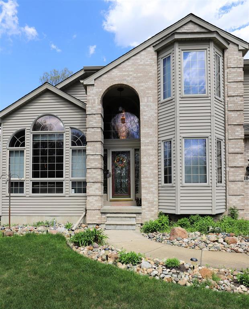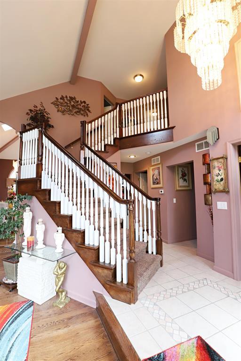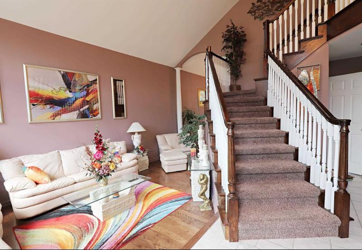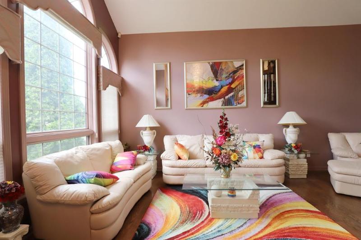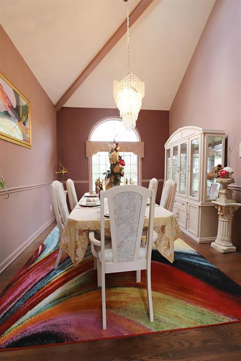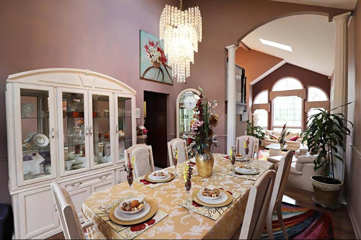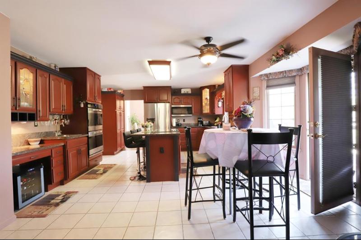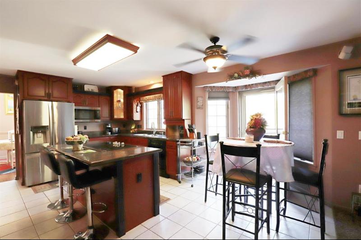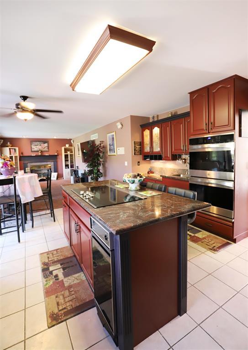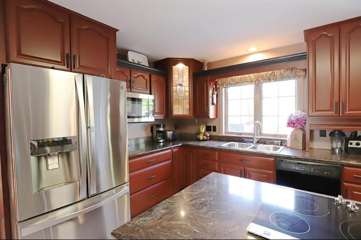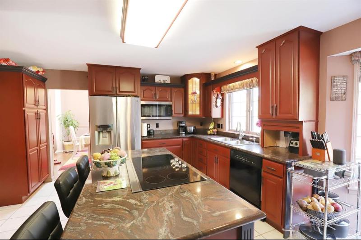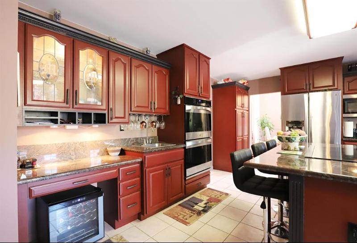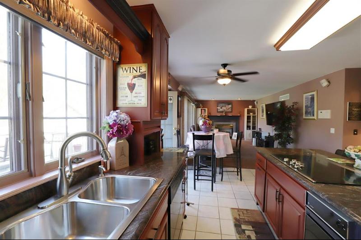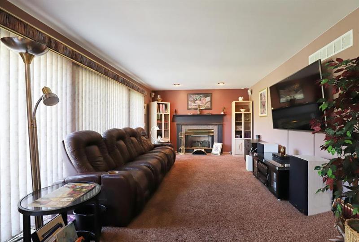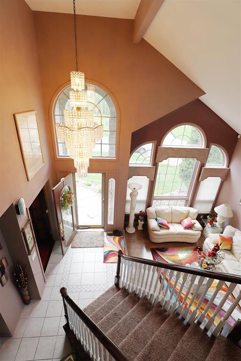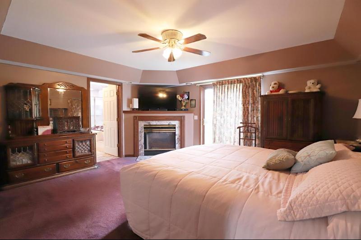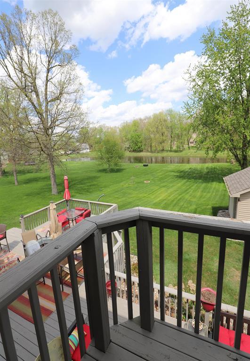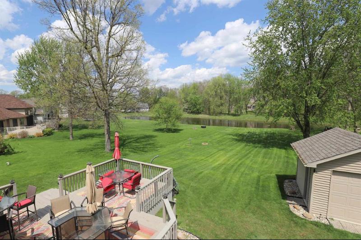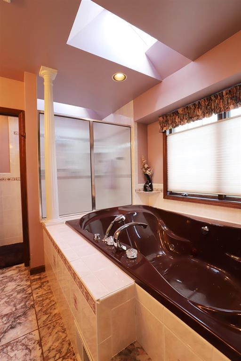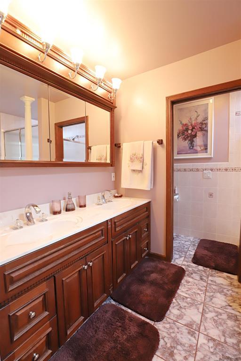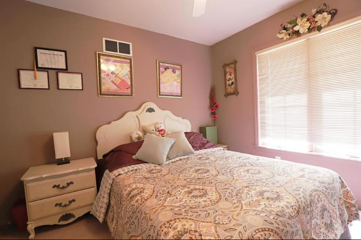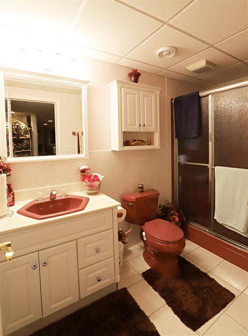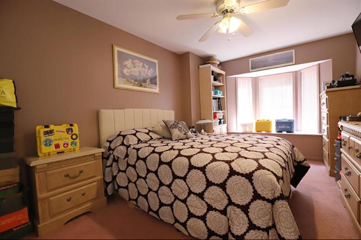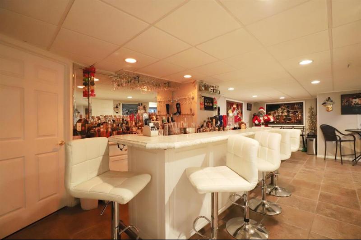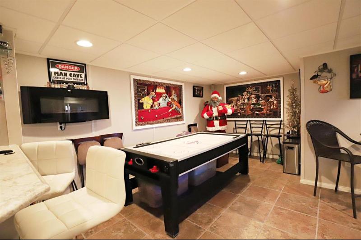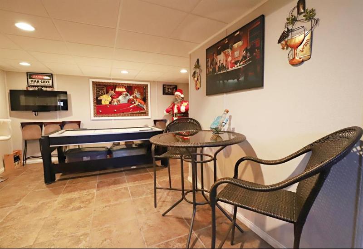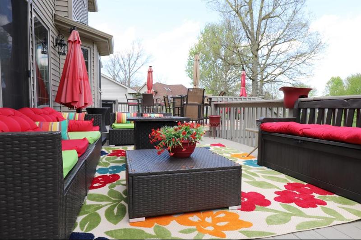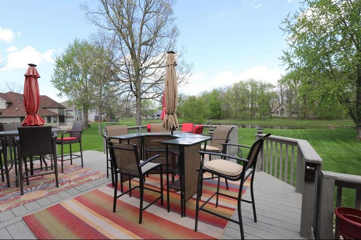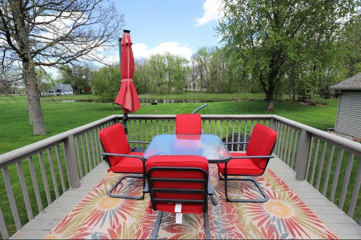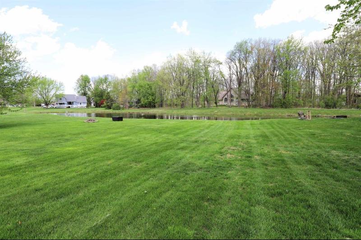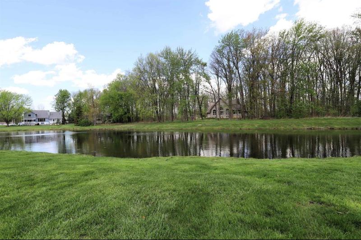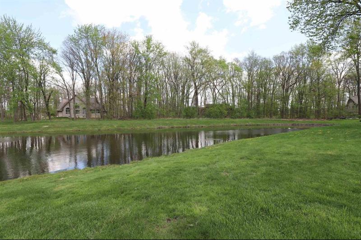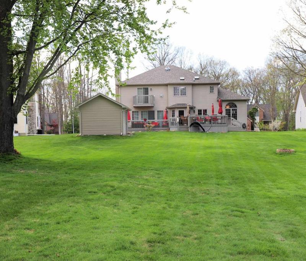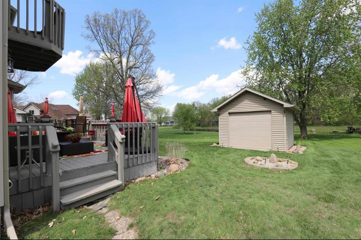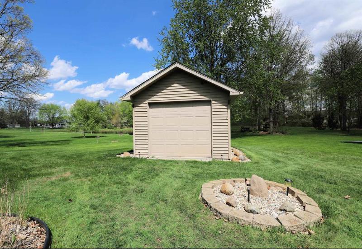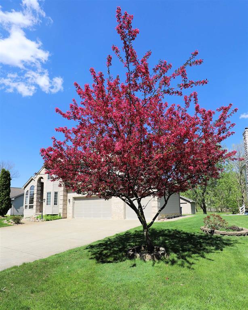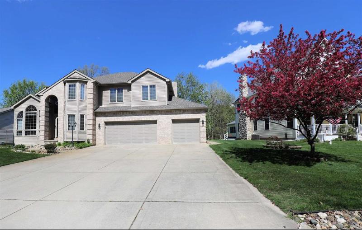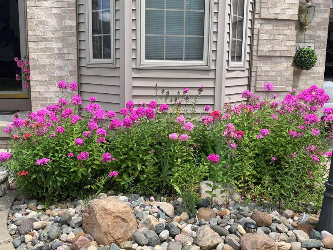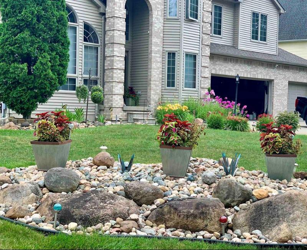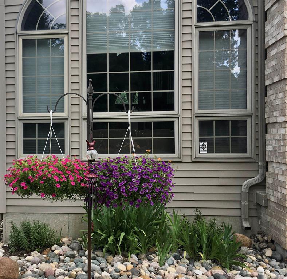$392,900
Calculate Payment
- 4 Bedrooms
- 3 Full Bath
- 1 Half Bath
- 3,758 SqFt
- MLS# 5050140627
- Photos
- Map
- Satellite
Property Information
- Status
- Active
- Address
- 1067 Crystalwood
- City
- Davison
- Zip
- 48423
- County
- Genesee
- Township
- Davison Twp
- Possession
- Close Plus 30 D
- Property Type
- Residential
- Listing Date
- 04/30/2024
- Subdivision
- Crystalwood
- Total Finished SqFt
- 3,758
- Lower Finished SqFt
- 1,170
- Above Grade SqFt
- 2,588
- Garage
- 3.0
- Garage Desc.
- Attached, Direct Access, Door Opener, Electricity
- Water
- Well (Existing)
- Sewer
- Public Sewer (Sewer-Sanitary)
- Year Built
- 1997
- Architecture
- 2 Story
- Home Style
- Colonial, Contemporary
Taxes
- Summer Taxes
- $1,477
- Winter Taxes
- $3,430
- Association Fee
- $127
Rooms and Land
- Bath2
- 10.00X5.00 Lower Floor
- Bath - Primary
- 14.00X11.00 2nd Floor
- Bedroom2
- 13.00X10.00 2nd Floor
- Bedroom - Primary
- 16.00X15.00 2nd Floor
- Bedroom3
- 13.00X10.00 2nd Floor
- Bedroom4
- 10.00X10.00 2nd Floor
- Dining
- 14.00X12.00 1st Floor
- GreatRoom
- 20.00X12.00 1st Floor
- Library (Study)
- 10.00X9.00 1st Floor
- Other
- 45.00X26.00 Lower Floor
- Kitchen
- 18.00X13.00 1st Floor
- Laundry
- 8.00X5.00 1st Floor
- Family
- 20.00X12.00 1st Floor
- Other2
- 0X0 1st Floor
- Rec
- 0X0 1st Floor
- Lavatory2
- 5.00X5.00 1st Floor
- Bath3
- 12.00X5.00 2nd Floor
- Basement
- Finished
- Heating
- Forced Air, Natural Gas
- Acreage
- 0.31
- Lot Dimensions
- 100 x 135
- Appliances
- Dishwasher, Disposal, Dryer, Microwave, Oven, Range/Stove, Refrigerator, Trash Compactor, Washer
Features
- Fireplace Desc.
- Family Room, Primary Bedroom
- Interior Features
- High Spd Internet Avail, Humidifier, Jetted Tub, Water Softener (owned), Wet Bar
- Exterior Materials
- Brick, Vinyl
Mortgage Calculator
Get Pre-Approved
- Market Statistics
- Property History
- Schools Information
- Local Business
| MLS Number | New Status | Previous Status | Activity Date | New List Price | Previous List Price | Sold Price | DOM |
| 5050140627 | Active | May 1 2024 5:36PM | $392,900 | 16 |
Learn More About This Listing
Contact Customer Care
Mon-Fri 9am-9pm Sat/Sun 9am-7pm
248-304-6700
Listing Broker

Listing Courtesy of
Ham Group Realty
(810) 659-6569
Office Address 124 E. Main St.
THE ACCURACY OF ALL INFORMATION, REGARDLESS OF SOURCE, IS NOT GUARANTEED OR WARRANTED. ALL INFORMATION SHOULD BE INDEPENDENTLY VERIFIED.
Listings last updated: . Some properties that appear for sale on this web site may subsequently have been sold and may no longer be available.
Our Michigan real estate agents can answer all of your questions about 1067 Crystalwood, Davison MI 48423. Real Estate One, Max Broock Realtors, and J&J Realtors are part of the Real Estate One Family of Companies and dominate the Davison, Michigan real estate market. To sell or buy a home in Davison, Michigan, contact our real estate agents as we know the Davison, Michigan real estate market better than anyone with over 100 years of experience in Davison, Michigan real estate for sale.
The data relating to real estate for sale on this web site appears in part from the IDX programs of our Multiple Listing Services. Real Estate listings held by brokerage firms other than Real Estate One includes the name and address of the listing broker where available.
IDX information is provided exclusively for consumers personal, non-commercial use and may not be used for any purpose other than to identify prospective properties consumers may be interested in purchasing.
 IDX provided courtesy of Realcomp II Ltd. via Real Estate One and East Central Association of REALTORS®, © 2024 Realcomp II Ltd. Shareholders
IDX provided courtesy of Realcomp II Ltd. via Real Estate One and East Central Association of REALTORS®, © 2024 Realcomp II Ltd. Shareholders
