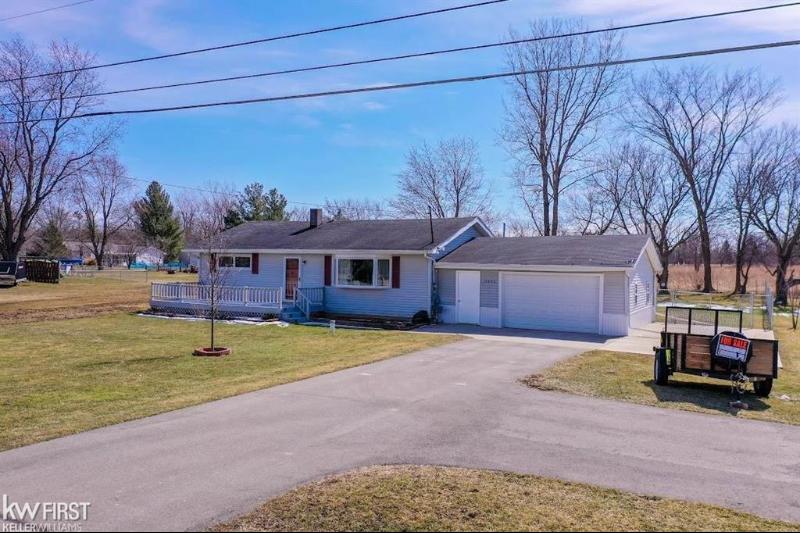$187,500
Calculate Payment
- 3 Bedrooms
- 1 Full Bath
- 1,200 SqFt
- MLS# 5050103785
- Photos
- Map
- Satellite
Property Information
- Status
- Sold
- Address
- 10490 Dodge Rd
- City
- Otisville
- Zip
- 48463
- County
- Genesee
- Township
- Forest Twp
- Property Type
- Residential
- Listing Date
- 03/20/2023
- Subdivision
- Dodge And Oak Sub
- Total Finished SqFt
- 1,200
- Above Grade SqFt
- 1,200
- Garage
- 2.0
- Garage Desc.
- Attached
- Water
- Well (Existing)
- Sewer
- Septic Tank (Existing)
- Year Built
- 1955
- Architecture
- 1 Story
- Home Style
- Ranch
Taxes
- Summer Taxes
- $795
- Winter Taxes
- $1,468
Rooms and Land
- Bath2
- 0X0 1st Floor
- Bedroom2
- 13.00X13.00 1st Floor
- Bedroom3
- 11.00X9.00 1st Floor
- Bedroom4
- 13.00X11.00 1st Floor
- Living
- 24.00X13.00 1st Floor
- Cooling
- Central Air
- Heating
- Forced Air, Natural Gas
- Acreage
- 0.46
- Lot Dimensions
- 94x200
- Appliances
- Dryer, Microwave, Oven, Range/Stove, Refrigerator, Washer
Features
- Exterior Materials
- Vinyl
- Exterior Features
- Fenced
Mortgage Calculator
- Property History
- Schools Information
- Local Business
| MLS Number | New Status | Previous Status | Activity Date | New List Price | Previous List Price | Sold Price | DOM |
| 5050103785 | Sold | Pending | Apr 27 2023 12:36PM | $187,500 | 4 | ||
| 5050103785 | Pending | Active | Mar 24 2023 11:36AM | 4 | |||
| 5050103785 | Active | Mar 20 2023 9:11PM | $187,500 | 4 | |||
| 216090742 | Sold | Pending | Jan 19 2017 3:13PM | $107,500 | 98 | ||
| 216090742 | Pending | Active | Dec 20 2016 11:08AM | 98 | |||
| 216090742 | Dec 6 2016 12:06PM | $109,900 | $112,000 | 98 | |||
| 216090742 | Active | Sep 13 2016 7:31AM | $119,900 | 98 |
Learn More About This Listing
Contact Customer Care
Mon-Fri 9am-9pm Sat/Sun 9am-7pm
248-304-6700
Listing Broker

Listing Courtesy of
Keller Williams First
(810) 515-1503
Office Address 10785 S. Saginaw St Suite E
THE ACCURACY OF ALL INFORMATION, REGARDLESS OF SOURCE, IS NOT GUARANTEED OR WARRANTED. ALL INFORMATION SHOULD BE INDEPENDENTLY VERIFIED.
Listings last updated: . Some properties that appear for sale on this web site may subsequently have been sold and may no longer be available.
Our Michigan real estate agents can answer all of your questions about 10490 Dodge Rd, Otisville MI 48463. Real Estate One, Max Broock Realtors, and J&J Realtors are part of the Real Estate One Family of Companies and dominate the Otisville, Michigan real estate market. To sell or buy a home in Otisville, Michigan, contact our real estate agents as we know the Otisville, Michigan real estate market better than anyone with over 100 years of experience in Otisville, Michigan real estate for sale.
The data relating to real estate for sale on this web site appears in part from the IDX programs of our Multiple Listing Services. Real Estate listings held by brokerage firms other than Real Estate One includes the name and address of the listing broker where available.
IDX information is provided exclusively for consumers personal, non-commercial use and may not be used for any purpose other than to identify prospective properties consumers may be interested in purchasing.
 IDX provided courtesy of Realcomp II Ltd. via Real Estate One and East Central Association of REALTORS®, © 2024 Realcomp II Ltd. Shareholders
IDX provided courtesy of Realcomp II Ltd. via Real Estate One and East Central Association of REALTORS®, © 2024 Realcomp II Ltd. Shareholders
