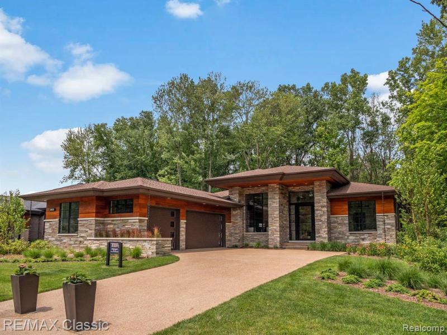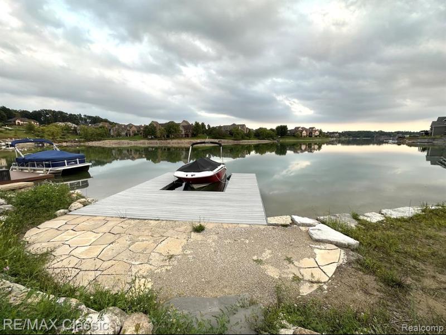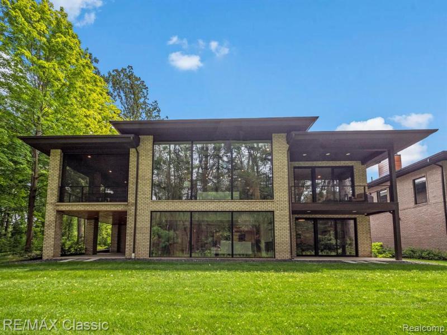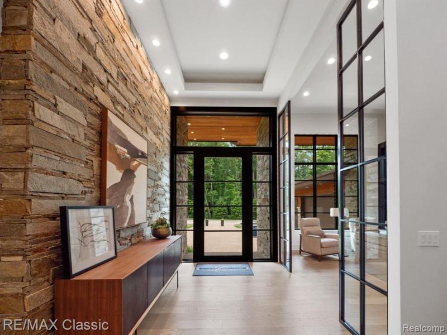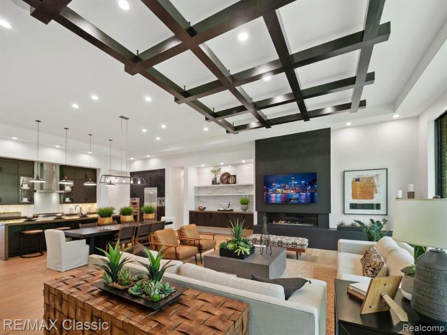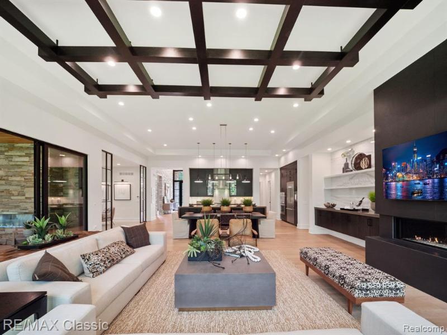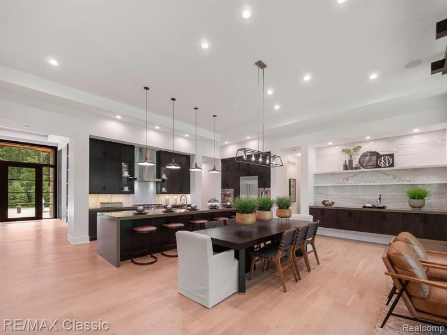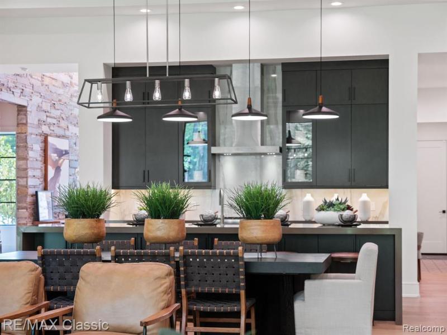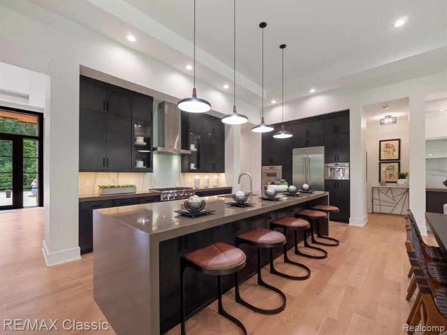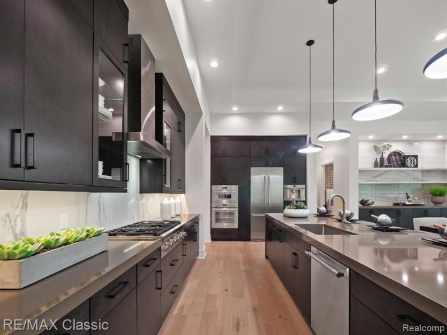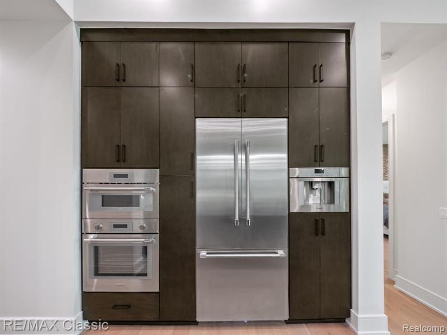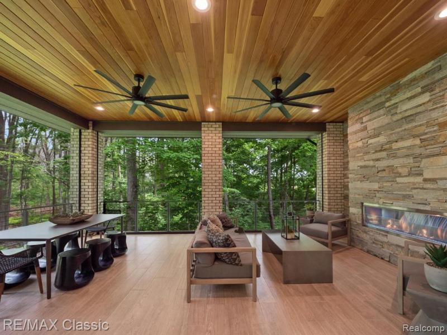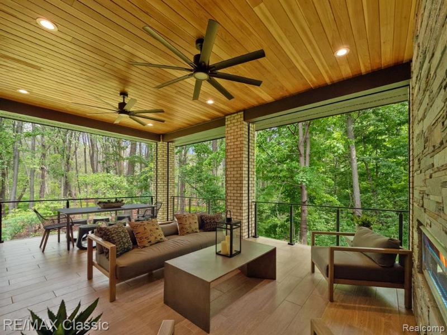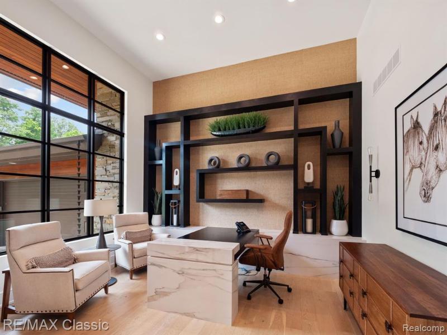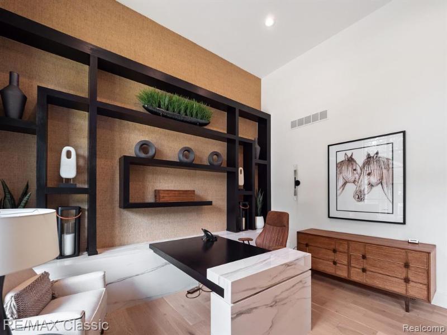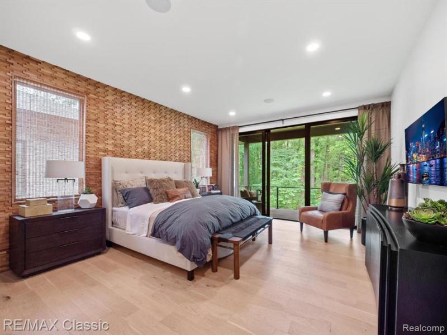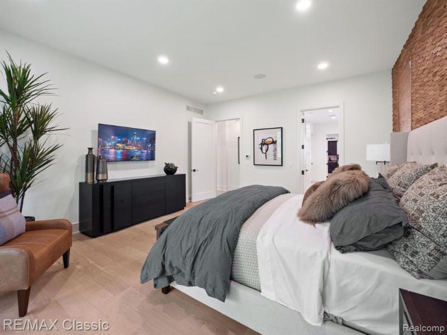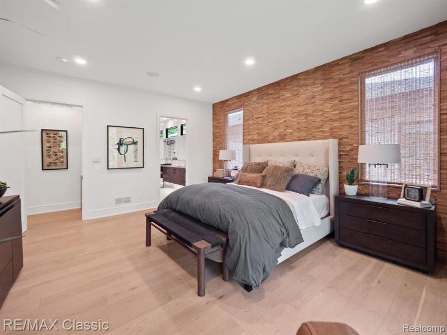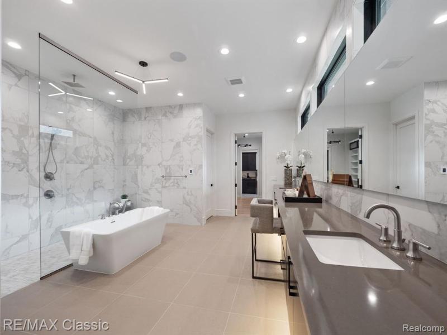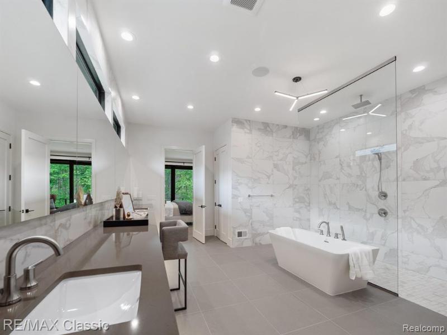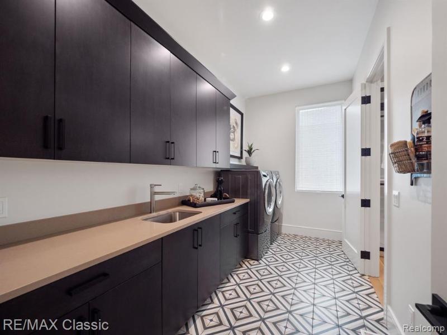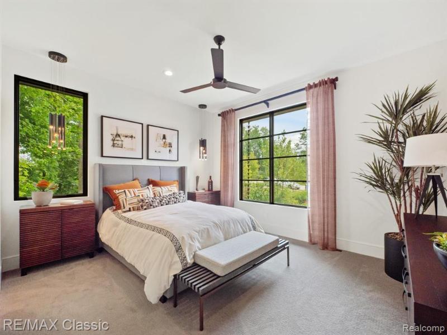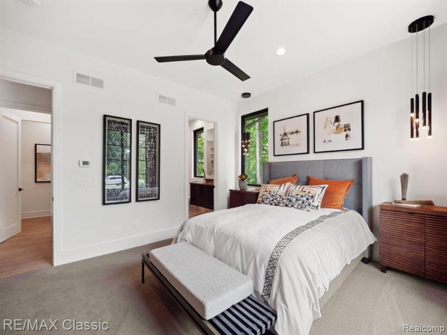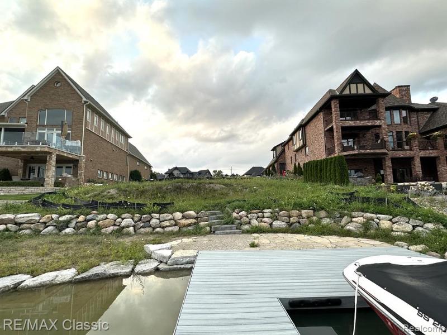$1,974,000
Calculate Payment
- 2 Bedrooms
- 2 Full Bath
- 1 Half Bath
- 2,875 SqFt
- MLS# 20240026337
- Photos
- Map
- Satellite
Property Information
- Status
- Active
- Address
- 10435 Stoney Point Drive
- City
- South Lyon
- Zip
- 48189
- County
- Livingston
- Township
- Green Oak Twp
- Possession
- At Close
- Property Type
- Residential
- Listing Date
- 04/23/2024
- Subdivision
- Hidden Lake Estates No 2
- Total Finished SqFt
- 2,875
- Above Grade SqFt
- 2,875
- Garage
- 3.0
- Garage Desc.
- Attached, Side Entrance
- Waterview
- Y
- Waterfront
- Y
- Waterfront Desc
- All Sports, Lake Frontage, Lake/River Priv., Water Front
- Waterfrontage
- 64.0
- Body of Water
- Hidden Lake
- Water
- Community
- Sewer
- Public Sewer (Sewer-Sanitary), Sewer at Street
- Year Built
- 2024
- Architecture
- 1 Story
- Home Style
- Ranch
Taxes
- Summer Taxes
- $5,240
- Winter Taxes
- $3,102
- Association Fee
- $2,625
Rooms and Land
- Lavatory2
- 6.00X6.00 1st Floor
- Bath2
- 8.00X10.00 1st Floor
- Bedroom2
- 12.00X15.00 1st Floor
- Bath - Primary
- 10.00X17.00 1st Floor
- Bedroom - Primary
- 16.00X17.00 1st Floor
- Library (Study)
- 13.00X12.00 1st Floor
- Kitchen
- 12.00X25.00 1st Floor
- Dining
- 11.00X25.00 1st Floor
- GreatRoom
- 18.00X24.00 1st Floor
- Basement
- Unfinished, Walkout Access
- Cooling
- Central Air
- Heating
- Forced Air, Natural Gas
- Acreage
- 0.41
- Lot Dimensions
- 83x210x64x204
Features
- Fireplace Desc.
- Gas, Great Room
- Exterior Materials
- Brick, Stone
- Exterior Features
- Gate House, Lighting
Mortgage Calculator
Get Pre-Approved
- Market Statistics
- Property History
- Schools Information
- Local Business
| MLS Number | New Status | Previous Status | Activity Date | New List Price | Previous List Price | Sold Price | DOM |
| 20240026337 | Active | Apr 23 2024 11:36AM | $1,974,000 | 10 | |||
| 20240005191 | Active | Jan 27 2024 11:05AM | $699,000 | 97 |
Learn More About This Listing
Contact Customer Care
Mon-Fri 9am-9pm Sat/Sun 9am-7pm
248-304-6700
Listing Broker

Listing Courtesy of
Re/Max Classic
(248) 348-3000
Office Address 26870 Beck Rd
THE ACCURACY OF ALL INFORMATION, REGARDLESS OF SOURCE, IS NOT GUARANTEED OR WARRANTED. ALL INFORMATION SHOULD BE INDEPENDENTLY VERIFIED.
Listings last updated: . Some properties that appear for sale on this web site may subsequently have been sold and may no longer be available.
Our Michigan real estate agents can answer all of your questions about 10435 Stoney Point Drive, South Lyon MI 48189. Real Estate One, Max Broock Realtors, and J&J Realtors are part of the Real Estate One Family of Companies and dominate the South Lyon, Michigan real estate market. To sell or buy a home in South Lyon, Michigan, contact our real estate agents as we know the South Lyon, Michigan real estate market better than anyone with over 100 years of experience in South Lyon, Michigan real estate for sale.
The data relating to real estate for sale on this web site appears in part from the IDX programs of our Multiple Listing Services. Real Estate listings held by brokerage firms other than Real Estate One includes the name and address of the listing broker where available.
IDX information is provided exclusively for consumers personal, non-commercial use and may not be used for any purpose other than to identify prospective properties consumers may be interested in purchasing.
 IDX provided courtesy of Realcomp II Ltd. via Real Estate One and Realcomp II Ltd, © 2024 Realcomp II Ltd. Shareholders
IDX provided courtesy of Realcomp II Ltd. via Real Estate One and Realcomp II Ltd, © 2024 Realcomp II Ltd. Shareholders
