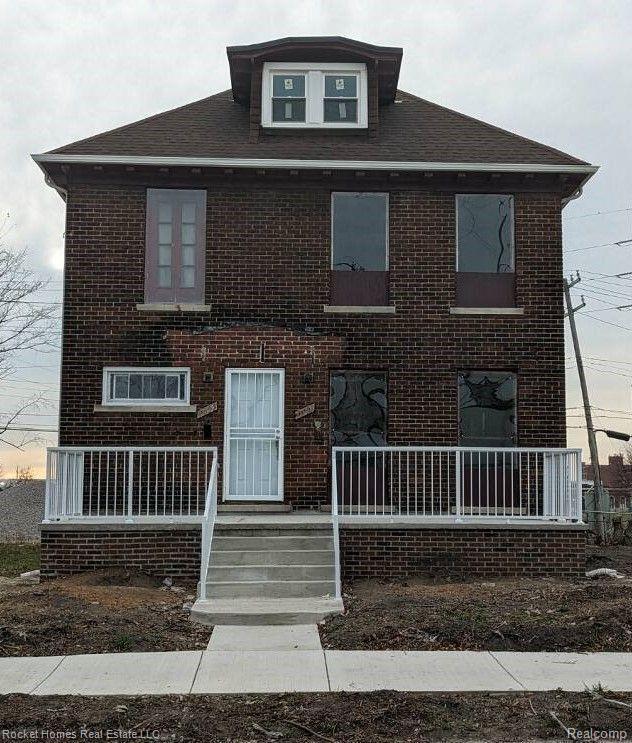$52,000
Calculate Payment
- 4 Bedrooms
- 2 Full Bath
- 2,412 SqFt
- MLS# 20240001334
- Photos
- Map
- Satellite
Property Information
- Status
- Sold
- Address
- 1039 Navahoe Street
- City
- Detroit
- Zip
- 48215
- County
- Wayne
- Township
- Detroit
- Possession
- At Close
- Property Type
- Residential
- Listing Date
- 01/09/2024
- Subdivision
- A. M. Campau Realty Co Sub (plats)
- Total Finished SqFt
- 2,412
- Above Grade SqFt
- 2,412
- Water
- Public (Municipal), Water at Street
- Sewer
- Sewer at Street
- Year Built
- 1916
- Architecture
- 2 Story
- Home Style
- Colonial
Rooms and Land
- Kitchen
- 10.00X11.00 1st Floor
- Living
- 13.00X14.00 2nd Floor
- Dining
- 12.00X13.00 2nd Floor
- Dining Room-1
- 12.00X13.00 1st Floor
- Kitchen - 2nd
- 10.00X11.00 2nd Floor
- Living Room-1
- 12.00X14.00 1st Floor
- Dining Room-2
- 12.00X13.00 2nd Floor
- Dining Room-3
- 12.00X13.00 1st Floor
- Kitchen - 2nd-1
- 10.00X11.00 2nd Floor
- Kitchen-1
- 10.00X11.00 1st Floor
- Bedroom2
- 12.00X12.00 2nd Floor
- Bedroom - Primary
- 12.00X13.00 2nd Floor
- Bedroom3
- 12.00X12.00 1st Floor
- Bedroom4
- 12.00X13.00 1st Floor
- Living Room-2
- 13.00X14.00 2nd Floor
- Living Room-3
- 12.00X14.00 1st Floor
- Bath2
- 7.00X9.00 2nd Floor
- Bath3
- 7.00X9.00 1st Floor
- Basement
- Unfinished
- Heating
- Natural Gas, Radiant
- Acreage
- 0.12
- Lot Dimensions
- 35.00 x 100
Features
- Interior Features
- Furnished - No, Security Alarm (rented)
- Exterior Materials
- Brick
Mortgage Calculator
- Property History
- Schools Information
- Local Business
| MLS Number | New Status | Previous Status | Activity Date | New List Price | Previous List Price | Sold Price | DOM |
| 20240001334 | Sold | Pending | Apr 12 2024 11:09AM | $52,000 | 23 | ||
| 20240001334 | Pending | Active | Feb 1 2024 3:36PM | 23 | |||
| 20240001334 | Active | Jan 9 2024 11:05AM | $65,000 | 23 | |||
| 20230052146 | Expired | Active | Dec 2 2023 2:17AM | 136 | |||
| 20230052146 | Active | Pending | Sep 13 2023 11:36AM | 136 | |||
| 20230052146 | Pending | Active | Aug 24 2023 9:05AM | 136 | |||
| 20230052146 | Active | Jun 28 2023 12:05PM | $65,000 | 136 | |||
| 20230001493 | Expired | Active | Jun 11 2023 2:16AM | 151 | |||
| 20230001493 | Apr 4 2023 3:36PM | $65,000 | $73,000 | 151 | |||
| 20230001493 | Active | Jan 10 2023 7:36PM | $73,000 | 151 |
Learn More About This Listing
Contact Customer Care
Mon-Fri 9am-9pm Sat/Sun 9am-7pm
248-304-6700
Listing Broker

Listing Courtesy of
Rocket Homes Real Estate Llc
(800) 980-5022
Office Address 701 Griswold St
THE ACCURACY OF ALL INFORMATION, REGARDLESS OF SOURCE, IS NOT GUARANTEED OR WARRANTED. ALL INFORMATION SHOULD BE INDEPENDENTLY VERIFIED.
Listings last updated: . Some properties that appear for sale on this web site may subsequently have been sold and may no longer be available.
Our Michigan real estate agents can answer all of your questions about 1039 Navahoe Street, Detroit MI 48215. Real Estate One, Max Broock Realtors, and J&J Realtors are part of the Real Estate One Family of Companies and dominate the Detroit, Michigan real estate market. To sell or buy a home in Detroit, Michigan, contact our real estate agents as we know the Detroit, Michigan real estate market better than anyone with over 100 years of experience in Detroit, Michigan real estate for sale.
The data relating to real estate for sale on this web site appears in part from the IDX programs of our Multiple Listing Services. Real Estate listings held by brokerage firms other than Real Estate One includes the name and address of the listing broker where available.
IDX information is provided exclusively for consumers personal, non-commercial use and may not be used for any purpose other than to identify prospective properties consumers may be interested in purchasing.
 IDX provided courtesy of Realcomp II Ltd. via Real Estate One and Realcomp II Ltd, © 2024 Realcomp II Ltd. Shareholders
IDX provided courtesy of Realcomp II Ltd. via Real Estate One and Realcomp II Ltd, © 2024 Realcomp II Ltd. Shareholders
