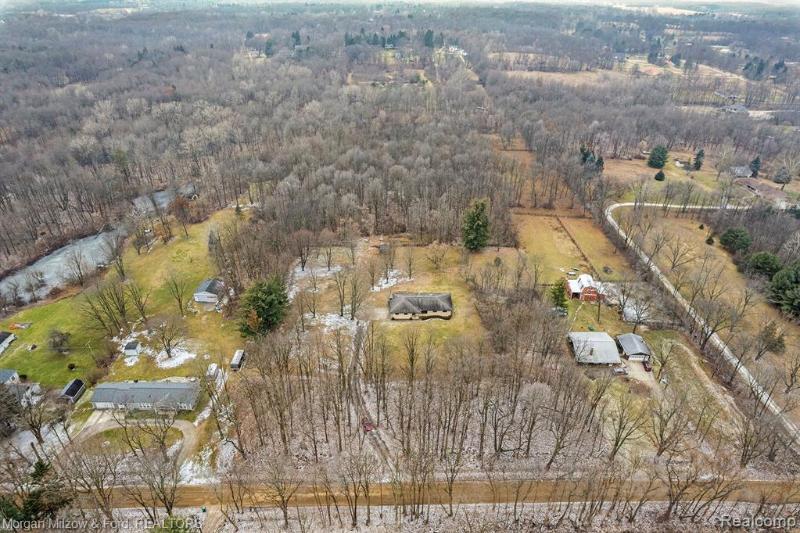$480,000
Calculate Payment
- 3 Bedrooms
- 2 Full Bath
- 1,793 SqFt
- MLS# 20240001286
Property Information
- Status
- Sold
- Address
- 10301 Allen Road
- City
- Clarkston
- Zip
- 48348
- County
- Oakland
- Township
- Independence Twp
- Possession
- At Close
- Property Type
- Residential
- Listing Date
- 01/08/2024
- Total Finished SqFt
- 1,793
- Above Grade SqFt
- 1,793
- Garage
- 2.0
- Garage Desc.
- Attached, Direct Access, Door Opener, Electricity, Side Entrance
- Waterfront Desc
- All Sports, Water Access
- Body of Water
- Deer Lake
- Water
- Well (Existing)
- Sewer
- Septic Tank (Existing)
- Year Built
- 1971
- Architecture
- 1 Story
- Home Style
- Ranch
Taxes
- Summer Taxes
- $2,496
- Winter Taxes
- $1,151
Rooms and Land
- Family
- 13.00X22.00 Lower Floor
- Bath2
- 7.00X11.00 1st Floor
- Bedroom - Primary
- 11.00X14.00 1st Floor
- Bedroom2
- 11.00X13.00 1st Floor
- Bedroom3
- 12.00X13.00 1st Floor
- Living
- 14.00X16.00 1st Floor
- Kitchen
- 11.00X12.00 1st Floor
- Breakfast
- 12.00X13.00 1st Floor
- Family Room-1
- 13.00X22.00 1st Floor
- Laundry
- 6.00X6.00 Lower Floor
- Bath3
- 4.00X11.00 1st Floor
- Basement
- Unfinished
- Cooling
- Ceiling Fan(s), Central Air
- Heating
- Forced Air, Natural Gas, Wood
- Acreage
- 10.14
- Lot Dimensions
- 328x1321x328x1340
- Appliances
- Convection Oven, Dishwasher, Dryer, ENERGY STAR® qualified refrigerator, Free-Standing Electric Range, Free-Standing Refrigerator, Microwave, Range Hood, Self Cleaning Oven, Washer
Features
- Fireplace Desc.
- Basement, Family Room, Natural
- Interior Features
- 220 Volts, Cable Available, Circuit Breakers, Furnished - No, High Spd Internet Avail, Humidifier, Programmable Thermostat, Smoke Alarm, Water Softener (owned)
- Exterior Materials
- Brick
- Exterior Features
- Chimney Cap(s), Gutter Guard System, Lighting
Mortgage Calculator
- Property History
- Schools Information
- Local Business
| MLS Number | New Status | Previous Status | Activity Date | New List Price | Previous List Price | Sold Price | DOM |
| 20240001286 | Sold | Pending | Feb 1 2024 4:44PM | $480,000 | 5 | ||
| 20240001286 | Pending | Contingency | Jan 20 2024 12:36PM | 5 | |||
| 20240001286 | Contingency | Active | Jan 13 2024 12:41PM | 5 | |||
| 20240001286 | Active | Jan 8 2024 12:08PM | $499,900 | 5 |
Learn More About This Listing
Contact Customer Care
Mon-Fri 9am-9pm Sat/Sun 9am-7pm
248-304-6700
Listing Broker

Listing Courtesy of
Morgan Milzow & Ford, Realtors®
(248) 625-1010
Office Address 25 S Main
THE ACCURACY OF ALL INFORMATION, REGARDLESS OF SOURCE, IS NOT GUARANTEED OR WARRANTED. ALL INFORMATION SHOULD BE INDEPENDENTLY VERIFIED.
Listings last updated: . Some properties that appear for sale on this web site may subsequently have been sold and may no longer be available.
Our Michigan real estate agents can answer all of your questions about 10301 Allen Road, Clarkston MI 48348. Real Estate One, Max Broock Realtors, and J&J Realtors are part of the Real Estate One Family of Companies and dominate the Clarkston, Michigan real estate market. To sell or buy a home in Clarkston, Michigan, contact our real estate agents as we know the Clarkston, Michigan real estate market better than anyone with over 100 years of experience in Clarkston, Michigan real estate for sale.
The data relating to real estate for sale on this web site appears in part from the IDX programs of our Multiple Listing Services. Real Estate listings held by brokerage firms other than Real Estate One includes the name and address of the listing broker where available.
IDX information is provided exclusively for consumers personal, non-commercial use and may not be used for any purpose other than to identify prospective properties consumers may be interested in purchasing.
 IDX provided courtesy of Realcomp II Ltd. via Real Estate One and Realcomp II Ltd, © 2024 Realcomp II Ltd. Shareholders
IDX provided courtesy of Realcomp II Ltd. via Real Estate One and Realcomp II Ltd, © 2024 Realcomp II Ltd. Shareholders
