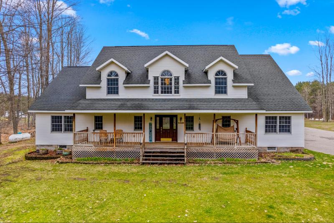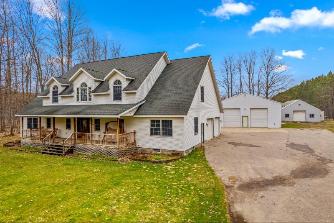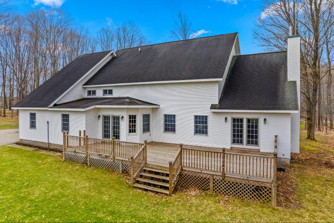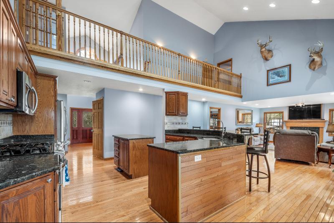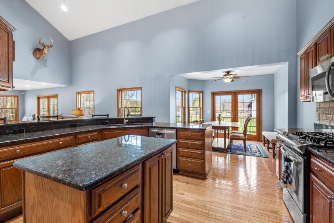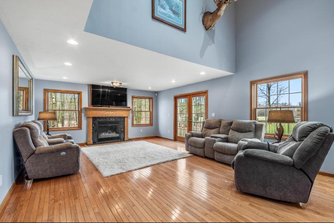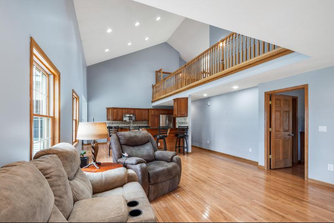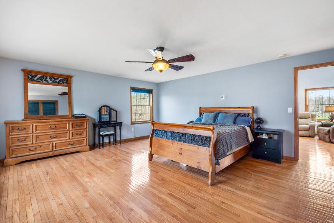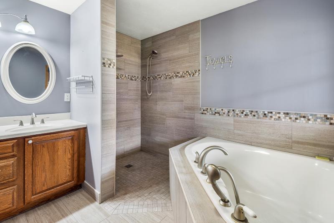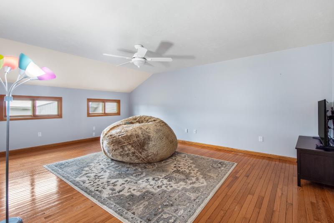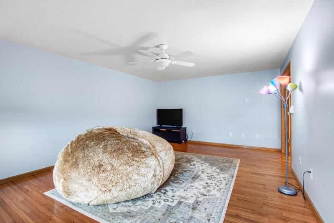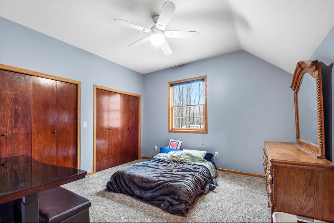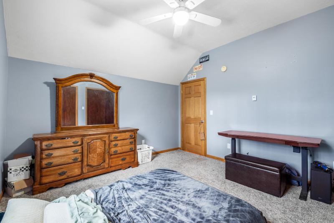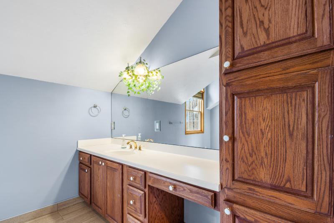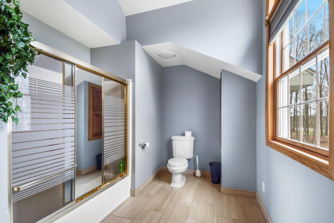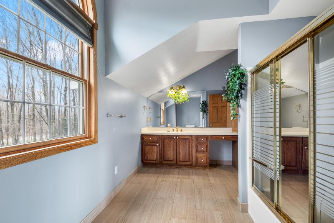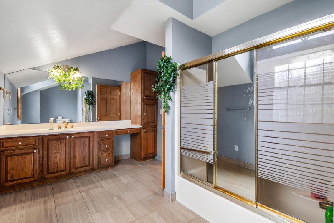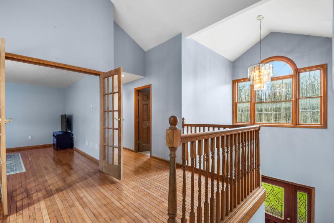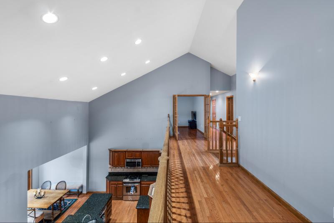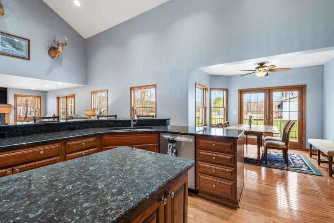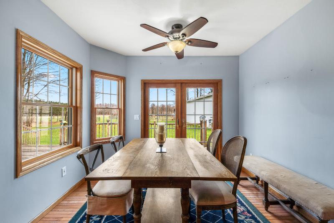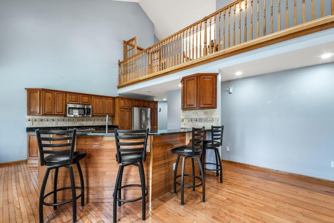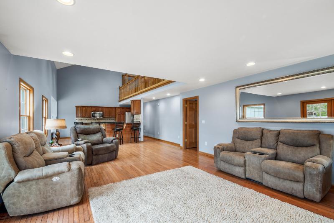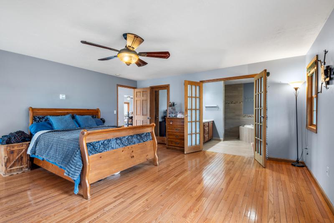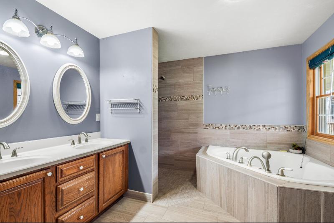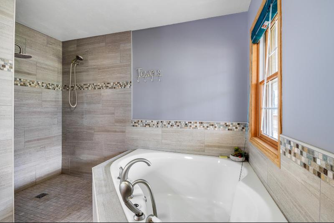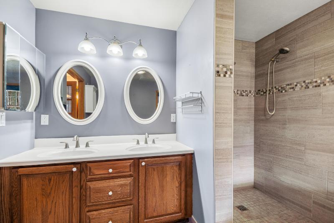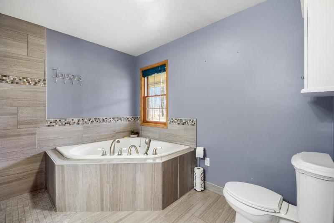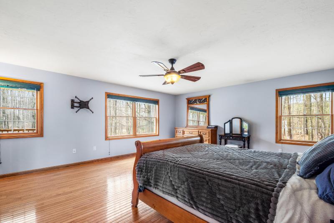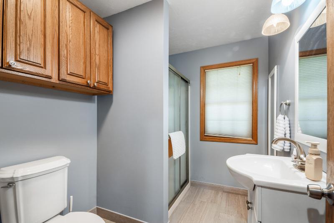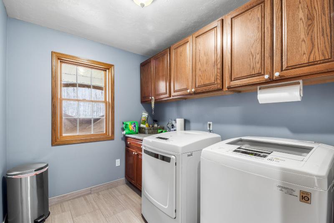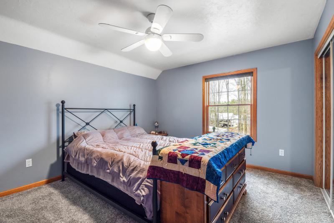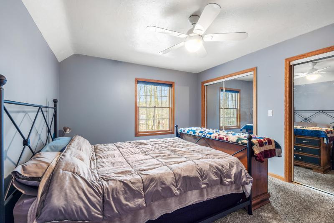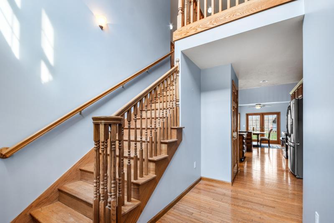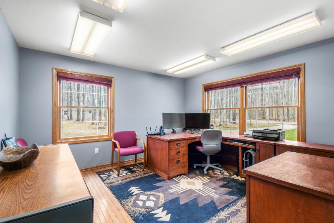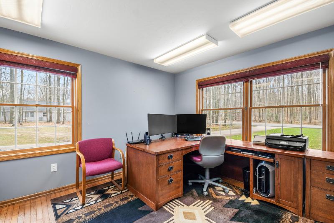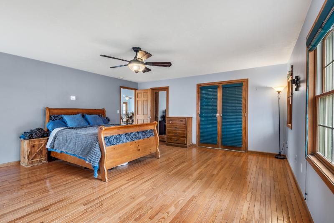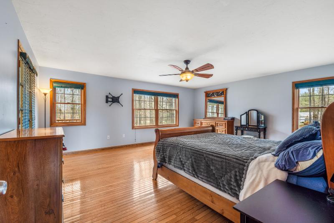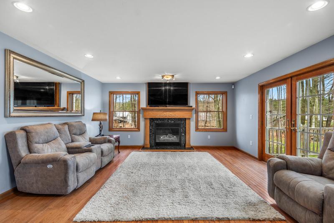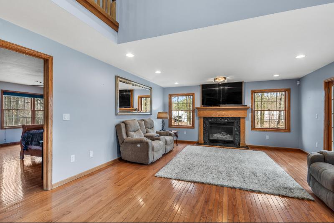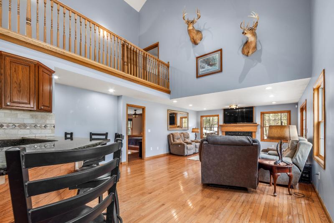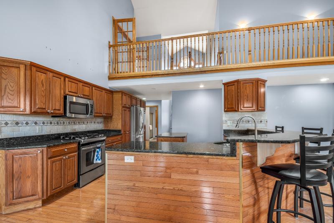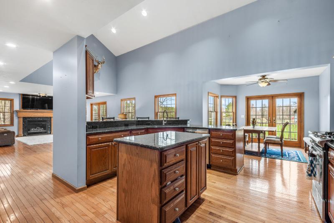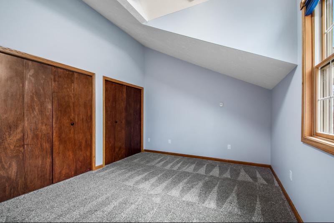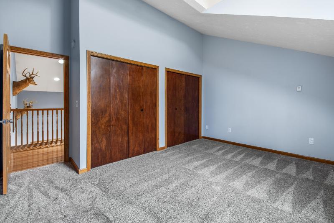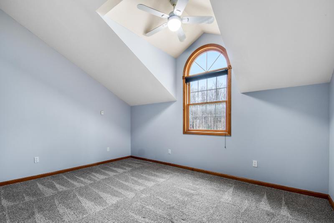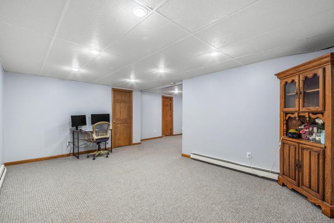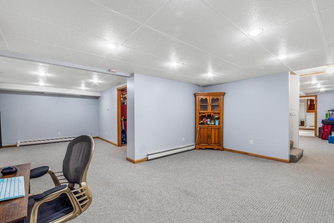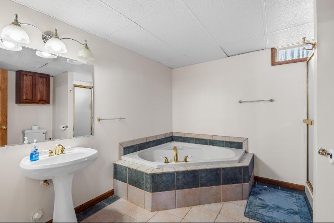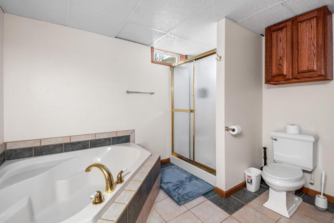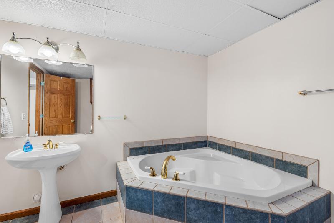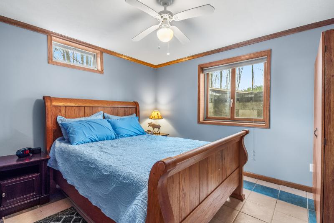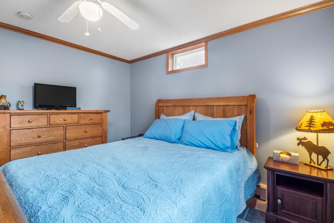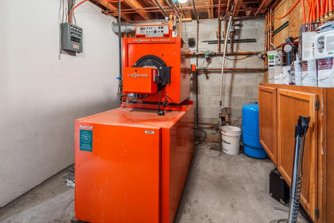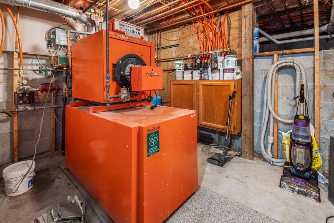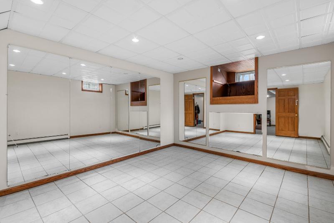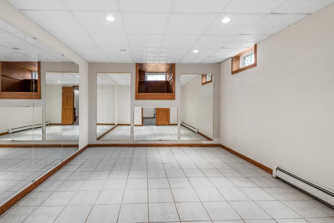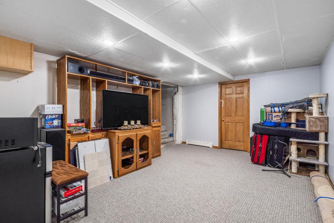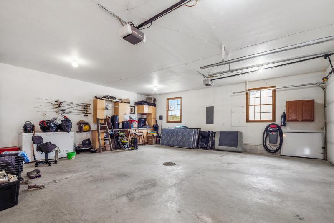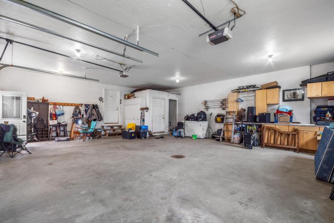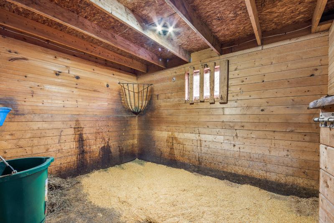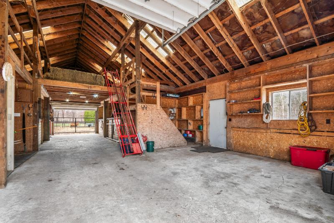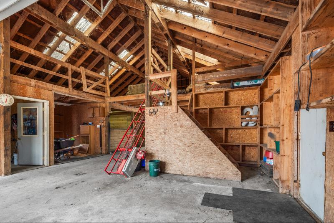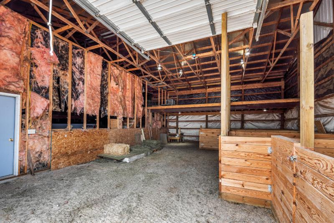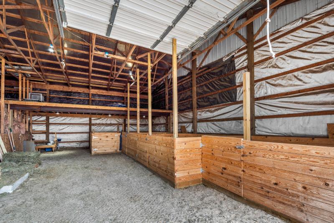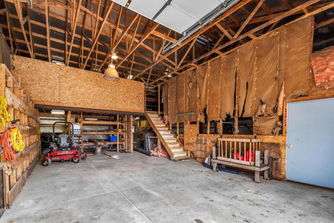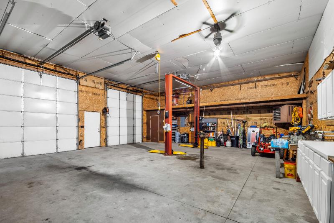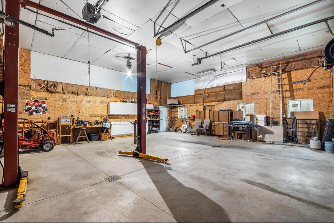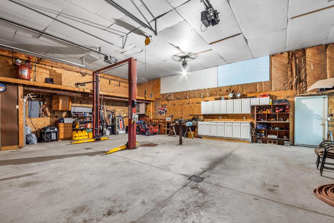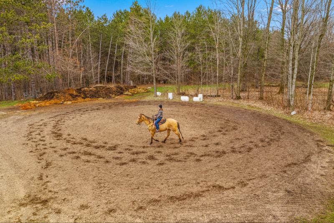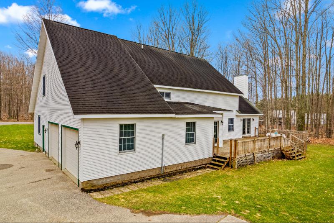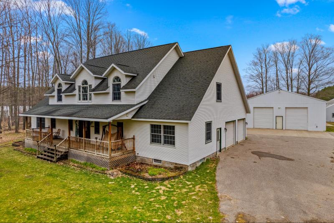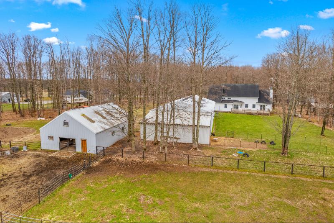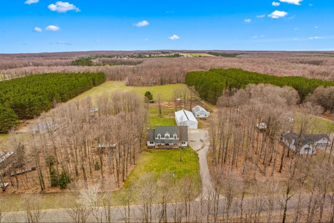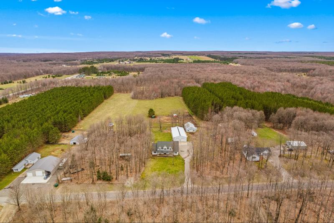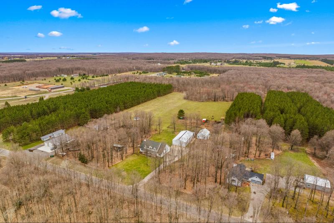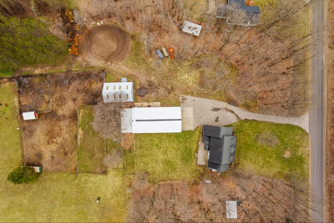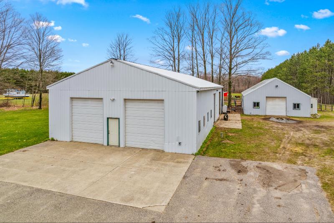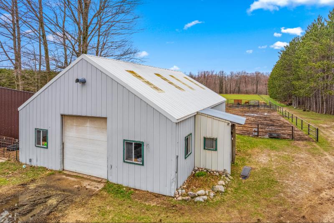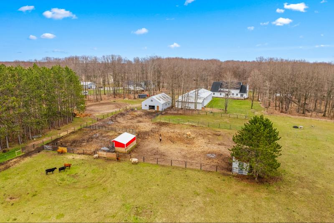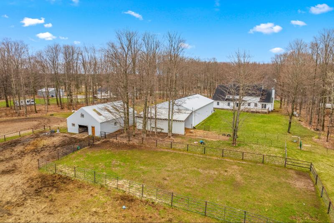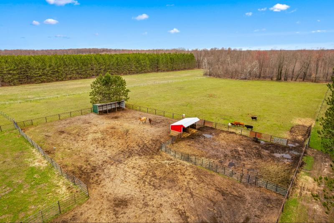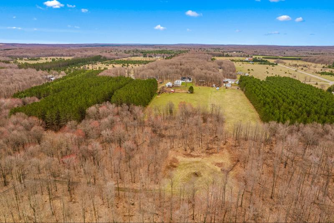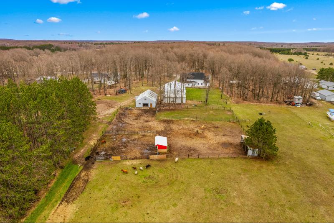$665,000
Calculate Payment
- 5 Bedrooms
- 4 Full Bath
- 5,145 SqFt
- MLS# 201828998
- Photos
- Map
- Satellite
Property Information
- Status
- Contingency [?]
- Address
- 10245 Olds Road
- City
- Elmira
- Zip
- 49730
- County
- Antrim
- Township
- Star
- Possession
- TBD
- Property Type
- Residential Acreage
- Subdivision
- T30N R5W
- Total Finished SqFt
- 5,145
- Above Grade SqFt
- 3,189
- Garage
- 2.0
- Garage Desc.
- Attached/HTD
- Waterfront Desc
- No
- Water
- Well
- Sewer
- Septic
- Year Built
- 1999
- Home Style
- 2+ Story
Rooms and Land
- MasterBedroom
- 29x16 5 1st Floor
- Bedroom2
- 15x13 7 2nd Floor
- Bedroom3
- 13 7x11 5 2nd Floor
- Bedroom4
- 12 5x12 5 2nd Floor
- Family
- 26x17 Lower Floor
- Living
- 17x16 1st Floor
- Kitchen
- 17x15 1st Floor
- Dining
- 16x11 1st Floor
- Bath1
- Combined w/ Master 1st Floor
- Bath2
- 9x6 5 1st Floor
- Bath3
- 15 5x8 8 2nd Floor
- Bath4
- 10 5x10 Lower Floor
- Other
- 20x15 2nd Floor
- Other2
- 12x11 6 Lower Floor
- Laundry
- 9x8 4 1st Floor
- Basement
- Full, Full-Finished
- Cooling
- Baseboard, Propane, Radiant Floor, Wood
- Heating
- Baseboard, Propane, Radiant Floor, Wood
- Lot Dimensions
- 10 Acres
- Appliances
- Ceiling Fan, Central Vacuum, Dishwasher, Dryer, Garage Door Opener, Microwave, Range/Oven, Refrigerator, Washer, Water Softener
Features
- Interior Features
- 1st Flr Master Bdrm, Doorwall, Egress Windows, Fireplace, Gas Fireplace, Hardwood Floors, Smoke Detector, Split Bdrm Flr Plan, Tile Floor, Vaulted Ceilings, Walk - In Closet
- Exterior Materials
- Block, Shingles, Vinyl
- Exterior Features
- Barn, Deck, Extra Garage, Fence, Horse Facilities, Hunting Prop, Landscaped, Paved Driveways, Sprinkler System
Mortgage Calculator
Get Pre-Approved
- Market Statistics
- Property History
- Local Business
| MLS Number | New Status | Previous Status | Activity Date | New List Price | Previous List Price | Sold Price | DOM |
| 201828998 | Contingency | Active | Apr 24 2024 2:20PM | 5 | |||
| 201828998 | Active | Apr 22 2024 9:20AM | $665,000 | 5 | |||
| 201815172 | Sold | Pending | Mar 30 2022 3:30PM | $570,000 | 195 | ||
| 201815172 | Pending | Contingency | Mar 23 2022 8:50AM | 195 | |||
| 201815172 | Contingency | Active | Jan 19 2022 10:50PM | 195 | |||
| 201815172 | Active | Withdrawn | Sep 23 2021 9:20AM | 195 | |||
| 201815172 | Withdrawn | Active | Sep 15 2021 7:00PM | 195 | |||
| 201815172 | Active | Sep 15 2021 3:20PM | $570,000 | 195 |
Learn More About This Listing
Real Estate One of Alpena, Houghton, and Higgins Lake
Mon-Fri 9am-9pm Sat/Sun 9am-7pm
248-304-6700
Listing Broker

Listing Courtesy of
The Team Real Estate Group
Office Address 2680 M-32
THE ACCURACY OF ALL INFORMATION, REGARDLESS OF SOURCE, IS NOT GUARANTEED OR WARRANTED. ALL INFORMATION SHOULD BE INDEPENDENTLY VERIFIED.
Listings last updated: . Some properties that appear for sale on this web site may subsequently have been sold and may no longer be available.
Our Michigan real estate agents can answer all of your questions about 10245 Olds Road, Elmira MI 49730. Real Estate One, Max Broock Realtors, and J&J Realtors are part of the Real Estate One Family of Companies and dominate the Elmira, Michigan real estate market. To sell or buy a home in Elmira, Michigan, contact our real estate agents as we know the Elmira, Michigan real estate market better than anyone with over 100 years of experience in Elmira, Michigan real estate for sale.
The data relating to real estate for sale on this web site appears in part from the IDX programs of our Multiple Listing Services. Real Estate listings held by brokerage firms other than Real Estate One includes the name and address of the listing broker where available.
IDX information is provided exclusively for consumers personal, non-commercial use and may not be used for any purpose other than to identify prospective properties consumers may be interested in purchasing.
 The data relating to real estate one this web site comes in part from the Internet Data Exchange Program of the Water Wonderland MLS (WWLX). Real Estate listings held by brokerage firms other than Real Estate One are marked with the WWLX logo and the detailed information about said listing includes the listing office. Water Wonderland MLS, Inc. © All rights reserved.
The data relating to real estate one this web site comes in part from the Internet Data Exchange Program of the Water Wonderland MLS (WWLX). Real Estate listings held by brokerage firms other than Real Estate One are marked with the WWLX logo and the detailed information about said listing includes the listing office. Water Wonderland MLS, Inc. © All rights reserved.
