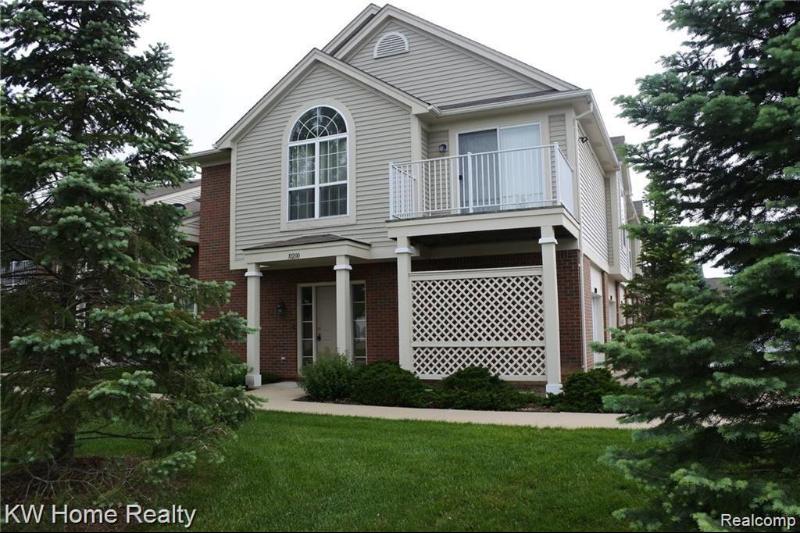Sold
10200 Chesapeake Circle Map / directions
Walled Lake, MI Learn More About Walled Lake
48390 Market info
$239,400
Calculate Payment
- 2 Bedrooms
- 2 Full Bath
- 1,369 SqFt
- MLS# 20230017997
Property Information
- Status
- Sold
- Address
- 10200 Chesapeake Circle
- City
- Walled Lake
- Zip
- 48390
- County
- Oakland
- Township
- Walled Lake
- Possession
- At Close
- Property Type
- Condominium
- Listing Date
- 03/15/2023
- Subdivision
- Maple Crossing Condo
- Total Finished SqFt
- 1,369
- Above Grade SqFt
- 1,369
- Garage
- 1.0
- Garage Desc.
- Attached, Door Opener, Electricity
- Water
- Public (Municipal)
- Sewer
- Public Sewer (Sewer-Sanitary)
- Year Built
- 2003
- Architecture
- 1 Story
- Home Style
- Other
Taxes
- Summer Taxes
- $2,572
- Winter Taxes
- $962
- Association Fee
- $278
Rooms and Land
- Bath - Primary
- 6.00X12.00 2nd Floor
- Bedroom - Primary
- 12.00X17.00 2nd Floor
- Laundry
- 7.00X7.00 2nd Floor
- Bath2
- 8.00X8.00 2nd Floor
- Bedroom2
- 12.00X12.00 2nd Floor
- Kitchen
- 9.00X10.00 2nd Floor
- Dining
- 10.00X10.00 2nd Floor
- Living
- 15.00X19.00 2nd Floor
- Cooling
- Ceiling Fan(s), Central Air
- Heating
- Forced Air, Natural Gas
- Appliances
- Dishwasher, Disposal, Dryer, Free-Standing Electric Oven, Free-Standing Refrigerator, Washer
Features
- Fireplace Desc.
- Gas, Living Room
- Interior Features
- Programmable Thermostat
- Exterior Materials
- Brick, Vinyl
- Exterior Features
- Club House, Grounds Maintenance, Lighting, Pool – Community, Pool - Inground, Private Entry, Spa/Hot-tub
Mortgage Calculator
- Property History
- Schools Information
- Local Business
| MLS Number | New Status | Previous Status | Activity Date | New List Price | Previous List Price | Sold Price | DOM |
| 20230014433 | Withdrawn | Pending | May 2 2023 2:06PM | 43 | |||
| 20230017997 | Sold | Pending | May 2 2023 1:11PM | $239,400 | 19 | ||
| 20230014433 | Pending | Active | Apr 12 2023 12:42PM | 43 | |||
| 20230017997 | Pending | Active | Apr 3 2023 2:38AM | 19 | |||
| 20230017997 | Active | Coming Soon | Mar 18 2023 2:14AM | 19 | |||
| 20230017997 | Coming Soon | Mar 15 2023 2:15AM | $239,900 | 19 | |||
| 20230014433 | Mar 14 2023 2:05PM | $1,700 | $1,775 | 43 | |||
| 20230014433 | Active | Mar 1 2023 2:14AM | $1,775 | 43 |
Learn More About This Listing
Contact Customer Care
Mon-Fri 9am-9pm Sat/Sun 9am-7pm
248-304-6700
Listing Broker

Listing Courtesy of
Keller Williams Home
(248) 626-2100
Office Address 30500 Northwestern Hwy Ste 300
THE ACCURACY OF ALL INFORMATION, REGARDLESS OF SOURCE, IS NOT GUARANTEED OR WARRANTED. ALL INFORMATION SHOULD BE INDEPENDENTLY VERIFIED.
Listings last updated: . Some properties that appear for sale on this web site may subsequently have been sold and may no longer be available.
Our Michigan real estate agents can answer all of your questions about 10200 Chesapeake Circle, Walled Lake MI 48390. Real Estate One, Max Broock Realtors, and J&J Realtors are part of the Real Estate One Family of Companies and dominate the Walled Lake, Michigan real estate market. To sell or buy a home in Walled Lake, Michigan, contact our real estate agents as we know the Walled Lake, Michigan real estate market better than anyone with over 100 years of experience in Walled Lake, Michigan real estate for sale.
The data relating to real estate for sale on this web site appears in part from the IDX programs of our Multiple Listing Services. Real Estate listings held by brokerage firms other than Real Estate One includes the name and address of the listing broker where available.
IDX information is provided exclusively for consumers personal, non-commercial use and may not be used for any purpose other than to identify prospective properties consumers may be interested in purchasing.
 IDX provided courtesy of Realcomp II Ltd. via Real Estate One and Realcomp II Ltd, © 2024 Realcomp II Ltd. Shareholders
IDX provided courtesy of Realcomp II Ltd. via Real Estate One and Realcomp II Ltd, © 2024 Realcomp II Ltd. Shareholders
