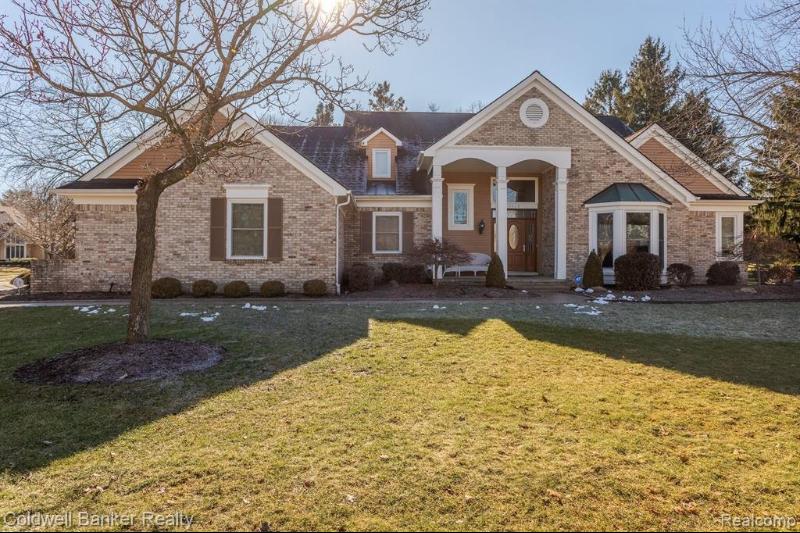Sold
1013 Elmsmere Drive Map / directions
Northville, MI Learn More About Northville
48167 Market info
$620,000
Calculate Payment
- 3 Bedrooms
- 2 Full Bath
- 1 Half Bath
- 2,473 SqFt
- MLS# 20240004117
Property Information
- Status
- Sold
- Address
- 1013 Elmsmere Drive
- City
- Northville
- Zip
- 48167
- County
- Oakland
- Township
- Northville
- Possession
- See Remarks
- Property Type
- Residential
- Listing Date
- 02/21/2024
- Subdivision
- Abbey Knoll Estates
- Total Finished SqFt
- 2,473
- Above Grade SqFt
- 2,473
- Garage
- 2.0
- Garage Desc.
- Attached, Direct Access, Door Opener, Side Entrance
- Water
- Public (Municipal)
- Sewer
- Public Sewer (Sewer-Sanitary)
- Year Built
- 1987
- Architecture
- 2 Story
- Home Style
- Cape Cod
Taxes
- Summer Taxes
- $6,469
- Winter Taxes
- $885
- Association Fee
- $250
Rooms and Land
- Laundry
- 13.00X8.00 1st Floor
- GreatRoom
- 16.00X20.00 1st Floor
- Bedroom - Primary
- 13.00X16.00 1st Floor
- Bedroom2
- 12.00X14.00 2nd Floor
- Lavatory2
- 7.00X5.00 1st Floor
- Library (Study)
- 13.00X15.00 1st Floor
- Kitchen
- 11.00X13.00 1st Floor
- Dining
- 12.00X13.00 1st Floor
- Bedroom3
- 12.00X18.00 2nd Floor
- Bath - Primary
- 8.00X12.00 1st Floor
- Bath2
- 10.00X11.00 2nd Floor
- Basement
- Unfinished
- Cooling
- Central Air
- Heating
- Forced Air, Natural Gas
- Acreage
- 0.38
- Lot Dimensions
- 125 x 133
- Appliances
- Dishwasher, Disposal, Free-Standing Gas Range, Microwave, Stainless Steel Appliance(s)
Features
- Fireplace Desc.
- Great Room
- Interior Features
- 100 Amp Service, Air Purifier, Cable Available, High Spd Internet Avail, Humidifier, Programmable Thermostat, Security Alarm (owned), Smoke Alarm
- Exterior Materials
- Aluminum, Brick
- Exterior Features
- Lighting, Whole House Generator
Mortgage Calculator
- Property History
- Schools Information
- Local Business
| MLS Number | New Status | Previous Status | Activity Date | New List Price | Previous List Price | Sold Price | DOM |
| 20240004117 | Sold | Pending | Apr 9 2024 11:41AM | $620,000 | 5 | ||
| 20240004117 | Pending | Active | Feb 26 2024 8:36AM | 5 | |||
| 20240004117 | Active | Coming Soon | Feb 23 2024 2:14AM | 5 | |||
| 20240004117 | Coming Soon | Feb 21 2024 10:37AM | $600,000 | 5 |
Learn More About This Listing
Contact Customer Care
Mon-Fri 9am-9pm Sat/Sun 9am-7pm
248-304-6700
Listing Broker

Listing Courtesy of
Coldwell Banker Realty-Northville
(248) 347-3050
Office Address 201 Cady Centre
THE ACCURACY OF ALL INFORMATION, REGARDLESS OF SOURCE, IS NOT GUARANTEED OR WARRANTED. ALL INFORMATION SHOULD BE INDEPENDENTLY VERIFIED.
Listings last updated: . Some properties that appear for sale on this web site may subsequently have been sold and may no longer be available.
Our Michigan real estate agents can answer all of your questions about 1013 Elmsmere Drive, Northville MI 48167. Real Estate One, Max Broock Realtors, and J&J Realtors are part of the Real Estate One Family of Companies and dominate the Northville, Michigan real estate market. To sell or buy a home in Northville, Michigan, contact our real estate agents as we know the Northville, Michigan real estate market better than anyone with over 100 years of experience in Northville, Michigan real estate for sale.
The data relating to real estate for sale on this web site appears in part from the IDX programs of our Multiple Listing Services. Real Estate listings held by brokerage firms other than Real Estate One includes the name and address of the listing broker where available.
IDX information is provided exclusively for consumers personal, non-commercial use and may not be used for any purpose other than to identify prospective properties consumers may be interested in purchasing.
 IDX provided courtesy of Realcomp II Ltd. via Real Estate One and Realcomp II Ltd, © 2024 Realcomp II Ltd. Shareholders
IDX provided courtesy of Realcomp II Ltd. via Real Estate One and Realcomp II Ltd, © 2024 Realcomp II Ltd. Shareholders
