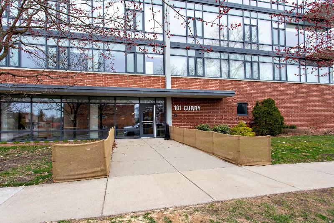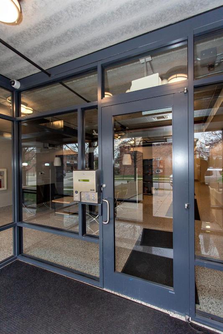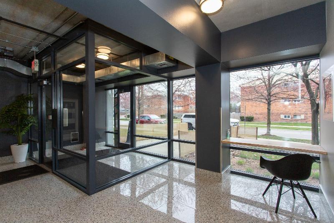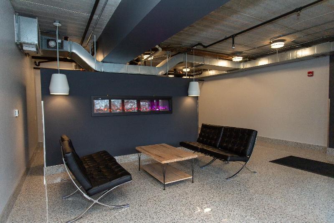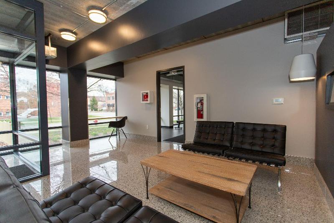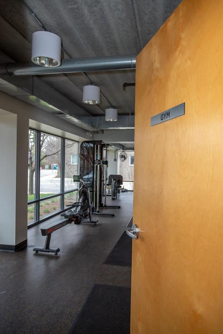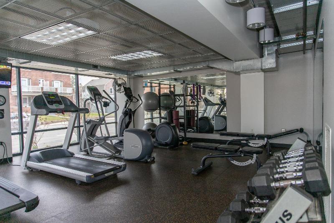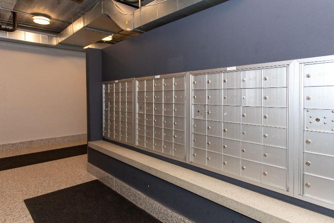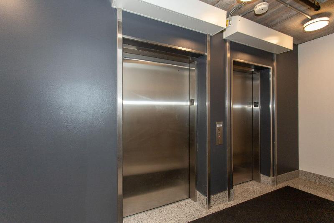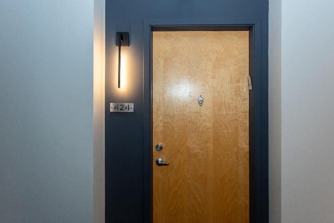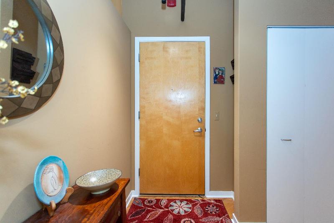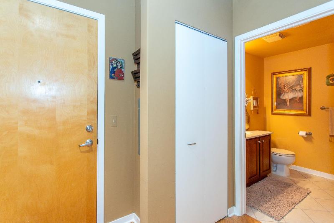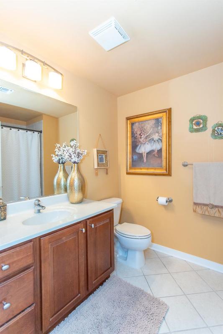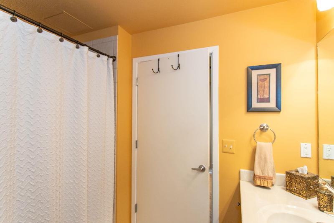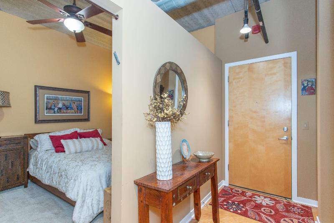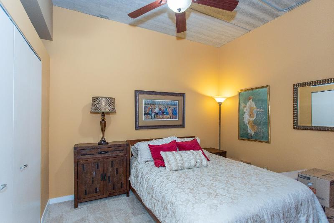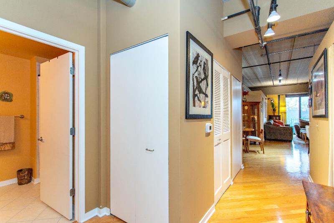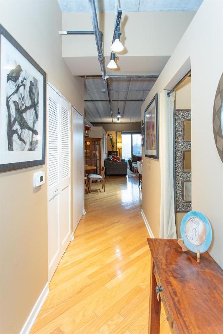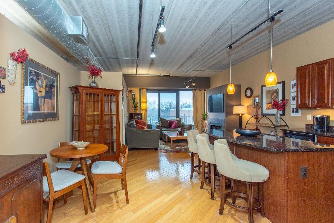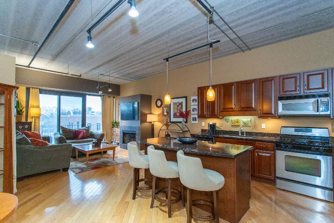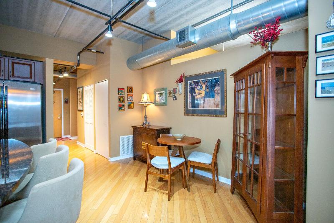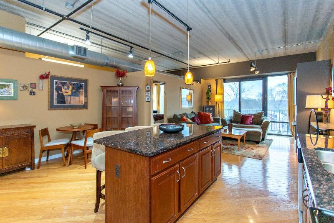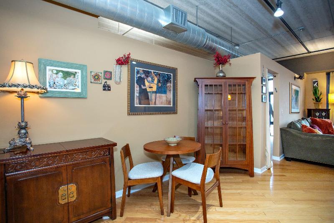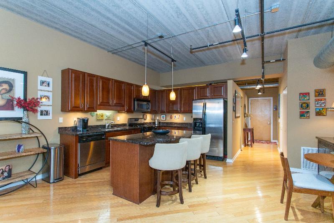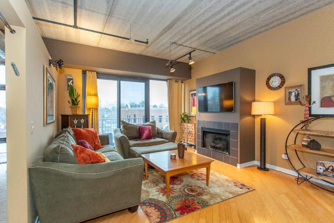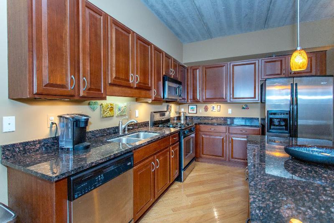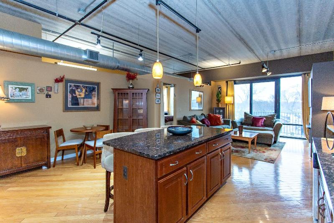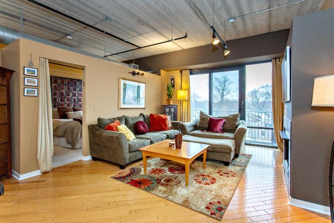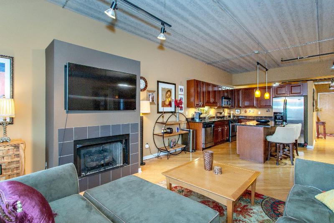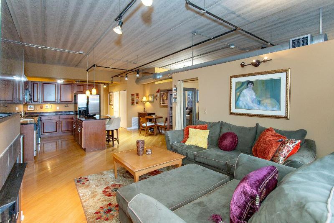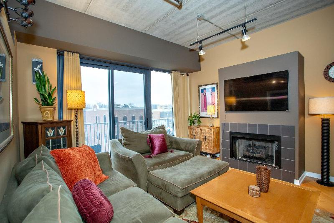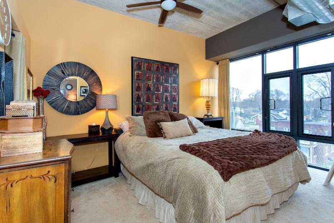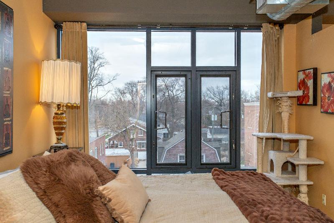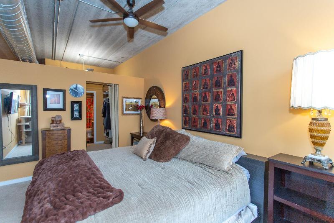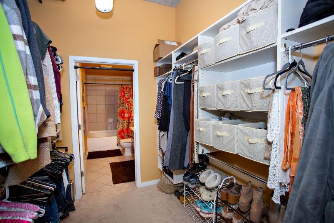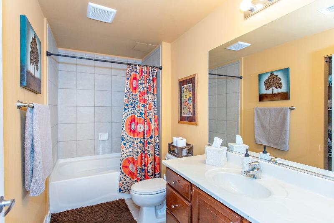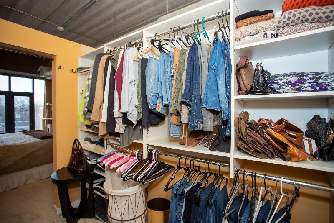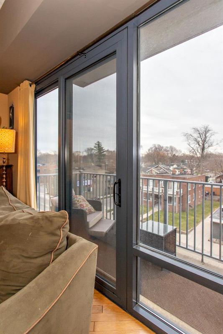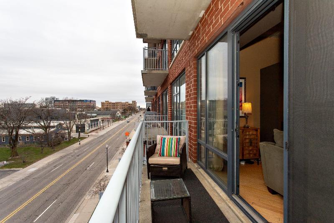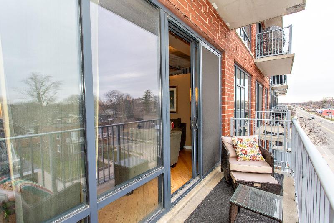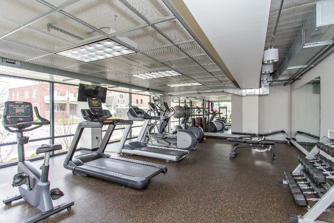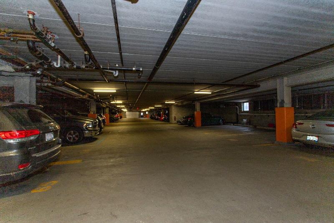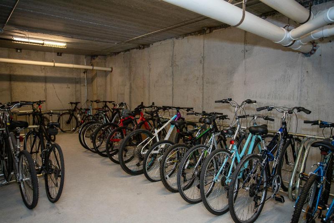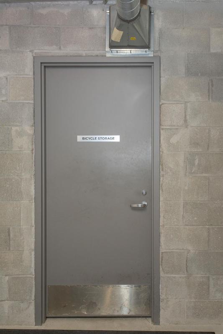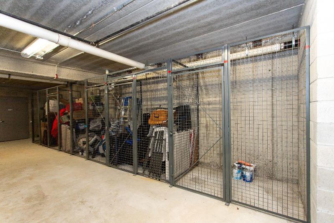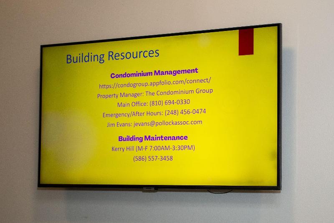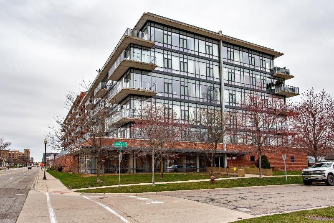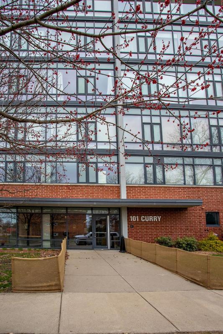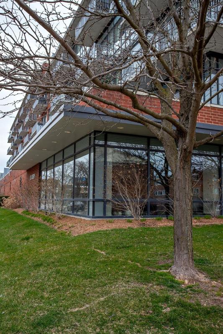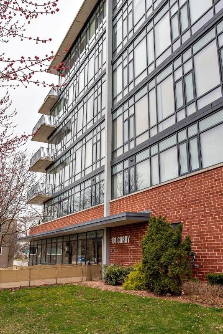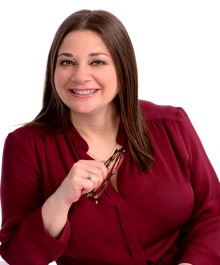For Sale Pending
101 Curry Avenue 424 Map / directions
Royal Oak, MI Learn More About Royal Oak
48067 Market info
$355,000
Calculate Payment
- 2 Bedrooms
- 2 Full Bath
- 1,154 SqFt
- MLS# 20240017844
Property Information
- Status
- Pending
- Address
- 101 Curry Avenue 424
- City
- Royal Oak
- Zip
- 48067
- County
- Oakland
- Township
- Royal Oak
- Possession
- Close Plus 31-6
- Property Type
- Condominium
- Listing Date
- 03/21/2024
- Subdivision
- Skylofts Market Square Condo
- Total Finished SqFt
- 1,154
- Above Grade SqFt
- 1,154
- Garage
- 1.0
- Garage Desc.
- 2+ Assigned Spaces, Attached
- Water
- Public (Municipal)
- Sewer
- Public Sewer (Sewer-Sanitary)
- Year Built
- 2005
- Architecture
- 1 Story
- Home Style
- Common Entry Building, High Rise, Loft
Taxes
- Summer Taxes
- $4,445
- Winter Taxes
- $1,309
- Association Fee
- $369
Rooms and Land
- Bath - Primary
- 6.00X11.00 1st Floor
- Bedroom2
- 12.00X15.00 1st Floor
- Bath2
- 7.00X8.00 1st Floor
- Bedroom3
- 10.00X12.00 1st Floor
- Basement
- Common, Unfinished
- Cooling
- Ceiling Fan(s), Central Air
- Heating
- Forced Air, Natural Gas
Features
- Fireplace Desc.
- Gas, Living Room
- Interior Features
- Furnished - No
- Exterior Materials
- Brick
Listing Video for 101 Curry Avenue 424, Royal Oak MI 48067
Mortgage Calculator
Get Pre-Approved
- Market Statistics
- Property History
- Schools Information
- Local Business
| MLS Number | New Status | Previous Status | Activity Date | New List Price | Previous List Price | Sold Price | DOM |
| 20240017844 | Pending | Active | Apr 11 2024 3:05PM | 21 | |||
| 20240017844 | Active | Mar 21 2024 10:05AM | $355,000 | 21 | |||
| 20230057733 | Withdrawn | Active | Aug 28 2023 10:37AM | 45 | |||
| 20230057733 | Aug 3 2023 9:05AM | $365,000 | $375,000 | 45 | |||
| 20230057733 | Active | Coming Soon | Jul 17 2023 2:15AM | 45 | |||
| 20230057733 | Coming Soon | Jul 14 2023 4:06PM | $375,000 | 45 |
Learn More About This Listing
Listing Broker
![]()
Listing Courtesy of
Max Broock
Office Address 275 S. Old Woodward
THE ACCURACY OF ALL INFORMATION, REGARDLESS OF SOURCE, IS NOT GUARANTEED OR WARRANTED. ALL INFORMATION SHOULD BE INDEPENDENTLY VERIFIED.
Listings last updated: . Some properties that appear for sale on this web site may subsequently have been sold and may no longer be available.
Our Michigan real estate agents can answer all of your questions about 101 Curry Avenue 424, Royal Oak MI 48067. Real Estate One, Max Broock Realtors, and J&J Realtors are part of the Real Estate One Family of Companies and dominate the Royal Oak, Michigan real estate market. To sell or buy a home in Royal Oak, Michigan, contact our real estate agents as we know the Royal Oak, Michigan real estate market better than anyone with over 100 years of experience in Royal Oak, Michigan real estate for sale.
The data relating to real estate for sale on this web site appears in part from the IDX programs of our Multiple Listing Services. Real Estate listings held by brokerage firms other than Real Estate One includes the name and address of the listing broker where available.
IDX information is provided exclusively for consumers personal, non-commercial use and may not be used for any purpose other than to identify prospective properties consumers may be interested in purchasing.
 IDX provided courtesy of Realcomp II Ltd. via Real Estate One and Realcomp II Ltd, © 2024 Realcomp II Ltd. Shareholders
IDX provided courtesy of Realcomp II Ltd. via Real Estate One and Realcomp II Ltd, © 2024 Realcomp II Ltd. Shareholders
