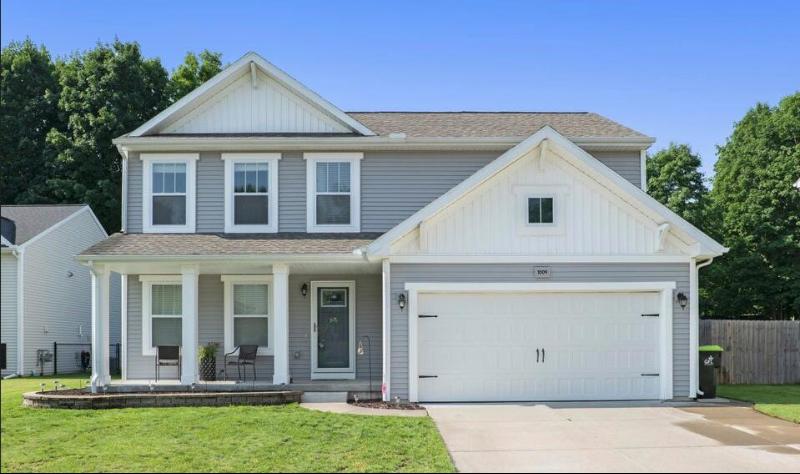- 4 Bedrooms
- 2 Full Bath
- 1 Half Bath
- 2,000 SqFt
- MLS# 24001612
- Photos
- Map
- Satellite
Property Information
- Status
- Sold
- Address
- 1009 Pinewood Drive
- City
- Greenville
- Zip
- 48838
- County
- Montcalm
- Township
- Greenville
- Possession
- Close Of Escrow
- Zoning
- RES
- Property Type
- Single Family Residence
- Total Finished SqFt
- 2,000
- Above Grade SqFt
- 1,668
- Garage
- 2.0
- Garage Desc.
- Attached, Concrete, Driveway
- Water
- Public
- Sewer
- Public Sewer
- Year Built
- 2018
- Home Style
- Colonial
- Parking Desc.
- Attached, Concrete, Driveway
Taxes
- Taxes
- $2,440
Rooms and Land
- LivingRoom
- 1st Floor
- Kitchen
- 1st Floor
- DiningArea
- 1st Floor
- Laundry
- 1st Floor
- Bathroom1
- 1st Floor
- PrimaryBedroom
- 1st Floor
- PrimaryBathroom
- 1st Floor
- Bathroom3
- 1st Floor
- Bedroom2
- 1st Floor
- Bedroom3
- 1st Floor
- Bedroom4
- 1st Floor
- Basement
- Daylight
- Cooling
- Central Air
- Heating
- Forced Air, Natural Gas
- Lot Dimensions
- 63 x 131 x 60 x 152
- Appliances
- Dishwasher, Dryer, Microwave, Oven, Range, Refrigerator, Washer
Features
- Fireplace Desc.
- Living
- Features
- Ceiling Fans, Eat-in Kitchen, Kitchen Island, Pantry, Water Softener/Owned
- Exterior Materials
- Vinyl Siding
- Exterior Features
- Fenced Back, Patio, Porch(es)
Mortgage Calculator
- Property History
- Schools Information
- Local Business
| MLS Number | New Status | Previous Status | Activity Date | New List Price | Previous List Price | Sold Price | DOM |
| 24001612 | Sold | Pending | Mar 8 2024 3:06PM | $305,000 | 35 | ||
| 24001612 | Pending | Active | Feb 10 2024 3:02PM | 35 | |||
| 24001612 | Active | Pending | Jan 16 2024 11:33AM | 35 | |||
| 24001612 | Pending | Active | Jan 16 2024 10:03AM | 35 | |||
| 24001612 | Active | Jan 5 2024 9:02AM | $299,900 | 35 | |||
| 23142882 | Expired | Active | Jan 5 2024 4:07AM | 43 | |||
| 23142882 | Active | Nov 22 2023 10:30AM | $299,900 | 43 | |||
| 23140916 | Expired | Active | Nov 22 2023 4:02AM | 18 | |||
| 23140916 | Nov 10 2023 1:34PM | $329,900 | $339,900 | 18 | |||
| 23140916 | Active | Nov 3 2023 12:34PM | $339,900 | 18 | |||
| 23025936 | Sold | Pending | Aug 18 2023 10:04AM | $350,000 | 4 | ||
| 23025936 | Pending | Active | Jul 24 2023 10:01PM | 4 | |||
| 23025936 | Active | Jul 20 2023 2:33PM | $299,900 | 4 | |||
| 21113893 | Sold | Pending | Dec 15 2021 10:30AM | $270,000 | 0 | ||
| 21113893 | Pending | Active | Nov 6 2021 9:30PM | 0 | |||
| 21113893 | Active | Nov 4 2021 8:32PM | $264,900 | 0 |
Learn More About This Listing
Contact Customer Care
Mon-Fri 9am-9pm Sat/Sun 9am-7pm
248-304-6700
Listing Broker

Listing Courtesy of
Exp Realty (cascade)
Office Address 6255 28th Street Se
Listing Agent Kevin Yoder
THE ACCURACY OF ALL INFORMATION, REGARDLESS OF SOURCE, IS NOT GUARANTEED OR WARRANTED. ALL INFORMATION SHOULD BE INDEPENDENTLY VERIFIED.
Listings last updated: . Some properties that appear for sale on this web site may subsequently have been sold and may no longer be available.
Our Michigan real estate agents can answer all of your questions about 1009 Pinewood Drive, Greenville MI 48838. Real Estate One, Max Broock Realtors, and J&J Realtors are part of the Real Estate One Family of Companies and dominate the Greenville, Michigan real estate market. To sell or buy a home in Greenville, Michigan, contact our real estate agents as we know the Greenville, Michigan real estate market better than anyone with over 100 years of experience in Greenville, Michigan real estate for sale.
The data relating to real estate for sale on this web site appears in part from the IDX programs of our Multiple Listing Services. Real Estate listings held by brokerage firms other than Real Estate One includes the name and address of the listing broker where available.
IDX information is provided exclusively for consumers personal, non-commercial use and may not be used for any purpose other than to identify prospective properties consumers may be interested in purchasing.
 All information deemed materially reliable but not guaranteed. Interested parties are encouraged to verify all information. Copyright© 2024 MichRIC LLC, All rights reserved.
All information deemed materially reliable but not guaranteed. Interested parties are encouraged to verify all information. Copyright© 2024 MichRIC LLC, All rights reserved.
