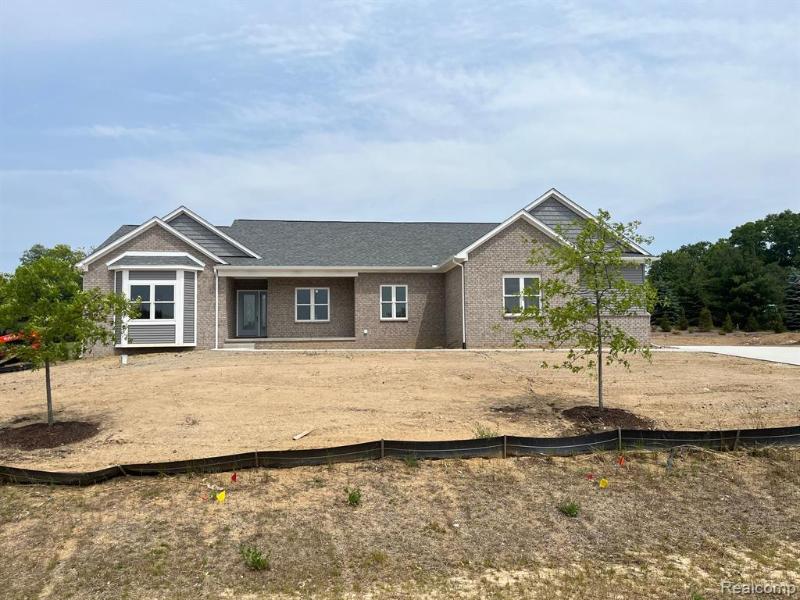$499,000
Calculate Payment
- 3 Bedrooms
- 2 Full Bath
- 1 Half Bath
- 2,118 SqFt
- MLS# 20230069078
- Photos
- Map
- Satellite
Property Information
- Status
- Sold
- Address
- 10029 Quarry Ridge Road
- City
- Clarkston
- Zip
- 48346
- County
- Oakland
- Township
- Springfield Twp
- Possession
- At Close
- Property Type
- Residential
- Listing Date
- 08/16/2023
- Subdivision
- Oakland County Condo Plan No 2335 Quarry Ridge
- Total Finished SqFt
- 2,118
- Above Grade SqFt
- 2,118
- Garage
- 3.0
- Garage Desc.
- Attached, Side Entrance
- Water
- Well (Existing)
- Sewer
- Septic Tank (Existing)
- Year Built
- 2023
- Architecture
- 1 Story
- Home Style
- Ranch
Taxes
- Summer Taxes
- $101
- Winter Taxes
- $25
- Association Fee
- $500
Rooms and Land
- Bedroom2
- 14.00X12.00 1st Floor
- Bath2
- 6.00X8.00 1st Floor
- Bath - Primary
- 6.00X8.00 1st Floor
- Bedroom3
- 11.00X14.00 1st Floor
- Breakfast
- 11.00X11.00 1st Floor
- Kitchen
- 11.00X11.00 1st Floor
- Library (Study)
- 12.00X12.00 1st Floor
- Lavatory2
- 5.00X5.00 1st Floor
- Bedroom - Primary
- 17.00X14.00 1st Floor
- GreatRoom
- 21.00X18.00 1st Floor
- Laundry
- 6.00X8.00 1st Floor
- Basement
- Unfinished
- Cooling
- Ceiling Fan(s), Central Air
- Heating
- Forced Air, Natural Gas
- Acreage
- 0.57
- Lot Dimensions
- 105x150x102x150
- Appliances
- Dishwasher, Disposal, Microwave
Features
- Fireplace Desc.
- Gas, Great Room
- Interior Features
- 220 Volts
- Exterior Materials
- Brick, Vinyl
Mortgage Calculator
- Property History
- Schools Information
- Local Business
| MLS Number | New Status | Previous Status | Activity Date | New List Price | Previous List Price | Sold Price | DOM |
| 20230069078 | Sold | Contingency | Nov 21 2023 5:05PM | $499,000 | 97 | ||
| 20230069078 | Contingency | Active | Sep 27 2023 9:05AM | 97 | |||
| 20230069078 | Sep 19 2023 11:36AM | $499,000 | $505,000 | 97 | |||
| 20230069078 | Sep 11 2023 7:36AM | $505,000 | $515,000 | 97 | |||
| 20230069078 | Aug 29 2023 11:53AM | $515,000 | $525,000 | 97 | |||
| 20230069078 | Active | Aug 16 2023 4:36PM | $525,000 | 97 | |||
| 20230048951 | Withdrawn | Active | Aug 7 2023 1:37PM | 49 | |||
| 20230048951 | Active | Jun 19 2023 2:05PM | $526,550 | 49 | |||
| 20230032182 | Withdrawn | Active | Jun 15 2023 10:06AM | 48 | |||
| 20230032182 | Active | Coming Soon | May 3 2023 2:14AM | 48 | |||
| 20230032182 | Coming Soon | Apr 28 2023 12:36PM | $546,550 | 48 |
Learn More About This Listing
Contact Customer Care
Mon-Fri 9am-9pm Sat/Sun 9am-7pm
248-304-6700
Listing Broker

Listing Courtesy of
Lakes Realty Llc
(810) 231-1600
Office Address 4670 E M-36
THE ACCURACY OF ALL INFORMATION, REGARDLESS OF SOURCE, IS NOT GUARANTEED OR WARRANTED. ALL INFORMATION SHOULD BE INDEPENDENTLY VERIFIED.
Listings last updated: . Some properties that appear for sale on this web site may subsequently have been sold and may no longer be available.
Our Michigan real estate agents can answer all of your questions about 10029 Quarry Ridge Road, Clarkston MI 48346. Real Estate One, Max Broock Realtors, and J&J Realtors are part of the Real Estate One Family of Companies and dominate the Clarkston, Michigan real estate market. To sell or buy a home in Clarkston, Michigan, contact our real estate agents as we know the Clarkston, Michigan real estate market better than anyone with over 100 years of experience in Clarkston, Michigan real estate for sale.
The data relating to real estate for sale on this web site appears in part from the IDX programs of our Multiple Listing Services. Real Estate listings held by brokerage firms other than Real Estate One includes the name and address of the listing broker where available.
IDX information is provided exclusively for consumers personal, non-commercial use and may not be used for any purpose other than to identify prospective properties consumers may be interested in purchasing.
 IDX provided courtesy of Realcomp II Ltd. via Real Estate One and Realcomp II Ltd, © 2024 Realcomp II Ltd. Shareholders
IDX provided courtesy of Realcomp II Ltd. via Real Estate One and Realcomp II Ltd, © 2024 Realcomp II Ltd. Shareholders
