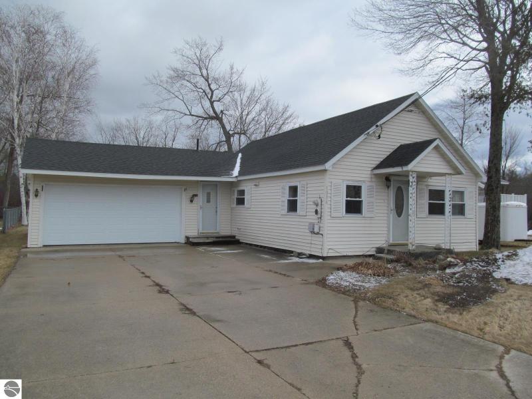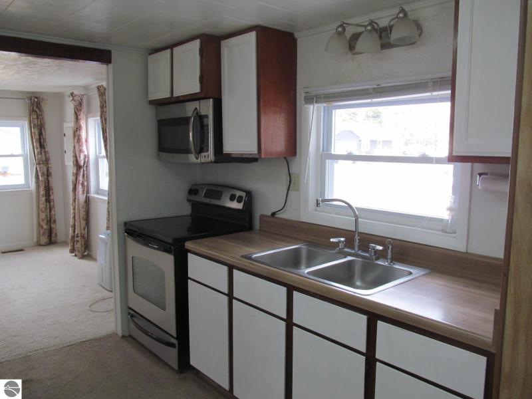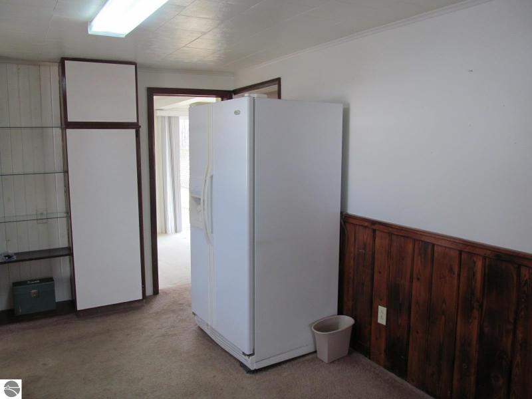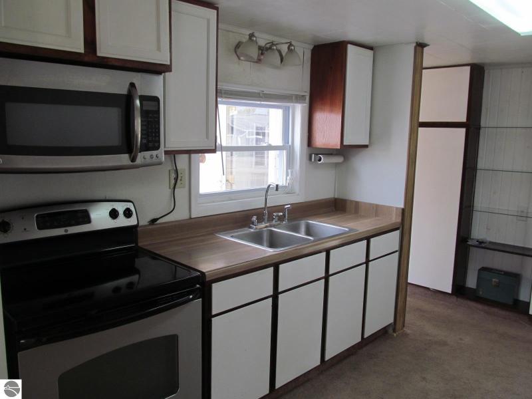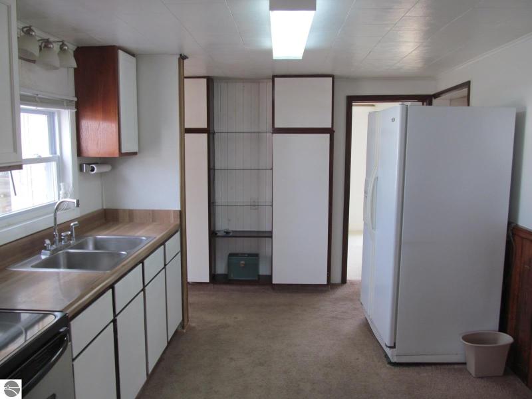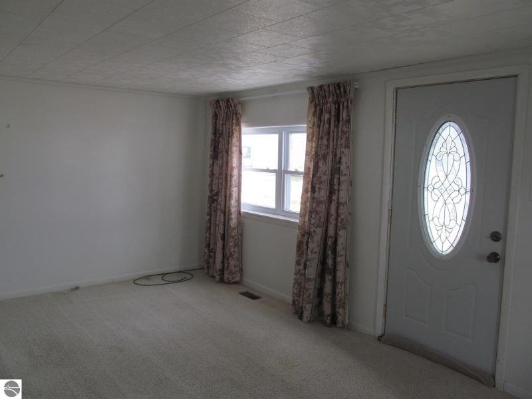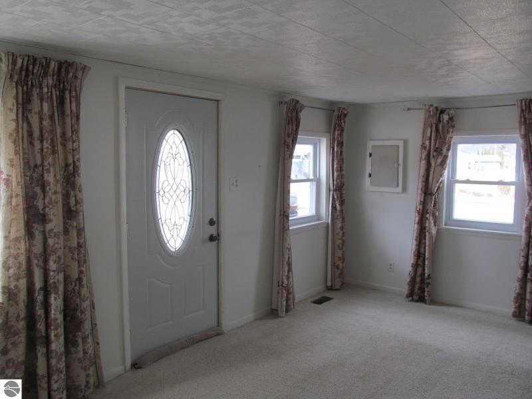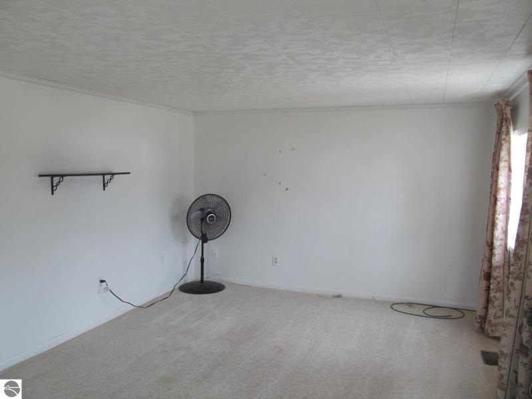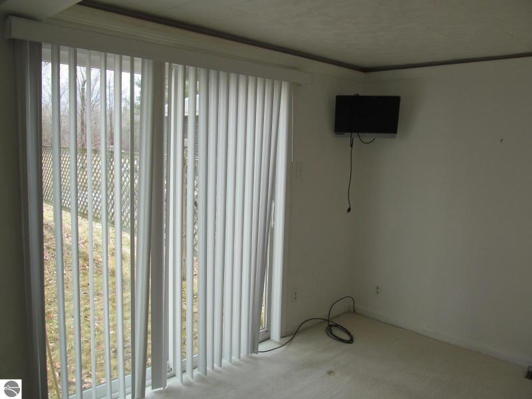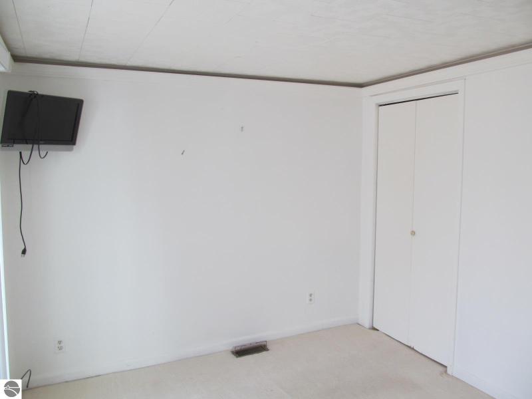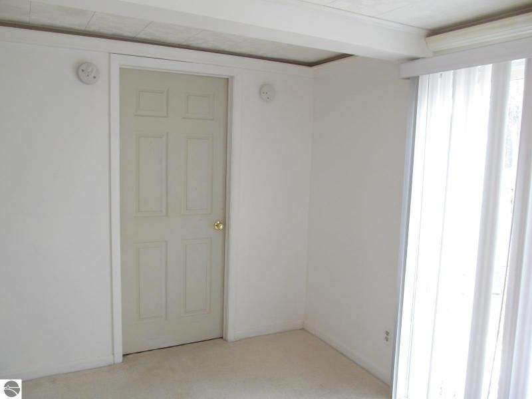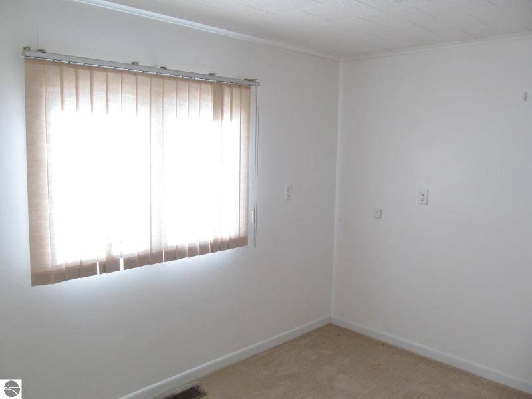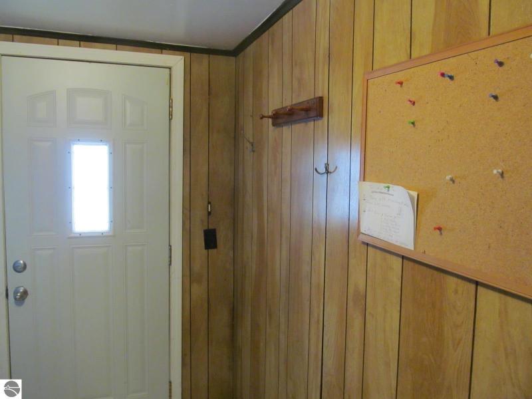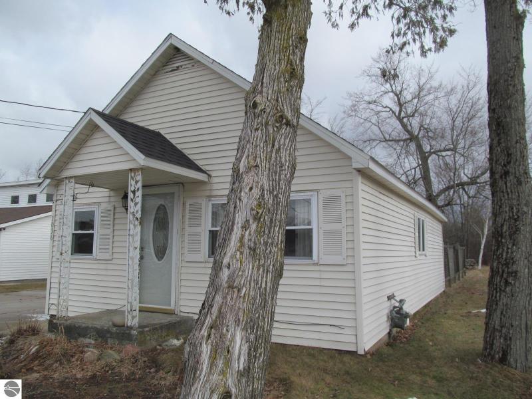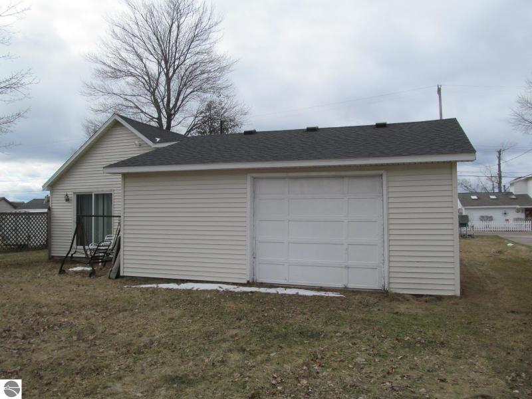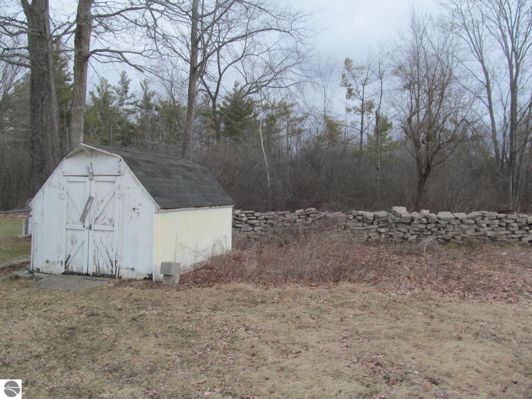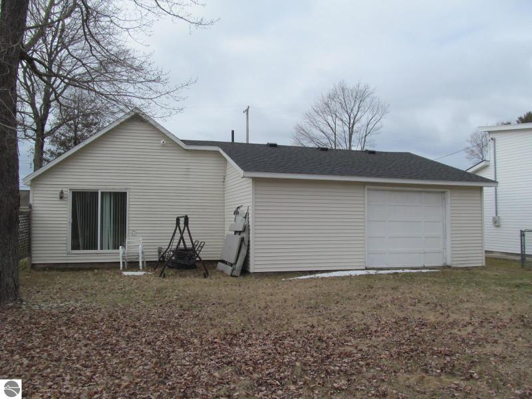For Sale Contingency
1036 E Lake Mitchell Drive Map / directions
Cadillac, MI Learn More About Cadillac
49601 Market info
$169,900
Calculate Payment
- 2 Bedrooms
- 1 Full Bath
- 720 SqFt
- MLS# 1919354
- Photos
- Map
- Satellite
Property Information
- Status
- Contingency [?]
- Address
- 1036 E Lake Mitchell Drive
- City
- Cadillac
- Zip
- 49601
- County
- Wexford
- Township
- Cherry Grove
- Possession
- At Closing
- Zoning
- Agricultural Res, Residential
- Property Type
- Residential
- Listing Date
- 02/13/2024
- Total Finished SqFt
- 720
- Above Grade SqFt
- 720
- Garage
- 2.0
- Garage Desc.
- Attached, Door Opener
- Waterfront Desc
- None
- Water
- Private Well
- Sewer
- Municipal
- Year Built
- 1959
- Home Style
- 1 Story, Ranch
Taxes
- Taxes
- $824
Rooms and Land
- MasterBedroom
- 9.5X13 1st Floor
- Bedroom2
- 9X10 1st Floor
- Kitchen
- 10X12 1st Floor
- Laundry
- 5X7.5 1st Floor
- Living
- 11.5X19 1st Floor
- 1st Floor Master
- Yes
- Basement
- Crawl Space
- Cooling
- Central Air, Forced Air, Natural Gas
- Heating
- Central Air, Forced Air, Natural Gas
- Acreage
- 0.17
- Lot Dimensions
- 50' X 150'
- Appliances
- Blinds, Curtain Rods, Drapes, Electric Water Heater, Microwave, Oven/Range, Refrigerator
Features
- Fireplace Desc.
- None
- Interior Features
- Drywall, Paneling, Pantry
- Exterior Materials
- Vinyl
- Exterior Features
- Landscaped, Porch
- Additional Buildings
- Garden/Storage Shed
Mortgage Calculator
Get Pre-Approved
- Property History
- Schools Information
- Local Business
| MLS Number | New Status | Previous Status | Activity Date | New List Price | Previous List Price | Sold Price | DOM |
| 1919354 | Contingency | Active | Apr 4 2024 3:58PM | 74 | |||
| 1919354 | Active | Feb 15 2024 2:46PM | $169,900 | 74 |
Learn More About This Listing
Contact Customer Care
Mon-Fri 9am-9pm Sat/Sun 9am-7pm
800-871-9992
Listing Broker

Listing Courtesy of
Coldwell Banker Schmidt-Cadillac
Office Address 2721 Sunnyside Drive
THE ACCURACY OF ALL INFORMATION, REGARDLESS OF SOURCE, IS NOT GUARANTEED OR WARRANTED. ALL INFORMATION SHOULD BE INDEPENDENTLY VERIFIED.
Listings last updated: . Some properties that appear for sale on this web site may subsequently have been sold and may no longer be available.
Our Michigan real estate agents can answer all of your questions about 1036 E Lake Mitchell Drive, Cadillac MI 49601. Real Estate One, Max Broock Realtors, and J&J Realtors are part of the Real Estate One Family of Companies and dominate the Cadillac, Michigan real estate market. To sell or buy a home in Cadillac, Michigan, contact our real estate agents as we know the Cadillac, Michigan real estate market better than anyone with over 100 years of experience in Cadillac, Michigan real estate for sale.
The data relating to real estate for sale on this web site appears in part from the IDX programs of our Multiple Listing Services. Real Estate listings held by brokerage firms other than Real Estate One includes the name and address of the listing broker where available.
IDX information is provided exclusively for consumers personal, non-commercial use and may not be used for any purpose other than to identify prospective properties consumers may be interested in purchasing.
 Northern Great Lakes REALTORS® MLS. All rights reserved.
Northern Great Lakes REALTORS® MLS. All rights reserved.
