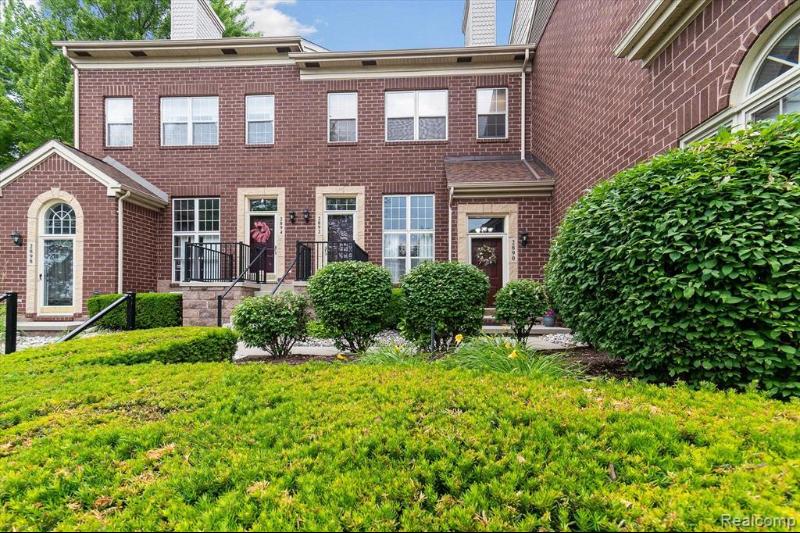Sold
2890 Van Alstyne Street Map / directions
Wyandotte, MI Learn More About Wyandotte
48192 Market info
$226,200
Calculate Payment
- 2 Bedrooms
- 1 Full Bath
- 1 Half Bath
- 979 SqFt
- MLS# 20230047670
- Photos
- Map
- Satellite
Property Information
- Status
- Sold
- Address
- 2890 Van Alstyne Street
- City
- Wyandotte
- Zip
- 48192
- County
- Wayne
- Township
- Wyandotte
- Possession
- Close Plus 31-6
- Property Type
- Condominium
- Listing Date
- 06/15/2023
- Subdivision
- Wayne County Condo Sub Plan No 448
- Total Finished SqFt
- 979
- Above Grade SqFt
- 979
- Garage
- 1.0
- Garage Desc.
- Attached, Direct Access, Door Opener
- Waterview
- Y
- Waterfront
- Y
- Waterfront Desc
- Access Across Road, River Frontage
- Body of Water
- Detroit River
- Water
- Public (Municipal)
- Sewer
- Public Sewer (Sewer-Sanitary)
- Year Built
- 1996
- Architecture
- Tri-Level
- Home Style
- Brownstone, Split Level, Townhouse
Taxes
- Summer Taxes
- $2,698
- Winter Taxes
- $583
- Association Fee
- $236
Rooms and Land
- Bath2
- 5.00X7.00 2nd Floor
- Lavatory2
- 7.00X6.00 Lower Floor
- Bedroom2
- 9.00X12.00 2nd Floor
- Dining
- 13.00X13.00 2nd Floor
- Kitchen
- 8.00X8.00 2nd Floor
- Bedroom - Primary
- 11.00X12.00 2nd Floor
- Living
- 12.00X14.00 1st Floor
- Cooling
- Central Air
- Heating
- Forced Air, Natural Gas
- Appliances
- Dishwasher, Dryer, Free-Standing Electric Range, Free-Standing Refrigerator, Microwave, Washer
Features
- Fireplace Desc.
- Gas, Living Room
- Interior Features
- Furnished - No
- Exterior Materials
- Brick
- Exterior Features
- Grounds Maintenance
Mortgage Calculator
- Property History
- Schools Information
- Local Business
| MLS Number | New Status | Previous Status | Activity Date | New List Price | Previous List Price | Sold Price | DOM |
| 20230047670 | Sold | Pending | Jul 7 2023 5:06PM | $226,200 | 8 | ||
| 20230047670 | Pending | Active | Jun 23 2023 9:36AM | 8 | |||
| 20230047670 | Active | Jun 16 2023 2:16AM | $214,900 | 8 |
Learn More About This Listing
Contact Customer Care
Mon-Fri 9am-9pm Sat/Sun 9am-7pm
248-304-6700
Listing Broker

Listing Courtesy of
Re/Max Innovation
(734) 246-2200
Office Address 12869 Eureka
THE ACCURACY OF ALL INFORMATION, REGARDLESS OF SOURCE, IS NOT GUARANTEED OR WARRANTED. ALL INFORMATION SHOULD BE INDEPENDENTLY VERIFIED.
Listings last updated: . Some properties that appear for sale on this web site may subsequently have been sold and may no longer be available.
Our Michigan real estate agents can answer all of your questions about 2890 Van Alstyne Street, Wyandotte MI 48192. Real Estate One, Max Broock Realtors, and J&J Realtors are part of the Real Estate One Family of Companies and dominate the Wyandotte, Michigan real estate market. To sell or buy a home in Wyandotte, Michigan, contact our real estate agents as we know the Wyandotte, Michigan real estate market better than anyone with over 100 years of experience in Wyandotte, Michigan real estate for sale.
The data relating to real estate for sale on this web site appears in part from the IDX programs of our Multiple Listing Services. Real Estate listings held by brokerage firms other than Real Estate One includes the name and address of the listing broker where available.
IDX information is provided exclusively for consumers personal, non-commercial use and may not be used for any purpose other than to identify prospective properties consumers may be interested in purchasing.
 IDX provided courtesy of Realcomp II Ltd. via Real Estate One and Realcomp II Ltd, © 2024 Realcomp II Ltd. Shareholders
IDX provided courtesy of Realcomp II Ltd. via Real Estate One and Realcomp II Ltd, © 2024 Realcomp II Ltd. Shareholders
