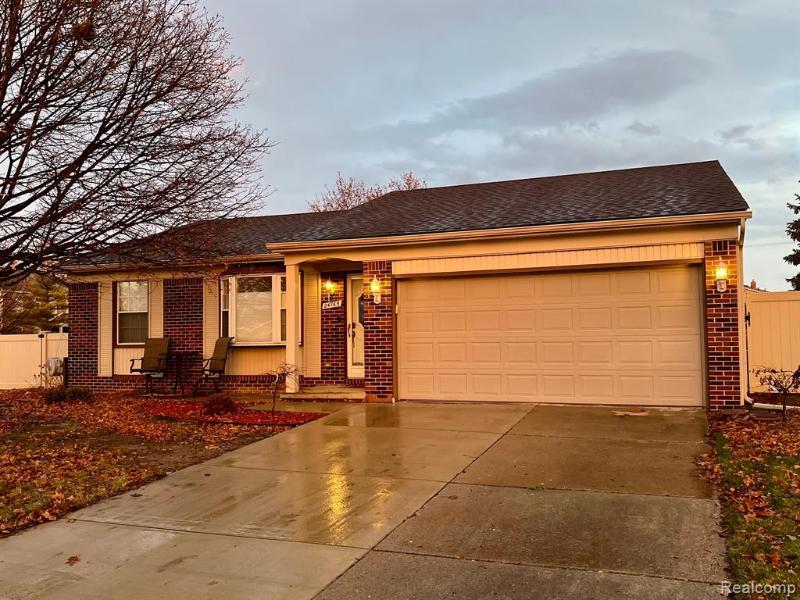$290,000
Calculate Payment
- 3 Bedrooms
- 1 Full Bath
- 1 Half Bath
- 1,447 SqFt
- MLS# 20230102895
- Photos
- Map
- Satellite
Property Information
- Status
- Sold
- Address
- 24765 Cambridge Street
- City
- Woodhaven
- Zip
- 48183
- County
- Wayne
- Township
- Woodhaven
- Possession
- At Close
- Property Type
- Residential
- Listing Date
- 12/10/2023
- Subdivision
- Heritage Square Sub No 5
- Total Finished SqFt
- 1,447
- Above Grade SqFt
- 1,447
- Garage
- 2.0
- Garage Desc.
- Attached
- Water
- Public (Municipal)
- Sewer
- Public Sewer (Sewer-Sanitary)
- Year Built
- 1978
- Architecture
- 1 Story
- Home Style
- Ranch
Taxes
- Summer Taxes
- $3,802
- Winter Taxes
- $452
Rooms and Land
- Bath - Primary
- 5.00X8.00 1st Floor
- Bedroom2
- 9.00X10.00 1st Floor
- Bedroom3
- 10.00X10.00 1st Floor
- Bedroom - Primary
- 10.00X12.00 1st Floor
- Living
- 12.00X15.00 1st Floor
- Family
- 11.00X12.00 1st Floor
- Lavatory2
- 4.00X6.00 1st Floor
- Basement
- Unfinished
- Cooling
- Central Air
- Heating
- Forced Air, Natural Gas
- Acreage
- 0.22
- Lot Dimensions
- 80.00 x 118.90
- Appliances
- Dishwasher, Disposal, Dryer, Free-Standing Gas Oven, Free-Standing Refrigerator, Microwave, Washer
Features
- Fireplace Desc.
- Living Room, Natural
- Interior Features
- Cable Available, Carbon Monoxide Alarm(s), Security Alarm (rented), Smoke Alarm
- Exterior Materials
- Brick, Vinyl
- Exterior Features
- Fenced
Mortgage Calculator
- Property History
| MLS Number | New Status | Previous Status | Activity Date | New List Price | Previous List Price | Sold Price | DOM |
| 20230102895 | Sold | Pending | Feb 22 2024 5:37PM | $290,000 | 55 | ||
| 20230102895 | Pending | Active | Feb 3 2024 2:29AM | 55 | |||
| 20230102895 | Active | Coming Soon | Dec 12 2023 2:15AM | 55 | |||
| 20230102895 | Coming Soon | Dec 10 2023 1:05PM | $299,999 | 55 |
Learn More About This Listing
Contact Customer Care
Mon-Fri 9am-9pm Sat/Sun 9am-7pm
248-304-6700
Listing Broker

Listing Courtesy of
Re/Max Innovation
(734) 246-2200
Office Address 12869 Eureka
THE ACCURACY OF ALL INFORMATION, REGARDLESS OF SOURCE, IS NOT GUARANTEED OR WARRANTED. ALL INFORMATION SHOULD BE INDEPENDENTLY VERIFIED.
Listings last updated: . Some properties that appear for sale on this web site may subsequently have been sold and may no longer be available.
Our Michigan real estate agents can answer all of your questions about 24765 Cambridge Street, Woodhaven MI 48183. Real Estate One, Max Broock Realtors, and J&J Realtors are part of the Real Estate One Family of Companies and dominate the Woodhaven, Michigan real estate market. To sell or buy a home in Woodhaven, Michigan, contact our real estate agents as we know the Woodhaven, Michigan real estate market better than anyone with over 100 years of experience in Woodhaven, Michigan real estate for sale.
The data relating to real estate for sale on this web site appears in part from the IDX programs of our Multiple Listing Services. Real Estate listings held by brokerage firms other than Real Estate One includes the name and address of the listing broker where available.
IDX information is provided exclusively for consumers personal, non-commercial use and may not be used for any purpose other than to identify prospective properties consumers may be interested in purchasing.
 IDX provided courtesy of Realcomp II Ltd. via Real Estate One and Realcomp II Ltd, © 2024 Realcomp II Ltd. Shareholders
IDX provided courtesy of Realcomp II Ltd. via Real Estate One and Realcomp II Ltd, © 2024 Realcomp II Ltd. Shareholders
