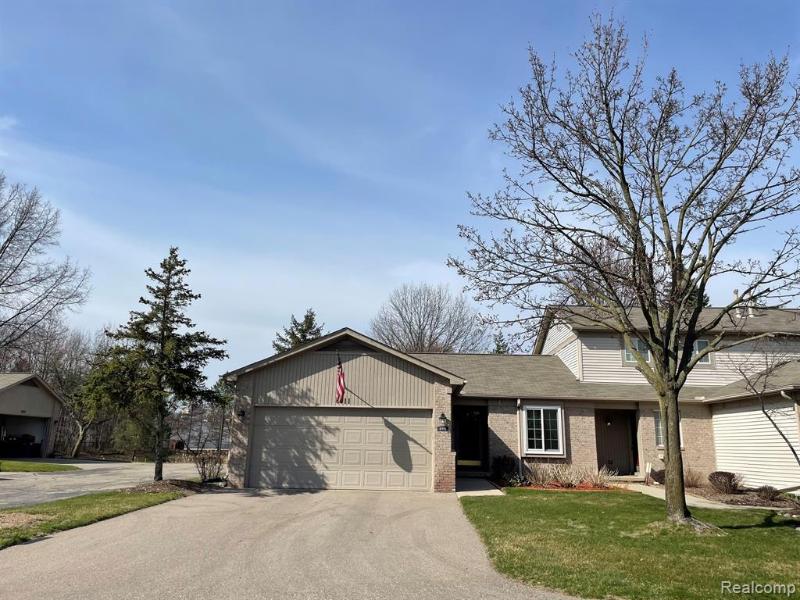Sold
6911 Deerhurst Drive 97 Map / directions
Westland, MI Learn More About Westland
48185 Market info
$260,000
Calculate Payment
- 2 Bedrooms
- 2 Full Bath
- 1 Half Bath
- 2,117 SqFt
- MLS# 20230027133
- Photos
- Map
- Satellite
Property Information
- Status
- Sold
- Address
- 6911 Deerhurst Drive 97
- City
- Westland
- Zip
- 48185
- County
- Wayne
- Township
- Westland
- Possession
- Negotiable
- Property Type
- Condominium
- Listing Date
- 04/12/2023
- Subdivision
- Deerhurst
- Total Finished SqFt
- 2,117
- Lower Sq Ft
- 1,000
- Above Grade SqFt
- 1,117
- Garage
- 2.0
- Garage Desc.
- Attached, Electricity
- Water
- Public (Municipal)
- Sewer
- Public Sewer (Sewer-Sanitary)
- Year Built
- 1995
- Architecture
- 1 Story
- Home Style
- End Unit, Ranch
Taxes
- Summer Taxes
- $1,922
- Winter Taxes
- $370
- Association Fee
- $242
Rooms and Land
- Lavatory2
- 6.00X7.00 Lower Floor
- Laundry
- 6.00X7.00 1st Floor
- Bath2
- 9.00X5.00 1st Floor
- Bedroom2
- 11.00X11.00 1st Floor
- Bath - Primary
- 9.00X6.00 1st Floor
- Bedroom - Primary
- 12.00X13.00 1st Floor
- Breakfast
- 8.00X9.00 1st Floor
- Kitchen
- 12.00X9.00 1st Floor
- GreatRoom
- 21.00X12.00 1st Floor
- Basement
- Finished
- Cooling
- Ceiling Fan(s), Central Air
- Heating
- Forced Air, Natural Gas
- Appliances
- Dishwasher, Free-Standing Electric Oven, Free-Standing Electric Range, Free-Standing Refrigerator, Microwave, Self Cleaning Oven, Stainless Steel Appliance(s)
Features
- Fireplace Desc.
- Electric, Great Room
- Interior Features
- Cable Available, Furnished - No
- Exterior Materials
- Brick, Wood
- Exterior Features
- Grounds Maintenance, Private Entry
Mortgage Calculator
- Property History
- Schools Information
- Local Business
| MLS Number | New Status | Previous Status | Activity Date | New List Price | Previous List Price | Sold Price | DOM |
| 20230027133 | Sold | Pending | May 26 2023 4:36PM | $260,000 | 6 | ||
| 20230027133 | Pending | Active | Apr 18 2023 12:40PM | 6 | |||
| 20230027133 | Active | Coming Soon | Apr 14 2023 6:06AM | 6 | |||
| 20230027133 | Coming Soon | Apr 12 2023 6:08PM | $249,900 | 6 |
Learn More About This Listing
Contact Customer Care
Mon-Fri 9am-9pm Sat/Sun 9am-7pm
248-304-6700
Listing Broker

Listing Courtesy of
Century 21 Row
(734) 464-7111
Office Address 37172 Six Mile
THE ACCURACY OF ALL INFORMATION, REGARDLESS OF SOURCE, IS NOT GUARANTEED OR WARRANTED. ALL INFORMATION SHOULD BE INDEPENDENTLY VERIFIED.
Listings last updated: . Some properties that appear for sale on this web site may subsequently have been sold and may no longer be available.
Our Michigan real estate agents can answer all of your questions about 6911 Deerhurst Drive 97, Westland MI 48185. Real Estate One, Max Broock Realtors, and J&J Realtors are part of the Real Estate One Family of Companies and dominate the Westland, Michigan real estate market. To sell or buy a home in Westland, Michigan, contact our real estate agents as we know the Westland, Michigan real estate market better than anyone with over 100 years of experience in Westland, Michigan real estate for sale.
The data relating to real estate for sale on this web site appears in part from the IDX programs of our Multiple Listing Services. Real Estate listings held by brokerage firms other than Real Estate One includes the name and address of the listing broker where available.
IDX information is provided exclusively for consumers personal, non-commercial use and may not be used for any purpose other than to identify prospective properties consumers may be interested in purchasing.
 IDX provided courtesy of Realcomp II Ltd. via Real Estate One and Realcomp II Ltd, © 2024 Realcomp II Ltd. Shareholders
IDX provided courtesy of Realcomp II Ltd. via Real Estate One and Realcomp II Ltd, © 2024 Realcomp II Ltd. Shareholders
