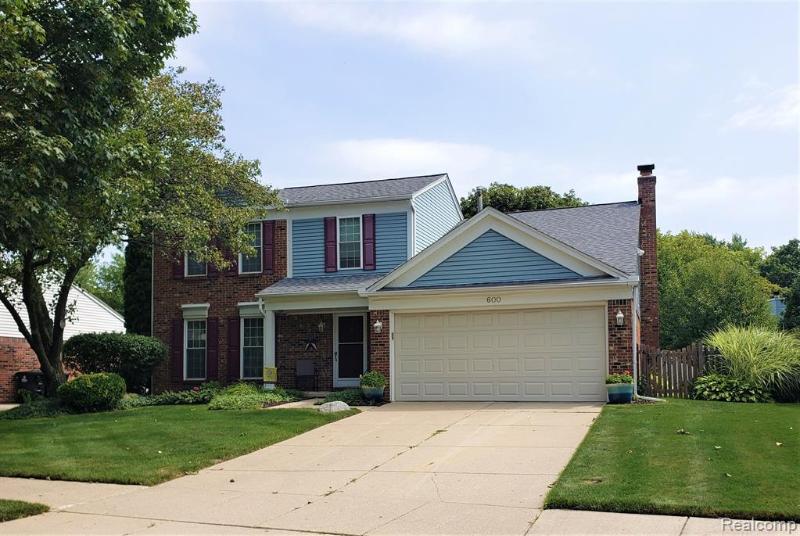$320,000
Calculate Payment
- 4 Bedrooms
- 2 Full Bath
- 1 Half Bath
- 2,284 SqFt
- MLS# 20230090266
- Photos
- Map
- Satellite
Property Information
- Status
- Sold
- Address
- 600 Bedford Drive
- City
- Westland
- Zip
- 48185
- County
- Wayne
- Township
- Westland
- Possession
- At Close
- Property Type
- Residential
- Listing Date
- 10/23/2023
- Subdivision
- Westland Woods Sub
- Total Finished SqFt
- 2,284
- Lower Finished SqFt
- 581
- Above Grade SqFt
- 1,703
- Garage
- 2.0
- Garage Desc.
- Attached, Door Opener, Electricity
- Water
- Public (Municipal)
- Sewer
- Public Sewer (Sewer-Sanitary)
- Year Built
- 1989
- Architecture
- 2 Story
- Home Style
- Colonial
Taxes
- Summer Taxes
- $2,921
- Winter Taxes
- $644
Rooms and Land
- Dining
- 10.00X12.00 1st Floor
- Laundry
- 0X0 Lower Floor
- Living
- 12.00X12.00 1st Floor
- Lavatory2
- 0X0 1st Floor
- Family
- 14.00X16.00 1st Floor
- Kitchen
- 10.00X17.00 1st Floor
- Bedroom2
- 9.00X12.00 2nd Floor
- Bedroom3
- 10.00X13.00 2nd Floor
- Bedroom - Primary
- 16.00X15.00 2nd Floor
- Bath - Primary
- 0X0 2nd Floor
- Bath2
- 0X0 2nd Floor
- Bedroom4
- 11.00X10.00 2nd Floor
- Basement
- Finished
- Cooling
- Ceiling Fan(s), Central Air
- Heating
- Forced Air, Natural Gas
- Acreage
- 0.18
- Lot Dimensions
- 66.30 x 118.70
- Appliances
- Dishwasher, Disposal, Dryer, Free-Standing Freezer, Free-Standing Gas Range, Free-Standing Refrigerator, Microwave, Plumbed For Ice Maker, Washer
Features
- Fireplace Desc.
- Family Room, Natural
- Interior Features
- Air Purifier, Cable Available, Circuit Breakers, High Spd Internet Avail, Humidifier, Other, Programmable Thermostat, Smoke Alarm
- Exterior Materials
- Brick, Vinyl
- Exterior Features
- Fenced, Gutter Guard System, Lighting, Pool - Above Ground, Whole House Generator
Mortgage Calculator
- Property History
- Schools Information
- Local Business
| MLS Number | New Status | Previous Status | Activity Date | New List Price | Previous List Price | Sold Price | DOM |
| 20230090266 | Sold | Pending | Dec 4 2023 10:37AM | $320,000 | 8 | ||
| 20230090266 | Pending | Contingency | Nov 27 2023 12:39PM | 8 | |||
| 20230090266 | Contingency | Active | Oct 31 2023 2:37PM | 8 | |||
| 20230090266 | Active | Coming Soon | Oct 28 2023 2:16AM | 8 | |||
| 20230090266 | Coming Soon | Oct 23 2023 7:08PM | $299,900 | 8 |
Learn More About This Listing
Contact Customer Care
Mon-Fri 9am-9pm Sat/Sun 9am-7pm
248-304-6700
Listing Broker

Listing Courtesy of
Home Direct Realty
(734) 225-1234
Office Address 13330 Fort Street
THE ACCURACY OF ALL INFORMATION, REGARDLESS OF SOURCE, IS NOT GUARANTEED OR WARRANTED. ALL INFORMATION SHOULD BE INDEPENDENTLY VERIFIED.
Listings last updated: . Some properties that appear for sale on this web site may subsequently have been sold and may no longer be available.
Our Michigan real estate agents can answer all of your questions about 600 Bedford Drive, Westland MI 48185. Real Estate One, Max Broock Realtors, and J&J Realtors are part of the Real Estate One Family of Companies and dominate the Westland, Michigan real estate market. To sell or buy a home in Westland, Michigan, contact our real estate agents as we know the Westland, Michigan real estate market better than anyone with over 100 years of experience in Westland, Michigan real estate for sale.
The data relating to real estate for sale on this web site appears in part from the IDX programs of our Multiple Listing Services. Real Estate listings held by brokerage firms other than Real Estate One includes the name and address of the listing broker where available.
IDX information is provided exclusively for consumers personal, non-commercial use and may not be used for any purpose other than to identify prospective properties consumers may be interested in purchasing.
 IDX provided courtesy of Realcomp II Ltd. via Real Estate One and Realcomp II Ltd, © 2024 Realcomp II Ltd. Shareholders
IDX provided courtesy of Realcomp II Ltd. via Real Estate One and Realcomp II Ltd, © 2024 Realcomp II Ltd. Shareholders
