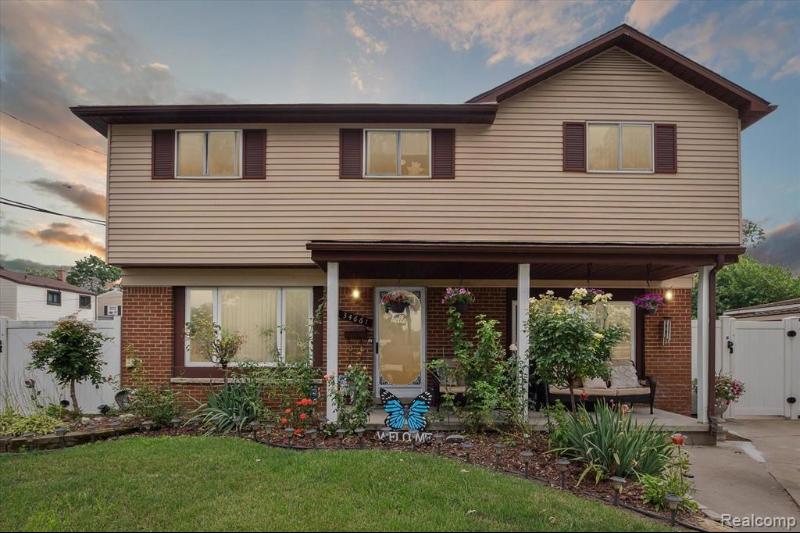Sold
34661 Florence Street Map / directions
Westland, MI Learn More About Westland
48185 Market info
$250,000
Calculate Payment
- 4 Bedrooms
- 2 Full Bath
- 1 Half Bath
- 1,952 SqFt
- MLS# 20230067714
- Photos
- Map
- Satellite
Property Information
- Status
- Sold
- Address
- 34661 Florence Street
- City
- Westland
- Zip
- 48185
- County
- Wayne
- Township
- Westland
- Possession
- Negotiable
- Property Type
- Residential
- Listing Date
- 08/12/2023
- Subdivision
- Cherry Trail Sub No 2
- Total Finished SqFt
- 1,952
- Above Grade SqFt
- 1,952
- Water
- Public (Municipal)
- Sewer
- Public Sewer (Sewer-Sanitary)
- Year Built
- 1963
- Architecture
- 2 Story
- Home Style
- Colonial
Taxes
- Summer Taxes
- $2,642
- Winter Taxes
- $570
Rooms and Land
- Family
- 20.00X12.00 1st Floor
- Bath2
- 8.00X6.00 2nd Floor
- Bedroom2
- 10.00X8.00 2nd Floor
- Bedroom3
- 13.00X11.00 2nd Floor
- Bedroom4
- 13.00X11.00 2nd Floor
- Bath - Primary
- 7.00X6.00 2nd Floor
- Bedroom - Primary
- 20.00X14.00 2nd Floor
- MudRoom
- 8.00X6.00 1st Floor
- Dining
- 20.00X12.00 1st Floor
- Lavatory2
- 5.00X4.00 1st Floor
- Kitchen
- 18.00X12.00 1st Floor
- Living
- 17.00X12.00 1st Floor
- Basement
- Unfinished
- Cooling
- Ceiling Fan(s), Central Air
- Heating
- Forced Air, Natural Gas
- Acreage
- 0.12
- Lot Dimensions
- 52.00 x 104.00
Features
- Fireplace Desc.
- Family Room, Gas
- Interior Features
- 100 Amp Service, Smoke Alarm
- Exterior Materials
- Brick, Vinyl
- Exterior Features
- Fenced, Gazebo, Gutter Guard System, Lighting, Pool - Inground
Mortgage Calculator
- Property History
- Schools Information
- Local Business
| MLS Number | New Status | Previous Status | Activity Date | New List Price | Previous List Price | Sold Price | DOM |
| 20240000359 | Sold | Active | Jan 17 2024 9:05PM | $1,900 | 15 | ||
| 20230104625 | Sold | Pending | Jan 17 2024 8:38PM | $1,900 | 24 | ||
| 20230104625 | Pending | Active | Jan 12 2024 6:36PM | 24 | |||
| 20230104625 | Active | Withdrawn | Jan 3 2024 7:36AM | 24 | |||
| 20240000359 | Active | Jan 2 2024 10:07PM | $1,900 | 15 | |||
| 20230104625 | Withdrawn | Active | Jan 1 2024 2:29AM | 24 | |||
| 20230104625 | Active | Pending | Dec 30 2023 10:05PM | 24 | |||
| 20230104625 | Pending | Active | Dec 29 2023 9:36AM | $1,900 | $1,800 | 24 | |
| 20230104625 | Active | Dec 18 2023 10:05PM | $1,800 | 24 | |||
| 20230067714 | Sold | Pending | Oct 30 2023 2:16AM | $250,000 | 26 | ||
| 20230067714 | Pending | Active | Sep 7 2023 2:05PM | 26 | |||
| 20230067714 | Active | Coming Soon | Aug 18 2023 2:16AM | 26 | |||
| 20230067714 | Coming Soon | Aug 14 2023 1:37PM | $255,000 | 26 |
Learn More About This Listing
Contact Customer Care
Mon-Fri 9am-9pm Sat/Sun 9am-7pm
248-304-6700
Listing Broker

Listing Courtesy of
River Oaks Realty Company
(734) 282-0040
Office Address 14012 Eureka Road
THE ACCURACY OF ALL INFORMATION, REGARDLESS OF SOURCE, IS NOT GUARANTEED OR WARRANTED. ALL INFORMATION SHOULD BE INDEPENDENTLY VERIFIED.
Listings last updated: . Some properties that appear for sale on this web site may subsequently have been sold and may no longer be available.
Our Michigan real estate agents can answer all of your questions about 34661 Florence Street, Westland MI 48185. Real Estate One, Max Broock Realtors, and J&J Realtors are part of the Real Estate One Family of Companies and dominate the Westland, Michigan real estate market. To sell or buy a home in Westland, Michigan, contact our real estate agents as we know the Westland, Michigan real estate market better than anyone with over 100 years of experience in Westland, Michigan real estate for sale.
The data relating to real estate for sale on this web site appears in part from the IDX programs of our Multiple Listing Services. Real Estate listings held by brokerage firms other than Real Estate One includes the name and address of the listing broker where available.
IDX information is provided exclusively for consumers personal, non-commercial use and may not be used for any purpose other than to identify prospective properties consumers may be interested in purchasing.
 IDX provided courtesy of Realcomp II Ltd. via Real Estate One and Realcomp II Ltd, © 2024 Realcomp II Ltd. Shareholders
IDX provided courtesy of Realcomp II Ltd. via Real Estate One and Realcomp II Ltd, © 2024 Realcomp II Ltd. Shareholders
