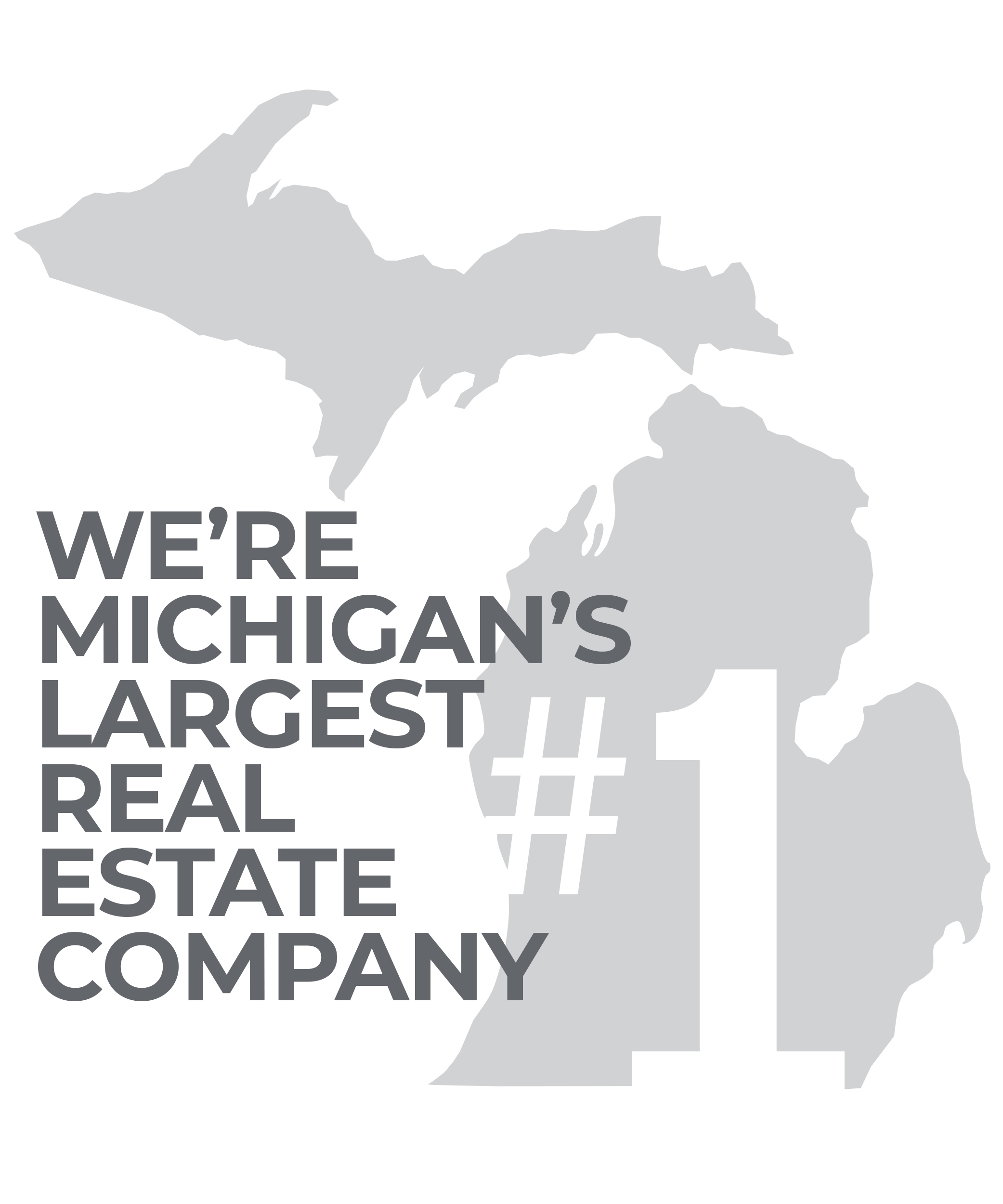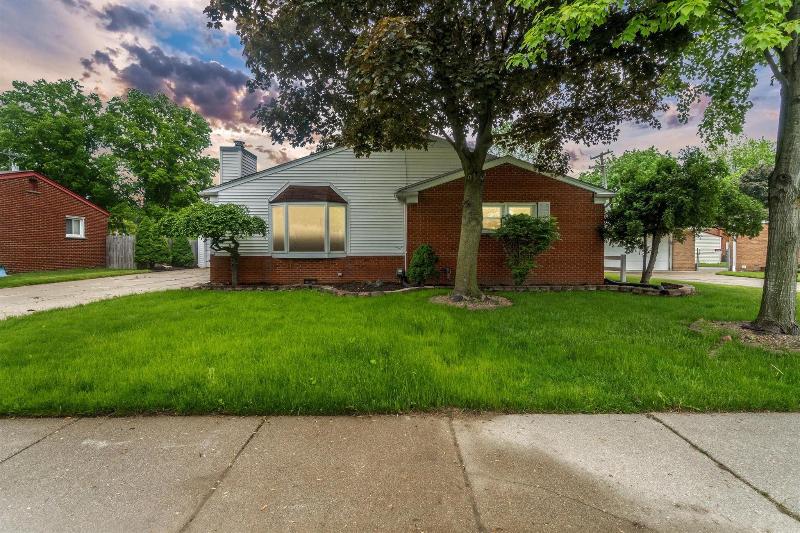$220,000
Calculate Payment
- 4 Bedrooms
- 2 Full Bath
- 1,620 SqFt
- MLS# 20230098306
- Photos
- Map
- Satellite

Real Estate One
Property Information
- Status
- Sold
- Address
- 37264 Thinbark St
- City
- Wayne
- Zip
- 48184
- County
- Wayne
- Township
- Wayne
- Possession
- At Close
- Property Type
- Residential
- Listing Date
- 11/17/2023
- Subdivision
- Harry Slatkins Sub No 3
- Total Finished SqFt
- 1,620
- Above Grade SqFt
- 1,620
- Garage
- 2.0
- Garage Desc.
- Attached
- Water
- Public (Municipal), Water at Street
- Sewer
- Public Sewer (Sewer-Sanitary), Sewer at Street
- Year Built
- 1956
- Architecture
- 1 Story
- Home Style
- Ranch
Taxes
- Summer Taxes
- $6,066
- Winter Taxes
- $780
Rooms and Land
- Bath2
- 0X0 1st Floor
- Bath3
- 0X0 1st Floor
- Living
- 12.00X18.00 1st Floor
- Family
- 13.00X18.00 1st Floor
- Breakfast
- 11.00X12.00 1st Floor
- Kitchen
- 8.00X10.00 1st Floor
- Laundry
- 0X0 1st Floor
- Bedroom - Primary
- 10.00X14.00 1st Floor
- Bedroom2
- 9.00X10.00 1st Floor
- Bedroom3
- 11.00X12.00 1st Floor
- Bedroom4
- 10.00X10.00 1st Floor
- Basement
- Unfinished
- Cooling
- Ceiling Fan(s), Central Air
- Heating
- Forced Air, Natural Gas
- Acreage
- 0.15
- Lot Dimensions
- 70.00 x 91.30
Features
- Exterior Materials
- Brick, Vinyl
Listing Video for 37264 Thinbark St, Wayne MI 48184
Mortgage Calculator
- Property History
| MLS Number | New Status | Previous Status | Activity Date | New List Price | Previous List Price | Sold Price | DOM |
| 20230098306 | Sold | Pending | Jan 25 2024 10:37AM | $220,000 | 36 | ||
| 20230098306 | Pending | Active | Dec 23 2023 1:36PM | 36 | |||
| 20230098306 | Active | Nov 17 2023 4:10PM | $234,000 | 36 | |||
| 20230086093 | Withdrawn | Contingency | Nov 17 2023 3:37PM | 21 | |||
| 20230086093 | Contingency | Active | Oct 30 2023 11:37AM | 21 | |||
| 20230086093 | Active | Oct 9 2023 1:40PM | $234,900 | 21 |
Learn More About This Listing

Real Estate One
Listed by ali fayz not in profit power
313-561-3860
Dearborn Heights - Ford Road
Listing Broker
![]()
Listing Courtesy of
Real Estate One
Office Address 25000 Ford Rd.
THE ACCURACY OF ALL INFORMATION, REGARDLESS OF SOURCE, IS NOT GUARANTEED OR WARRANTED. ALL INFORMATION SHOULD BE INDEPENDENTLY VERIFIED.
Listings last updated: . Some properties that appear for sale on this web site may subsequently have been sold and may no longer be available.
Our Michigan real estate agents can answer all of your questions about 37264 Thinbark St, Wayne MI 48184. Real Estate One, Max Broock Realtors, and J&J Realtors are part of the Real Estate One Family of Companies and dominate the Wayne, Michigan real estate market. To sell or buy a home in Wayne, Michigan, contact our real estate agents as we know the Wayne, Michigan real estate market better than anyone with over 100 years of experience in Wayne, Michigan real estate for sale.
The data relating to real estate for sale on this web site appears in part from the IDX programs of our Multiple Listing Services. Real Estate listings held by brokerage firms other than Real Estate One includes the name and address of the listing broker where available.
IDX information is provided exclusively for consumers personal, non-commercial use and may not be used for any purpose other than to identify prospective properties consumers may be interested in purchasing.
 IDX provided courtesy of Realcomp II Ltd. via Real Estate One and Realcomp II Ltd, © 2024 Realcomp II Ltd. Shareholders
IDX provided courtesy of Realcomp II Ltd. via Real Estate One and Realcomp II Ltd, © 2024 Realcomp II Ltd. Shareholders
