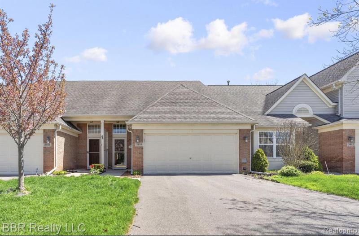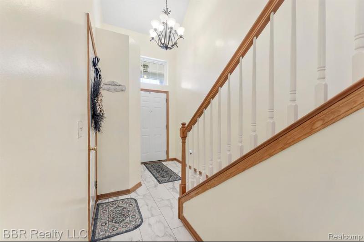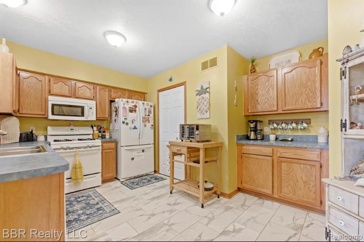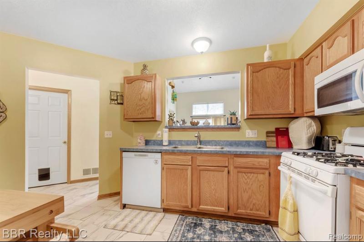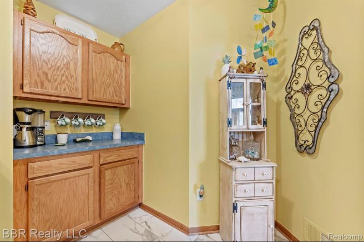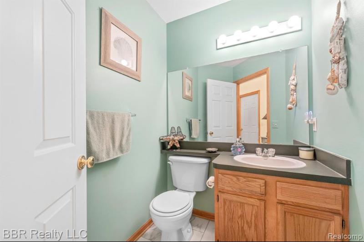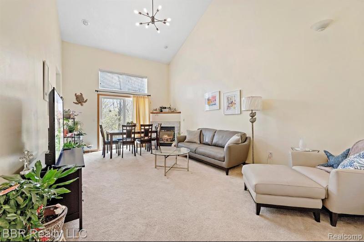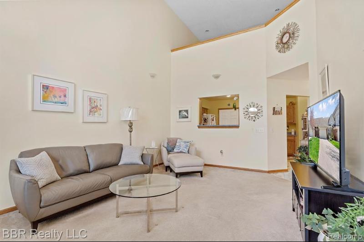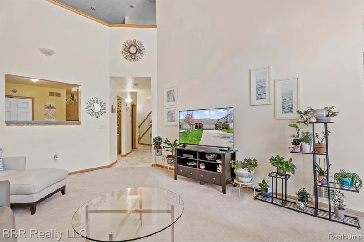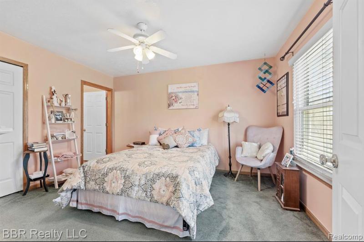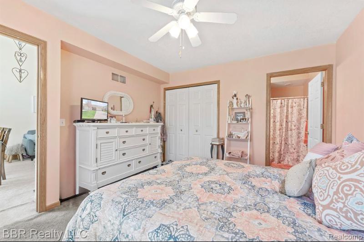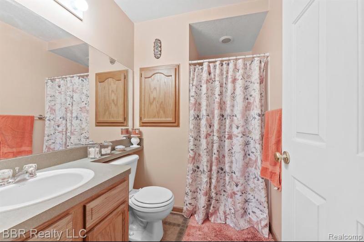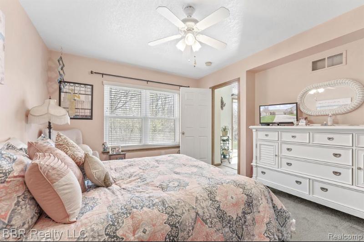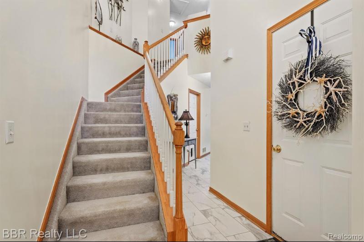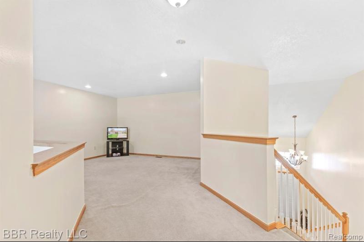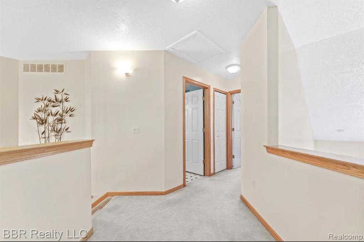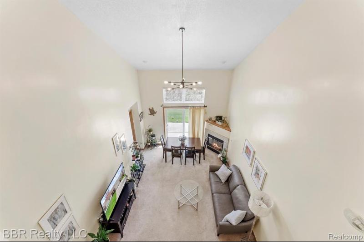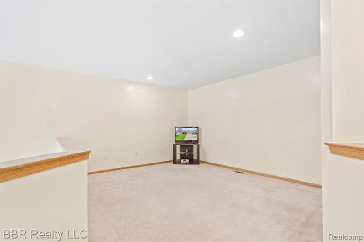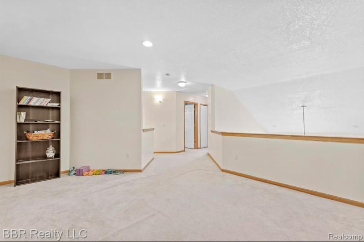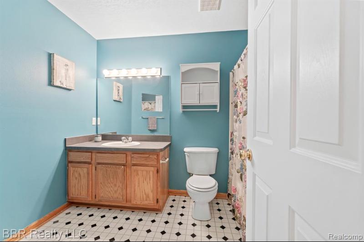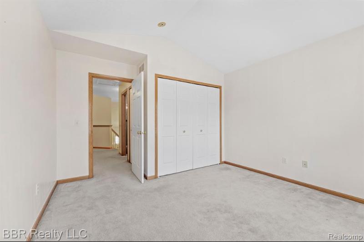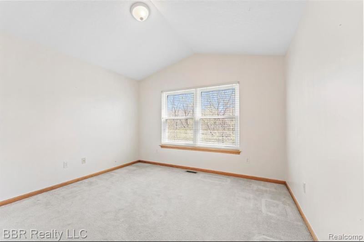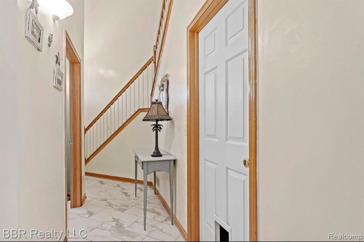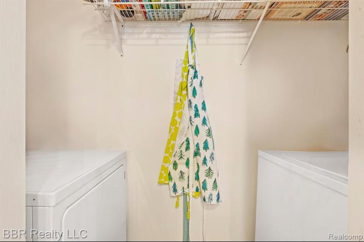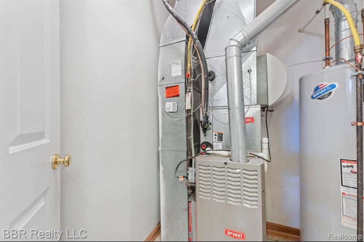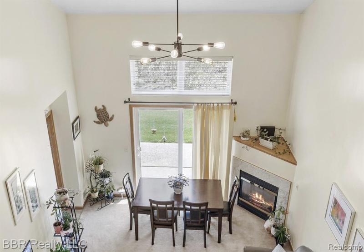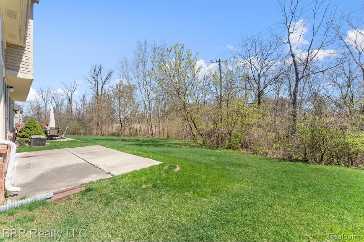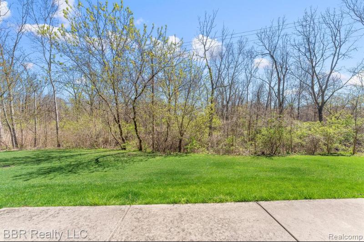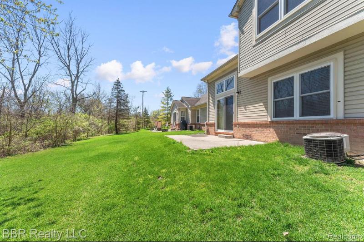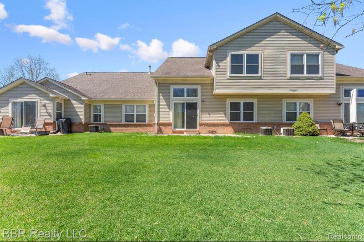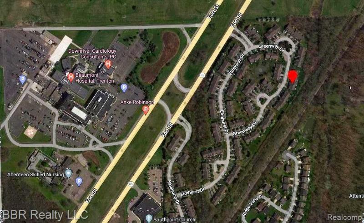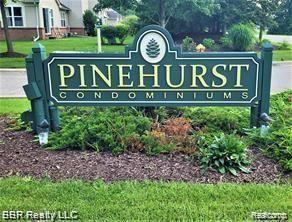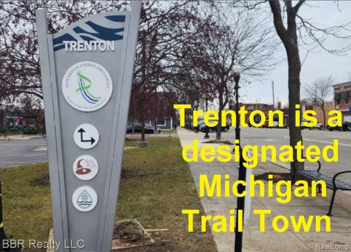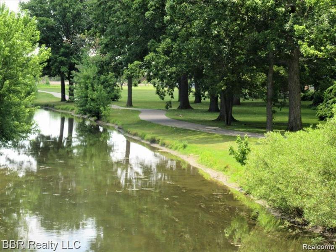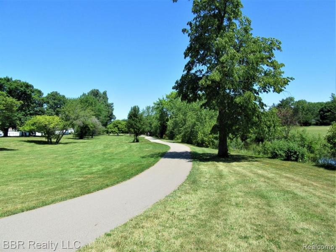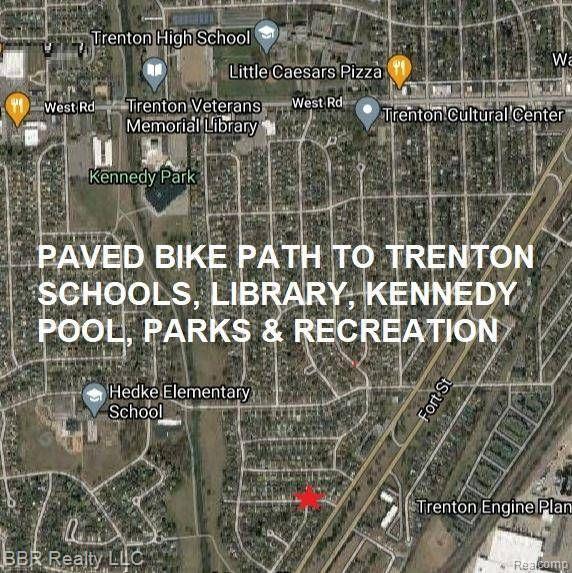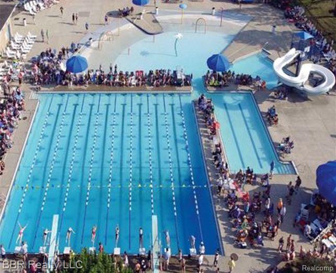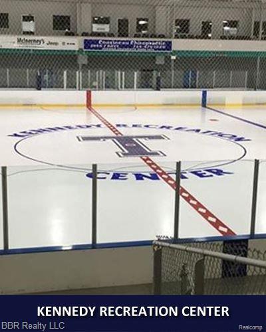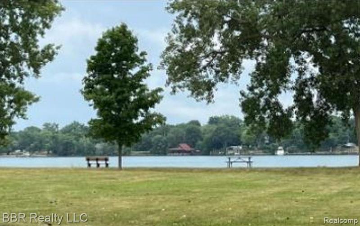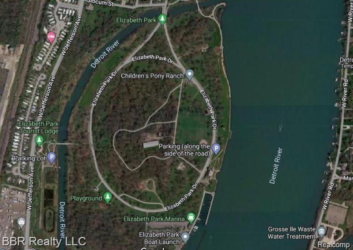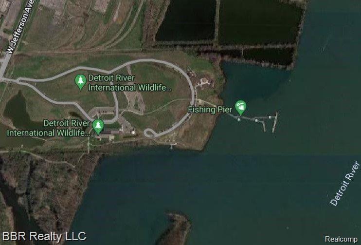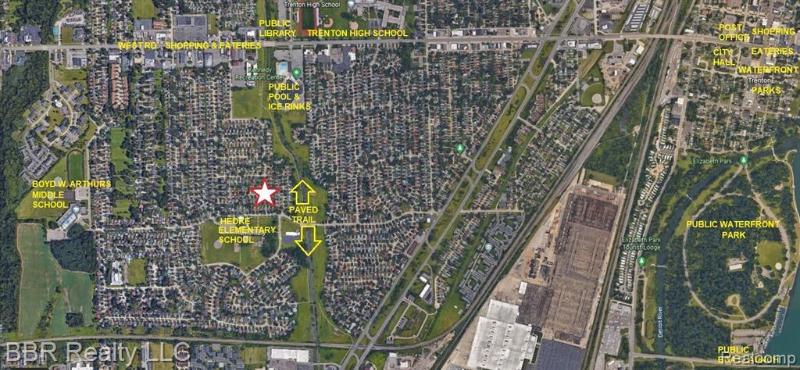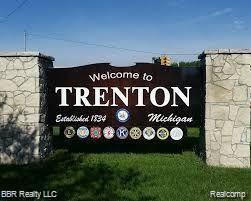For Sale Active
5485 Greenway Drive 81 Map / directions
Trenton, MI Learn More About Trenton
48183 Market info
$255,000
Calculate Payment
- 2 Bedrooms
- 2 Full Bath
- 1 Half Bath
- 1,712 SqFt
- MLS# 20240025650
- Photos
- Map
- Satellite
Property Information
- Status
- Active
- Address
- 5485 Greenway Drive 81
- City
- Trenton
- Zip
- 48183
- County
- Wayne
- Township
- Trenton
- Possession
- See Remarks
- Property Type
- Condominium
- Listing Date
- 04/20/2024
- Subdivision
- Replat No 1 Of Wayne County Condo Sub Plan 596
- Total Finished SqFt
- 1,712
- Above Grade SqFt
- 1,712
- Garage
- 2.0
- Garage Desc.
- Attached, Direct Access, Door Opener
- Water
- Public (Municipal)
- Sewer
- Public Sewer (Sewer-Sanitary)
- Year Built
- 2004
- Architecture
- 1 1/2 Story
- Home Style
- Contemporary
Taxes
- Summer Taxes
- $3,318
- Winter Taxes
- $1,317
- Association Fee
- $300
Rooms and Land
- Bath - Primary
- 11.00X6.00 1st Floor
- Bedroom - Primary
- 14.00X12.00 1st Floor
- GreatRoom
- 14.00X20.00 1st Floor
- Loft
- 13.00X10.00 2nd Floor
- Lavatory2
- 6.00X5.00 1st Floor
- Laundry
- 8.00X3.00 1st Floor
- Kitchen
- 15.00X12.00 1st Floor
- Flex Room
- 12.00X18.00 2nd Floor
- Other
- 8.00X6.00 1st Floor
- Bath2
- 10.00X7.00 2nd Floor
- Bedroom2
- 13.00X12.00 2nd Floor
- Cooling
- Central Air
- Heating
- Forced Air, Natural Gas
- Appliances
- Dishwasher, Disposal, Dryer, Free-Standing Gas Oven, Free-Standing Refrigerator, Microwave, Washer
Features
- Fireplace Desc.
- Gas, Great Room
- Interior Features
- Circuit Breakers, Other
- Exterior Materials
- Brick, Vinyl
- Exterior Features
- Lighting, Private Entry
Mortgage Calculator
Get Pre-Approved
- Market Statistics
- Property History
- Schools Information
- Local Business
| MLS Number | New Status | Previous Status | Activity Date | New List Price | Previous List Price | Sold Price | DOM |
| 20240025650 | Active | Coming Soon | Apr 26 2024 2:14AM | 12 | |||
| 20240025650 | Coming Soon | Apr 20 2024 6:36PM | $255,000 | 12 | |||
| 20230063823 | Expired | Withdrawn | Nov 26 2023 2:16AM | 16 | |||
| 20230063823 | Withdrawn | Active | Aug 17 2023 3:37PM | 16 | |||
| 20230063823 | Active | Aug 1 2023 4:44PM | $244,999 | 16 | |||
| 20230048366 | Withdrawn | Active | Aug 1 2023 4:37PM | 43 | |||
| 20230048366 | Active | Contingency | Jul 10 2023 4:36PM | 43 | |||
| 20230048366 | Contingency | Active | Jul 1 2023 4:05PM | 43 | |||
| 20230048366 | Active | Jun 19 2023 1:36PM | $244,999 | 43 |
Learn More About This Listing
Contact Customer Care
Mon-Fri 9am-9pm Sat/Sun 9am-7pm
248-304-6700
Listing Broker

Listing Courtesy of
Bbr Realty Llc
(734) 301-3350
Office Address 2615 W Jefferson
THE ACCURACY OF ALL INFORMATION, REGARDLESS OF SOURCE, IS NOT GUARANTEED OR WARRANTED. ALL INFORMATION SHOULD BE INDEPENDENTLY VERIFIED.
Listings last updated: . Some properties that appear for sale on this web site may subsequently have been sold and may no longer be available.
Our Michigan real estate agents can answer all of your questions about 5485 Greenway Drive 81, Trenton MI 48183. Real Estate One, Max Broock Realtors, and J&J Realtors are part of the Real Estate One Family of Companies and dominate the Trenton, Michigan real estate market. To sell or buy a home in Trenton, Michigan, contact our real estate agents as we know the Trenton, Michigan real estate market better than anyone with over 100 years of experience in Trenton, Michigan real estate for sale.
The data relating to real estate for sale on this web site appears in part from the IDX programs of our Multiple Listing Services. Real Estate listings held by brokerage firms other than Real Estate One includes the name and address of the listing broker where available.
IDX information is provided exclusively for consumers personal, non-commercial use and may not be used for any purpose other than to identify prospective properties consumers may be interested in purchasing.
 IDX provided courtesy of Realcomp II Ltd. via Real Estate One and Realcomp II Ltd, © 2024 Realcomp II Ltd. Shareholders
IDX provided courtesy of Realcomp II Ltd. via Real Estate One and Realcomp II Ltd, © 2024 Realcomp II Ltd. Shareholders
