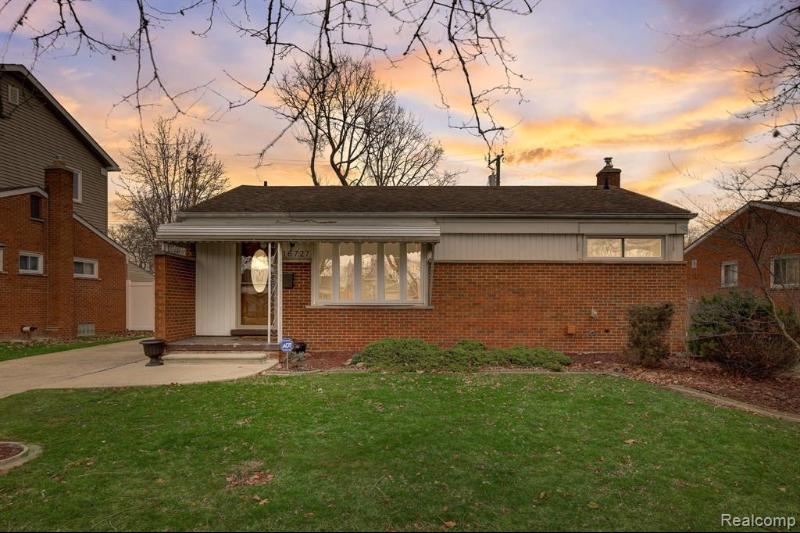Sold
16727 Cameron Street Map / directions
Southgate, MI Learn More About Southgate
48195 Market info
$232,000
Calculate Payment
- 3 Bedrooms
- 2 Full Bath
- 2,027 SqFt
- MLS# 20240012339
Property Information
- Status
- Sold
- Address
- 16727 Cameron Street
- City
- Southgate
- Zip
- 48195
- County
- Wayne
- Township
- Southgate
- Possession
- Close Plus 30 D
- Property Type
- Residential
- Listing Date
- 03/11/2024
- Subdivision
- Westbury Sub
- Total Finished SqFt
- 2,027
- Lower Finished SqFt
- 1,001
- Above Grade SqFt
- 1,026
- Garage
- 2.0
- Garage Desc.
- Detached
- Water
- Public (Municipal)
- Sewer
- Public Sewer (Sewer-Sanitary)
- Year Built
- 1958
- Architecture
- 1 Story
- Home Style
- Ranch
Taxes
- Summer Taxes
- $4,043
- Winter Taxes
- $571
Rooms and Land
- Laundry
- 8.00X9.00 Lower Floor
- Bedroom2
- 9.00X12.00 1st Floor
- Bedroom3
- 10.00X12.00 1st Floor
- Bath2
- 0X0 1st Floor
- Bath3
- 0X0 Lower Floor
- Bedroom4
- 12.00X9.00 1st Floor
- Kitchen
- 15.00X9.00 1st Floor
- Living
- 16.00X19.00 1st Floor
- Basement
- Finished
- Cooling
- Ceiling Fan(s), Central Air
- Heating
- Forced Air, Natural Gas
- Acreage
- 0.14
- Lot Dimensions
- 54.40 x 111.10
- Appliances
- Dishwasher, Dryer, Free-Standing Gas Range, Free-Standing Refrigerator, Washer
Features
- Interior Features
- ENERGY STAR® Qualified Window(s)
- Exterior Materials
- Brick
- Exterior Features
- Awning/Overhang(s), Fenced
Mortgage Calculator
- Property History
- Schools Information
- Local Business
| MLS Number | New Status | Previous Status | Activity Date | New List Price | Previous List Price | Sold Price | DOM |
| 20240012339 | Sold | Pending | Apr 24 2024 7:05PM | $232,000 | 6 | ||
| 20240012339 | Pending | Active | Mar 17 2024 3:36PM | 6 | |||
| 20240012339 | Active | Coming Soon | Mar 15 2024 2:14AM | 6 | |||
| 20240012339 | Coming Soon | Mar 11 2024 12:39PM | $219,900 | 6 | |||
| 2220038750 | Sold | Pending | Jun 27 2022 12:06PM | $201,000 | 4 | ||
| 2220038750 | Pending | Active | May 24 2022 1:38PM | 4 | |||
| 2220038750 | Active | May 20 2022 10:38AM | $189,900 | 4 |
Learn More About This Listing
Contact Customer Care
Mon-Fri 9am-9pm Sat/Sun 9am-7pm
248-304-6700
Listing Broker

Listing Courtesy of
Downriver Homes Llc
(734) 626-0478
Office Address 247 Ford Ave
THE ACCURACY OF ALL INFORMATION, REGARDLESS OF SOURCE, IS NOT GUARANTEED OR WARRANTED. ALL INFORMATION SHOULD BE INDEPENDENTLY VERIFIED.
Listings last updated: . Some properties that appear for sale on this web site may subsequently have been sold and may no longer be available.
Our Michigan real estate agents can answer all of your questions about 16727 Cameron Street, Southgate MI 48195. Real Estate One, Max Broock Realtors, and J&J Realtors are part of the Real Estate One Family of Companies and dominate the Southgate, Michigan real estate market. To sell or buy a home in Southgate, Michigan, contact our real estate agents as we know the Southgate, Michigan real estate market better than anyone with over 100 years of experience in Southgate, Michigan real estate for sale.
The data relating to real estate for sale on this web site appears in part from the IDX programs of our Multiple Listing Services. Real Estate listings held by brokerage firms other than Real Estate One includes the name and address of the listing broker where available.
IDX information is provided exclusively for consumers personal, non-commercial use and may not be used for any purpose other than to identify prospective properties consumers may be interested in purchasing.
 IDX provided courtesy of Realcomp II Ltd. via Real Estate One and Realcomp II Ltd, © 2024 Realcomp II Ltd. Shareholders
IDX provided courtesy of Realcomp II Ltd. via Real Estate One and Realcomp II Ltd, © 2024 Realcomp II Ltd. Shareholders
