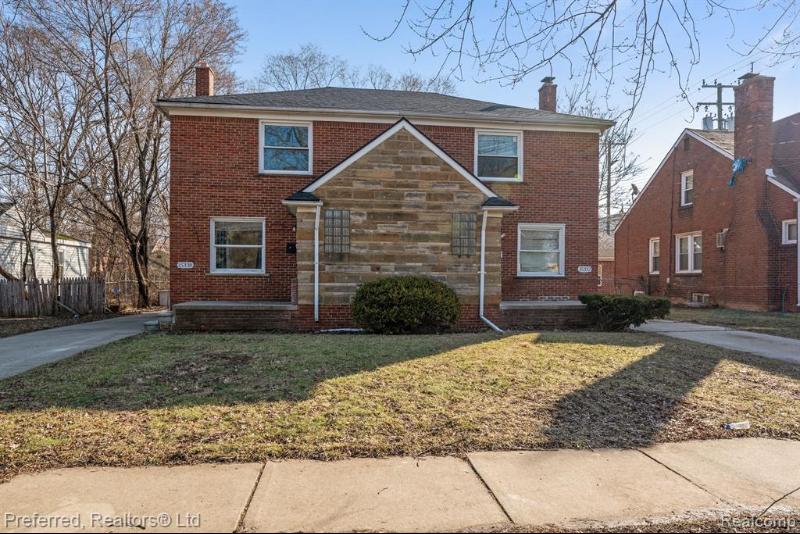$220,000
Calculate Payment
- 4 Bedrooms
- 2 Full Bath
- 2,056 SqFt
- MLS# 20230012915
- Photos
- Map
- Satellite
Property Information
- Status
- Sold
- Address
- 15338-15332 Lennane
- City
- Redford
- Zip
- 48239
- County
- Wayne
- Township
- Redford Twp
- Possession
- At Close
- Property Type
- Residential
- Listing Date
- 02/27/2023
- Subdivision
- B E Taylor Brightmoor Mercier Sub
- Total Finished SqFt
- 2,056
- Above Grade SqFt
- 2,056
- Water
- Public (Municipal)
- Sewer
- Public Sewer (Sewer-Sanitary)
- Year Built
- 1948
- Architecture
- 2 Story
- Home Style
- 1/2 Duplex with Land
Taxes
- Summer Taxes
- $1,791
- Winter Taxes
- $2,324
Rooms and Land
- Bedroom - Primary
- 11.00X13.00 2nd Floor
- Bath2
- 10.00X8.00 2nd Floor
- Bedroom2
- 10.00X12.00 2nd Floor
- Bath3
- 10.00X8.00 2nd Floor
- Bedroom3
- 10.00X12.00 2nd Floor
- Bedroom - Primary-1
- 11.00X13.00 2nd Floor
- Living
- 11.00X14.00 1st Floor
- Kitchen
- 8.00X11.00 1st Floor
- Basement
- Unfinished
- Heating
- Hot Water, Natural Gas
- Acreage
- 0.15
- Lot Dimensions
- 60.00 x 110.00
Features
- Exterior Materials
- Aluminum, Brick
Mortgage Calculator
- Property History
- Schools Information
- Local Business
| MLS Number | New Status | Previous Status | Activity Date | New List Price | Previous List Price | Sold Price | DOM |
| 20230012913 | Withdrawn | Pending | Apr 12 2023 11:06AM | 6 | |||
| 20230012913 | Pending | Active | Apr 5 2023 9:39AM | 6 | |||
| 20230012915 | Pending | Active | Apr 5 2023 9:36AM | 6 | |||
| 20230012913 | Active | Contingency | Apr 3 2023 5:05PM | 6 | |||
| 20230012913 | Contingency | Active | Mar 3 2023 10:06AM | 6 | |||
| 20230012913 | Active | Feb 27 2023 11:36AM | $224,900 | 6 |
Learn More About This Listing
Contact Customer Care
Mon-Fri 9am-9pm Sat/Sun 9am-7pm
248-304-6700
Listing Broker

Listing Courtesy of
Preferred, Realtors® Ltd
(734) 459-6000
Office Address 44644 Ann Arbor Ste A
THE ACCURACY OF ALL INFORMATION, REGARDLESS OF SOURCE, IS NOT GUARANTEED OR WARRANTED. ALL INFORMATION SHOULD BE INDEPENDENTLY VERIFIED.
Listings last updated: . Some properties that appear for sale on this web site may subsequently have been sold and may no longer be available.
Our Michigan real estate agents can answer all of your questions about 15338-15332 Lennane, Redford MI 48239. Real Estate One, Max Broock Realtors, and J&J Realtors are part of the Real Estate One Family of Companies and dominate the Redford, Michigan real estate market. To sell or buy a home in Redford, Michigan, contact our real estate agents as we know the Redford, Michigan real estate market better than anyone with over 100 years of experience in Redford, Michigan real estate for sale.
The data relating to real estate for sale on this web site appears in part from the IDX programs of our Multiple Listing Services. Real Estate listings held by brokerage firms other than Real Estate One includes the name and address of the listing broker where available.
IDX information is provided exclusively for consumers personal, non-commercial use and may not be used for any purpose other than to identify prospective properties consumers may be interested in purchasing.
 IDX provided courtesy of Realcomp II Ltd. via Real Estate One and Realcomp II Ltd, © 2024 Realcomp II Ltd. Shareholders
IDX provided courtesy of Realcomp II Ltd. via Real Estate One and Realcomp II Ltd, © 2024 Realcomp II Ltd. Shareholders
