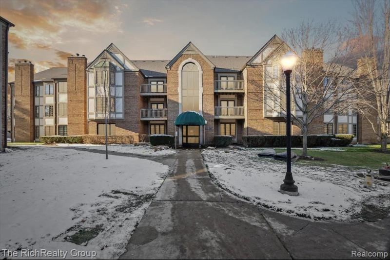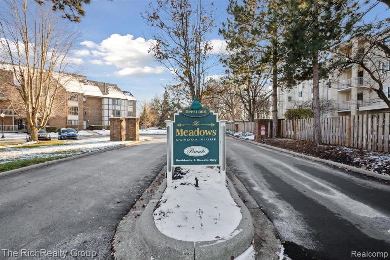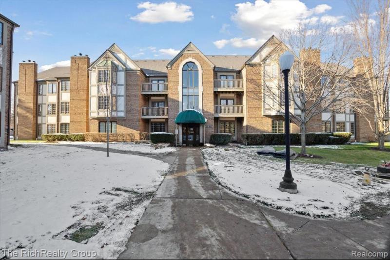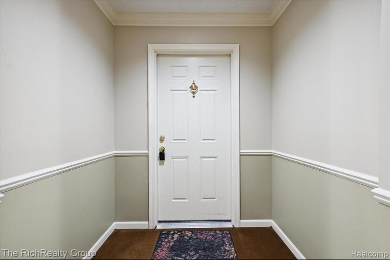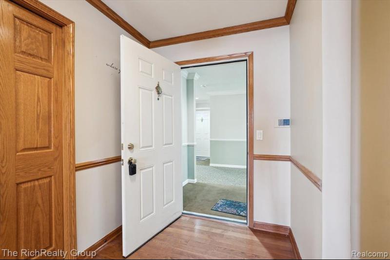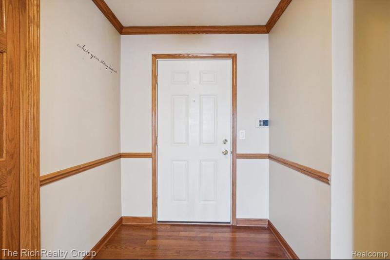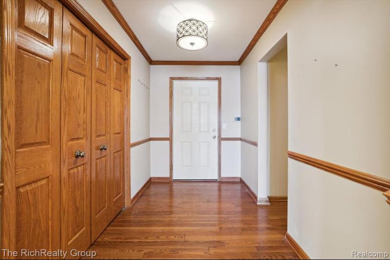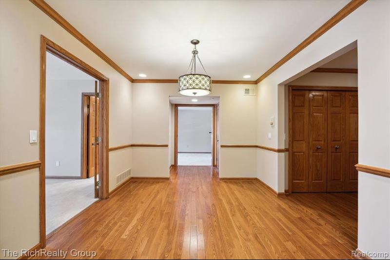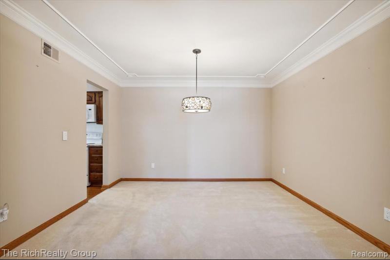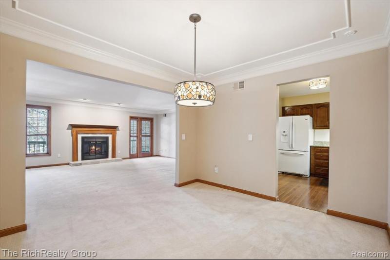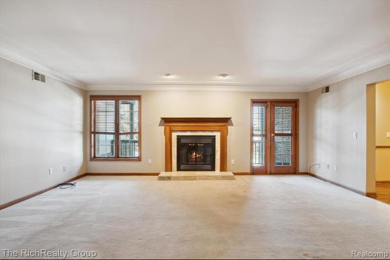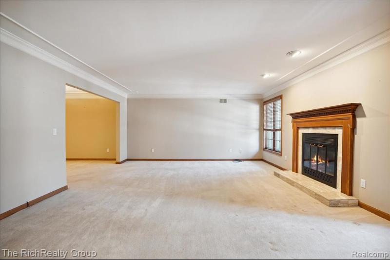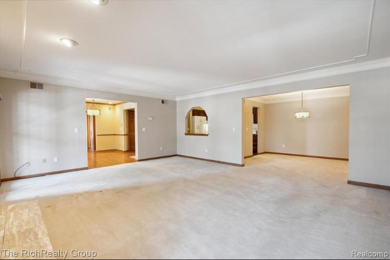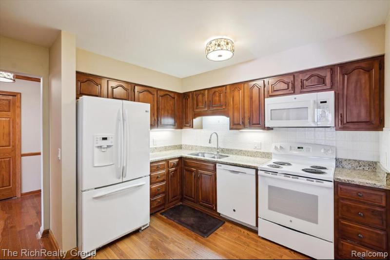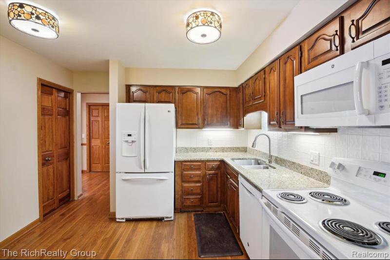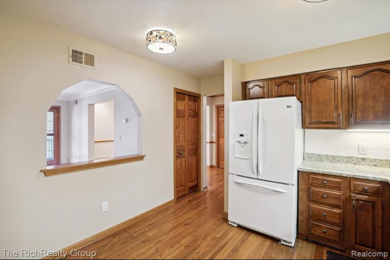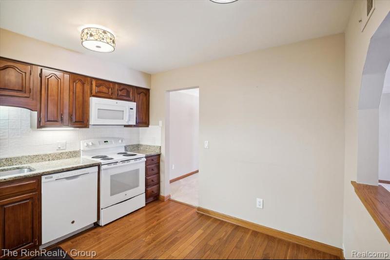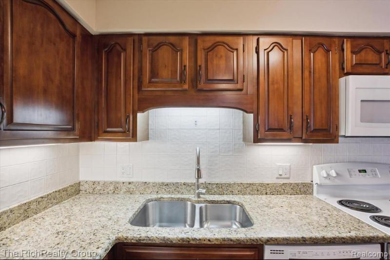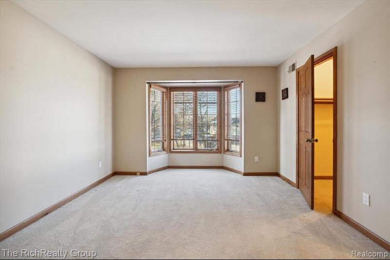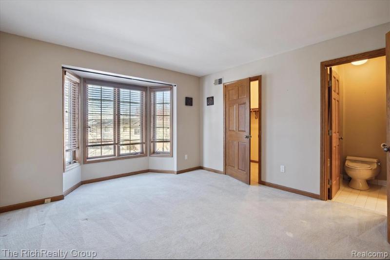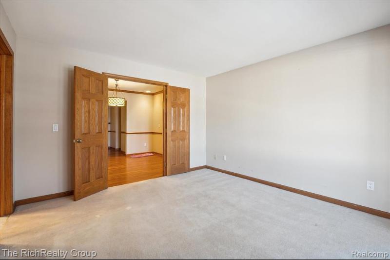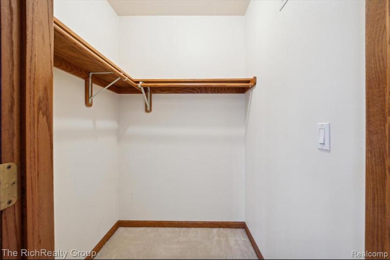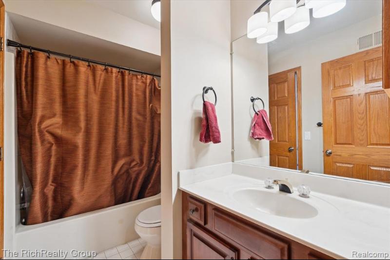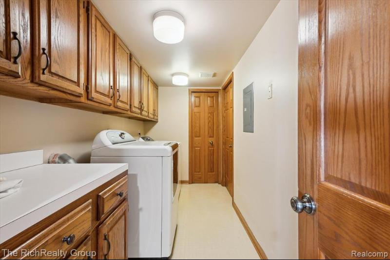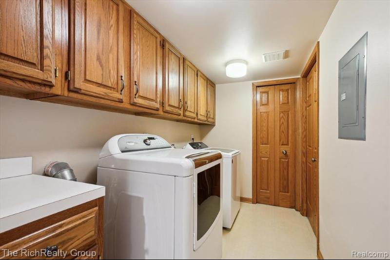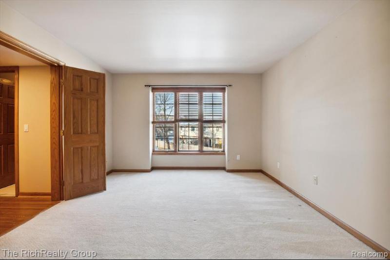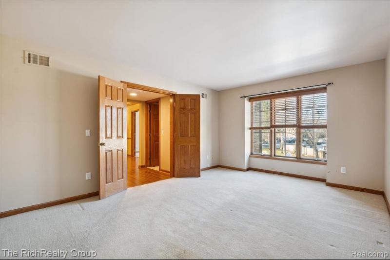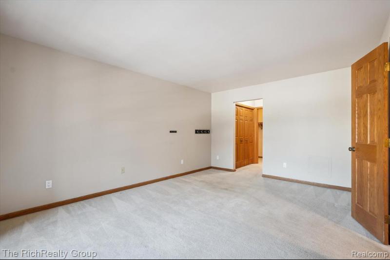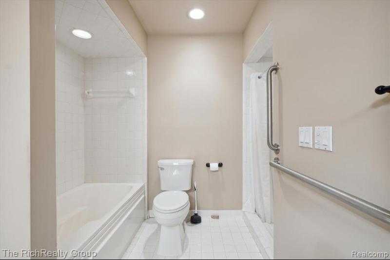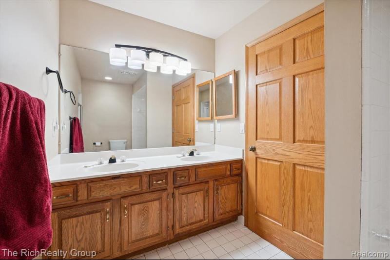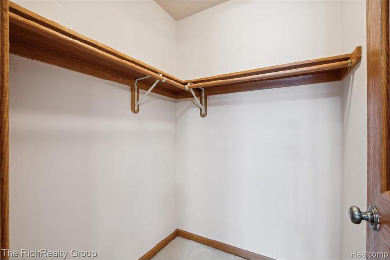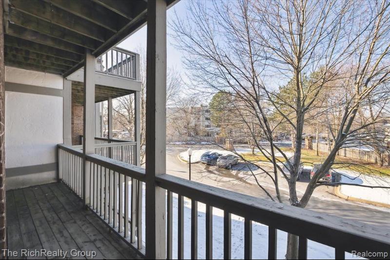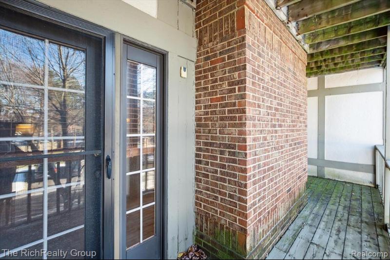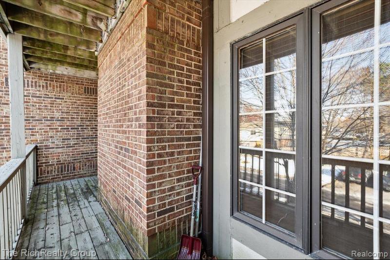For Sale Contingency
785 Deer Map / directions
Plymouth, MI Learn More About Plymouth
48170 Market info
$298,500
Calculate Payment
- 2 Bedrooms
- 2 Full Bath
- 1,650 SqFt
- MLS# 20230100223
- Photos
- Map
- Satellite
Property Information
- Status
- Contingency [?]
- Address
- 785 Deer
- City
- Plymouth
- Zip
- 48170
- County
- Wayne
- Township
- Plymouth
- Possession
- Negotiable
- Property Type
- Condominium
- Listing Date
- 12/01/2023
- Subdivision
- The Meadows
- Total Finished SqFt
- 1,650
- Above Grade SqFt
- 1,650
- Garage
- 1.0
- Garage Desc.
- Attached, Direct Access, Electricity, Heated
- Water
- Public (Municipal)
- Sewer
- Public Sewer (Sewer-Sanitary)
- Year Built
- 1988
- Architecture
- 1 Story
- Home Style
- High Rise
Taxes
- Summer Taxes
- $4,834
- Winter Taxes
- $494
- Association Fee
- $530
Rooms and Land
- Laundry
- 6.00X10.00 1st Floor
- Bedroom2
- 12.00X12.00 1st Floor
- Bedroom - Primary
- 16.00X12.00 1st Floor
- Kitchen
- 10.00X10.00 1st Floor
- Dining
- 12.00X10.00 1st Floor
- Living
- 16.00X19.00 1st Floor
- Bath - Primary
- 7.00X11.00 1st Floor
- Bath2
- 5.00X9.00 1st Floor
- Cooling
- Central Air
- Heating
- Forced Air, Natural Gas
- Appliances
- Dishwasher, Disposal, Dryer, Free-Standing Electric Oven, Free-Standing Refrigerator, Microwave, Washer
Features
- Fireplace Desc.
- Living Room
- Exterior Materials
- Brick
Mortgage Calculator
Get Pre-Approved
- Market Statistics
- Property History
- Schools Information
- Local Business
| MLS Number | New Status | Previous Status | Activity Date | New List Price | Previous List Price | Sold Price | DOM |
| 20230100223 | Contingency | Active | Apr 16 2024 1:06PM | 137 | |||
| 20230100223 | Mar 29 2024 2:36PM | $298,500 | $299,000 | 137 | |||
| 20230100223 | Mar 9 2024 11:05AM | $299,000 | $320,000 | 137 | |||
| 20230100223 | Jan 11 2024 2:36PM | $320,000 | $335,000 | 137 | |||
| 20230100223 | Active | Dec 1 2023 1:36PM | $335,000 | 137 |
Learn More About This Listing
Contact Customer Care
Mon-Fri 9am-9pm Sat/Sun 9am-7pm
248-304-6700
Listing Broker

Listing Courtesy of
The Richrealty Group
(734) 459-5100
Office Address 281 N Main St
THE ACCURACY OF ALL INFORMATION, REGARDLESS OF SOURCE, IS NOT GUARANTEED OR WARRANTED. ALL INFORMATION SHOULD BE INDEPENDENTLY VERIFIED.
Listings last updated: . Some properties that appear for sale on this web site may subsequently have been sold and may no longer be available.
Our Michigan real estate agents can answer all of your questions about 785 Deer, Plymouth MI 48170. Real Estate One, Max Broock Realtors, and J&J Realtors are part of the Real Estate One Family of Companies and dominate the Plymouth, Michigan real estate market. To sell or buy a home in Plymouth, Michigan, contact our real estate agents as we know the Plymouth, Michigan real estate market better than anyone with over 100 years of experience in Plymouth, Michigan real estate for sale.
The data relating to real estate for sale on this web site appears in part from the IDX programs of our Multiple Listing Services. Real Estate listings held by brokerage firms other than Real Estate One includes the name and address of the listing broker where available.
IDX information is provided exclusively for consumers personal, non-commercial use and may not be used for any purpose other than to identify prospective properties consumers may be interested in purchasing.
 IDX provided courtesy of Realcomp II Ltd. via Real Estate One and Realcomp II Ltd, © 2024 Realcomp II Ltd. Shareholders
IDX provided courtesy of Realcomp II Ltd. via Real Estate One and Realcomp II Ltd, © 2024 Realcomp II Ltd. Shareholders
