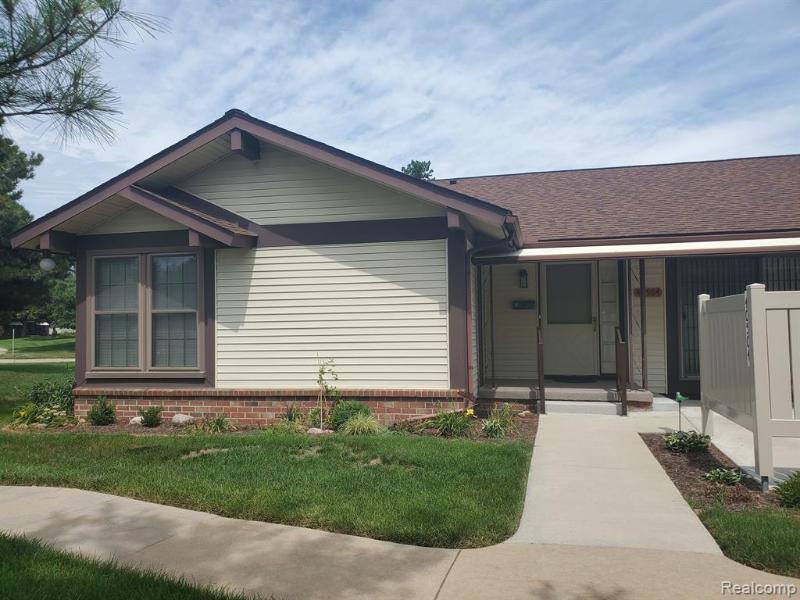$220,000
Calculate Payment
- 2 Bedrooms
- 2 Full Bath
- 1,523 SqFt
- MLS# 20230068350
- Photos
- Map
- Satellite
Property Information
- Status
- Sold
- Address
- 40504 Newport Drive
- City
- Plymouth
- Zip
- 48170
- County
- Wayne
- Township
- Plymouth Twp
- Possession
- At Close
- Property Type
- Condominium
- Listing Date
- 08/15/2023
- Subdivision
- Wayne County Condo Sub Plan No 52
- Total Finished SqFt
- 1,523
- Lower Sq Ft
- 600
- Above Grade SqFt
- 923
- Garage Desc.
- Carport
- Water
- Public (Municipal)
- Sewer
- Public Sewer (Sewer-Sanitary)
- Year Built
- 1972
- Architecture
- 1 Story
- Home Style
- Ranch
Taxes
- Summer Taxes
- $864
- Winter Taxes
- $347
- Association Fee
- $306
Rooms and Land
- Laundry
- 15.00X15.00 Lower Floor
- Bedroom2
- 13.00X11.00 1st Floor
- Bath2
- 10.00X6.00 1st Floor
- Bath - Primary
- 10.00X8.00 Lower Floor
- Other
- 31.00X17.00 Lower Floor
- Living
- 20.00X19.00 1st Floor
- Dining
- 20.00X19.00 1st Floor
- Bedroom - Primary
- 17.00X13.00 1st Floor
- Basement
- Partially Finished
- Cooling
- Ceiling Fan(s), Central Air
- Heating
- Forced Air, Natural Gas
- Appliances
- Dishwasher, Disposal, Dryer, Free-Standing Gas Range, Microwave
Features
- Interior Features
- Circuit Breakers, Egress Window(s), Humidifier, Smoke Alarm
- Exterior Materials
- Brick, Vinyl
- Exterior Features
- Awning/Overhang(s), Pool - Inground
Mortgage Calculator
- Property History
| MLS Number | New Status | Previous Status | Activity Date | New List Price | Previous List Price | Sold Price | DOM |
| 20230068350 | Sold | Pending | Oct 5 2023 6:06PM | $220,000 | 17 | ||
| 20230068350 | Pending | Active | Sep 1 2023 3:05PM | 17 | |||
| 20230068350 | Active | Coming Soon | Aug 16 2023 2:16AM | 17 | |||
| 20230068350 | Coming Soon | Aug 15 2023 5:06PM | $225,000 | 17 |
Learn More About This Listing
Contact Customer Care
Mon-Fri 9am-9pm Sat/Sun 9am-7pm
248-304-6700
Listing Broker

Listing Courtesy of
Century 21 Row
(734) 464-7111
Office Address 37172 Six Mile
THE ACCURACY OF ALL INFORMATION, REGARDLESS OF SOURCE, IS NOT GUARANTEED OR WARRANTED. ALL INFORMATION SHOULD BE INDEPENDENTLY VERIFIED.
Listings last updated: . Some properties that appear for sale on this web site may subsequently have been sold and may no longer be available.
Our Michigan real estate agents can answer all of your questions about 40504 Newport Drive, Plymouth MI 48170. Real Estate One, Max Broock Realtors, and J&J Realtors are part of the Real Estate One Family of Companies and dominate the Plymouth, Michigan real estate market. To sell or buy a home in Plymouth, Michigan, contact our real estate agents as we know the Plymouth, Michigan real estate market better than anyone with over 100 years of experience in Plymouth, Michigan real estate for sale.
The data relating to real estate for sale on this web site appears in part from the IDX programs of our Multiple Listing Services. Real Estate listings held by brokerage firms other than Real Estate One includes the name and address of the listing broker where available.
IDX information is provided exclusively for consumers personal, non-commercial use and may not be used for any purpose other than to identify prospective properties consumers may be interested in purchasing.
 IDX provided courtesy of Realcomp II Ltd. via Real Estate One and Realcomp II Ltd, © 2024 Realcomp II Ltd. Shareholders
IDX provided courtesy of Realcomp II Ltd. via Real Estate One and Realcomp II Ltd, © 2024 Realcomp II Ltd. Shareholders
