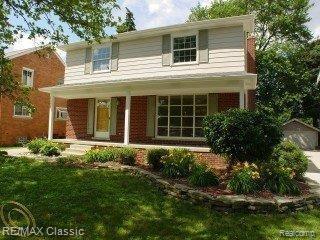$2,500
- 3 Bedrooms
- 2 Full Bath
- 1 Half Bath
- 1,698 SqFt
- MLS# 20230030825
- Photos
- Map
- Satellite
Property Information
- Status
- Sold
- Address
- 1488 Sheridan Street
- City
- Plymouth
- Zip
- 48170
- County
- Wayne
- Township
- Plymouth
- Possession
- At Close
- For Lease/Rent
- Y
- Pets Allowed
- Call,No
- Property Type
- Residential
- Listing Date
- 04/25/2023
- Subdivision
- Elm Heights Sub
- Total Finished SqFt
- 1,698
- Above Grade SqFt
- 1,698
- Garage
- 1.0
- Garage Desc.
- Detached, Door Opener, Electricity
- Water
- Public (Municipal)
- Sewer
- Public Sewer (Sewer-Sanitary)
- Year Built
- 1969
- Architecture
- 2 Story
- Home Style
- Colonial
Rooms and Land
- Bath2
- 0X0 2nd Floor
- Bedroom2
- 11.00X11.00 2nd Floor
- Bedroom3
- 16.00X12.00 2nd Floor
- Breakfast
- 11.00X7.00 1st Floor
- Family
- 18.00X12.00 1st Floor
- Kitchen
- 11.00X11.00 1st Floor
- Lavatory2
- 0X0 1st Floor
- Living
- 16.00X12.00 1st Floor
- Bath - Primary
- 0X0 2nd Floor
- Bedroom - Primary
- 18.00X12.00 2nd Floor
- Laundry
- 15.00X10.00 Lower Floor
- Basement
- Unfinished
- Cooling
- Ceiling Fan(s), Central Air
- Heating
- Forced Air, Natural Gas
- Acreage
- 0.2
- Lot Dimensions
- 50X50X167X179
- Appliances
- Dishwasher, Disposal, Dryer, Free-Standing Electric Range, Free-Standing Refrigerator, Washer
Features
- Fireplace Desc.
- Family Room, Natural
- Interior Features
- Cable Available
- Exterior Materials
- Brick, Vinyl
- Exterior Features
- Lighting
- Property History
| MLS Number | New Status | Previous Status | Activity Date | New List Price | Previous List Price | Sold Price | DOM |
| 20230030825 | Sold | Pending | Jun 2 2023 2:05PM | $2,500 | 32 | ||
| 20230030825 | Pending | Active | May 27 2023 2:11PM | 32 | |||
| 20230030825 | May 17 2023 6:36PM | $2,500 | $2,700 | 32 | |||
| 20230030825 | Active | Apr 25 2023 9:36AM | $2,700 | 32 | |||
| 2220006352 | Sold | Pending | Mar 21 2022 2:19PM | $2,500 | 47 | ||
| 2220006352 | Pending | Active | Mar 18 2022 12:08PM | 47 | |||
| 2220006352 | Mar 2 2022 2:09PM | $2,500 | $2,600 | 47 | |||
| 2220006352 | Active | Jan 30 2022 2:37PM | $2,600 | 47 | |||
| 2200059043 | Sold | Pending | Oct 27 2020 10:12AM | $2,200 | 79 | ||
| 2200059043 | Pending | Active | Oct 16 2020 5:08PM | 79 | |||
| 2200059043 | Active | Pending | Sep 4 2020 12:45PM | 79 | |||
| 2200059043 | Pending | Active | Sep 2 2020 3:44PM | 79 | |||
| 2200059043 | Active | Jul 27 2020 1:49PM | $2,200 | 79 |
Learn More About This Listing
Contact Customer Care
Mon-Fri 9am-9pm Sat/Sun 9am-7pm
248-304-6700
Listing Broker

Listing Courtesy of
Re/Max Classic
(734) 459-1234
Office Address 1000 W Ann Arbor Trail
THE ACCURACY OF ALL INFORMATION, REGARDLESS OF SOURCE, IS NOT GUARANTEED OR WARRANTED. ALL INFORMATION SHOULD BE INDEPENDENTLY VERIFIED.
Listings last updated: . Some properties that appear for sale on this web site may subsequently have been sold and may no longer be available.
Our Michigan real estate agents can answer all of your questions about 1488 Sheridan Street, Plymouth MI 48170. Real Estate One, Max Broock Realtors, and J&J Realtors are part of the Real Estate One Family of Companies and dominate the Plymouth, Michigan real estate market. To sell or buy a home in Plymouth, Michigan, contact our real estate agents as we know the Plymouth, Michigan real estate market better than anyone with over 100 years of experience in Plymouth, Michigan real estate for sale.
The data relating to real estate for sale on this web site appears in part from the IDX programs of our Multiple Listing Services. Real Estate listings held by brokerage firms other than Real Estate One includes the name and address of the listing broker where available.
IDX information is provided exclusively for consumers personal, non-commercial use and may not be used for any purpose other than to identify prospective properties consumers may be interested in purchasing.
 IDX provided courtesy of Realcomp II Ltd. via Real Estate One and Realcomp II Ltd, © 2024 Realcomp II Ltd. Shareholders
IDX provided courtesy of Realcomp II Ltd. via Real Estate One and Realcomp II Ltd, © 2024 Realcomp II Ltd. Shareholders
