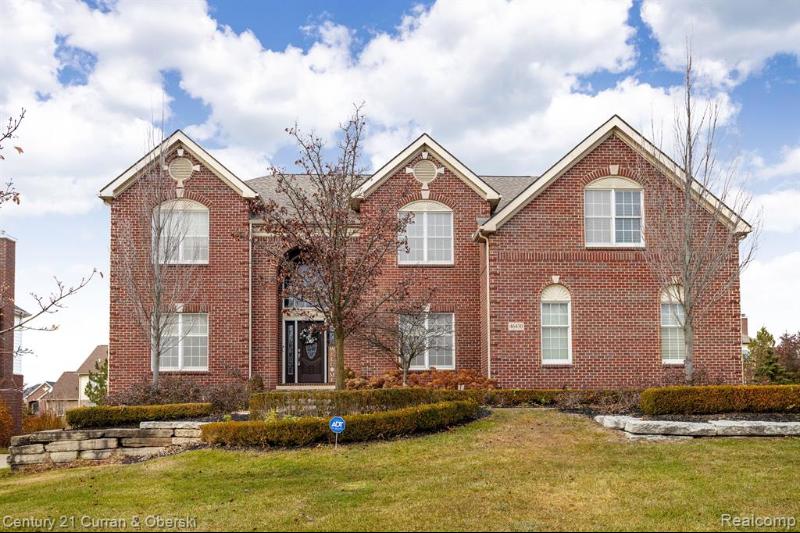$940,000
Calculate Payment
- 4 Bedrooms
- 4 Full Bath
- 1 Half Bath
- 5,516 SqFt
- MLS# 20230099061
- Photos
- Map
- Satellite
Property Information
- Status
- Sold
- Address
- 46430 Pinehurst Circle S
- City
- Northville
- Zip
- 48168
- County
- Wayne
- Township
- Northville Twp
- Possession
- Close Plus 31-6
- Property Type
- Residential
- Listing Date
- 12/05/2023
- Subdivision
- Northville Hills Golf Club Sub No 4
- Total Finished SqFt
- 5,516
- Lower Finished SqFt
- 1,600
- Above Grade SqFt
- 3,916
- Garage
- 3.0
- Garage Desc.
- Attached, Door Opener, Electricity, Side Entrance
- Waterfront Desc
- Swim Association
- Water
- Public (Municipal)
- Sewer
- Public Sewer (Sewer-Sanitary)
- Year Built
- 2007
- Architecture
- 3 Story
- Home Style
- Colonial
Taxes
- Summer Taxes
- $6,632
- Winter Taxes
- $4,387
- Association Fee
- $1,750
Rooms and Land
- Other
- 12.00X12.00 Lower Floor
- Dining
- 17.00X12.00 1st Floor
- Living
- 12.00X20.00 1st Floor
- Laundry
- 6.00X11.00 1st Floor
- Flex Room
- 29.00X20.00 Lower Floor
- Other2
- 18.00X34.00 Lower Floor
- Bath2
- 0X0 Lower Floor
- Lavatory2
- 0X0 1st Floor
- Laundry Area/Room-1
- 6.00X11.00 1st Floor
- Family
- 19.00X21.00 1st Floor
- Breakfast
- 12.00X14.00 1st Floor
- Kitchen
- 16.00X13.00 1st Floor
- Bedroom - Primary
- 14.00X28.00 2nd Floor
- Media Room (Home Theater)
- 22.00X20.00 Lower Floor
- Bath3
- 0X0 2nd Floor
- Bedroom2
- 15.00X13.00 2nd Floor
- Bath - Full-2
- 0X0 2nd Floor
- Bedroom3
- 14.00X13.00 2nd Floor
- Bedroom4
- 11.00X13.00 2nd Floor
- Bath - Primary
- 0X0 2nd Floor
- Basement
- Finished, Interior Entry (Interior Access), Walkout Access
- Cooling
- Central Air
- Heating
- Forced Air, Natural Gas
- Acreage
- 0.37
- Lot Dimensions
- 103 x 157
- Appliances
- Built-In Electric Oven, Dishwasher, Disposal, Dryer, Free-Standing Refrigerator, Gas Cooktop, Microwave, Stainless Steel Appliance(s), Washer
Features
- Fireplace Desc.
- Gas, Great Room
- Interior Features
- High Spd Internet Avail, Security Alarm (rented), Smoke Alarm
- Exterior Materials
- Brick, Vinyl
- Exterior Features
- Club House, Lighting, Pool – Community, Pool - Inground, Tennis Court
Mortgage Calculator
- Property History
| MLS Number | New Status | Previous Status | Activity Date | New List Price | Previous List Price | Sold Price | DOM |
| 20230099061 | Sold | Pending | Jan 9 2024 1:37PM | $940,000 | 6 | ||
| 20230099061 | Pending | Active | Dec 11 2023 9:36AM | 6 | |||
| 20230099061 | Active | Coming Soon | Dec 6 2023 2:16AM | 6 | |||
| 20230099061 | Coming Soon | Dec 5 2023 12:40PM | $950,000 | 6 |
Learn More About This Listing
Contact Customer Care
Mon-Fri 9am-9pm Sat/Sun 9am-7pm
248-304-6700
Listing Broker

Listing Courtesy of
Century 21 Curran & Oberski
(734) 464-6400
Office Address 42949 7 Mile Rd
THE ACCURACY OF ALL INFORMATION, REGARDLESS OF SOURCE, IS NOT GUARANTEED OR WARRANTED. ALL INFORMATION SHOULD BE INDEPENDENTLY VERIFIED.
Listings last updated: . Some properties that appear for sale on this web site may subsequently have been sold and may no longer be available.
Our Michigan real estate agents can answer all of your questions about 46430 Pinehurst Circle S, Northville MI 48168. Real Estate One, Max Broock Realtors, and J&J Realtors are part of the Real Estate One Family of Companies and dominate the Northville, Michigan real estate market. To sell or buy a home in Northville, Michigan, contact our real estate agents as we know the Northville, Michigan real estate market better than anyone with over 100 years of experience in Northville, Michigan real estate for sale.
The data relating to real estate for sale on this web site appears in part from the IDX programs of our Multiple Listing Services. Real Estate listings held by brokerage firms other than Real Estate One includes the name and address of the listing broker where available.
IDX information is provided exclusively for consumers personal, non-commercial use and may not be used for any purpose other than to identify prospective properties consumers may be interested in purchasing.
 IDX provided courtesy of Realcomp II Ltd. via Real Estate One and Realcomp II Ltd, © 2024 Realcomp II Ltd. Shareholders
IDX provided courtesy of Realcomp II Ltd. via Real Estate One and Realcomp II Ltd, © 2024 Realcomp II Ltd. Shareholders
