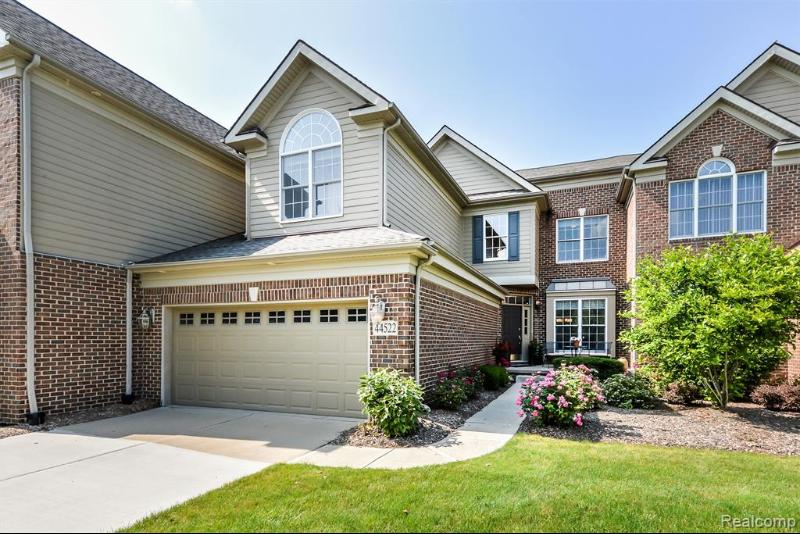$585,000
Calculate Payment
- 3 Bedrooms
- 2 Full Bath
- 1 Half Bath
- 2,954 SqFt
- MLS# 20230048068
- Photos
- Map
- Satellite
Property Information
- Status
- Sold
- Address
- 44522 Broadmoor Boulevard
- City
- Northville
- Zip
- 48168
- County
- Wayne
- Township
- Northville Twp
- Possession
- See Remarks
- Property Type
- Condominium
- Listing Date
- 09/15/2023
- Subdivision
- Wayne County Condo Sub Plan No 627
- Total Finished SqFt
- 2,954
- Above Grade SqFt
- 2,954
- Garage
- 2.0
- Garage Desc.
- Attached, Direct Access, Door Opener, Electricity
- Water
- Public (Municipal)
- Sewer
- Public Sewer (Sewer-Sanitary)
- Year Built
- 2002
- Architecture
- 2 Story
- Home Style
- Colonial
Taxes
- Summer Taxes
- $4,728
- Winter Taxes
- $2,987
- Association Fee
- $450
Rooms and Land
- Laundry
- 12.00X5.00 1st Floor
- Living
- 19.00X12.00 1st Floor
- Dining
- 14.00X9.00 1st Floor
- Bedroom - Primary
- 19.00X13.00 2nd Floor
- Bedroom2
- 13.00X13.00 2nd Floor
- Lavatory2
- 0X0 1st Floor
- Family
- 20.00X13.00 1st Floor
- Bedroom3
- 13.00X11.00 2nd Floor
- Bath - Primary
- 0X0 2nd Floor
- Bath2
- 0X0 2nd Floor
- Basement
- Unfinished
- Cooling
- Ceiling Fan(s), Central Air
- Heating
- Forced Air, Natural Gas
- Appliances
- Dishwasher, Disposal, Double Oven, Dryer, Free-Standing Refrigerator, Gas Cooktop, Microwave, Stainless Steel Appliance(s), Washer
Features
- Fireplace Desc.
- Gas, Living Room
- Interior Features
- Other
- Exterior Materials
- Brick, Other
- Exterior Features
- Club House, Pool – Community, Private Entry, Tennis Court
Mortgage Calculator
- Property History
| MLS Number | New Status | Previous Status | Activity Date | New List Price | Previous List Price | Sold Price | DOM |
| 20230048068 | Sold | Pending | Oct 20 2023 2:05PM | $585,000 | 4 | ||
| 20230048068 | Pending | Active | Sep 19 2023 1:05PM | 4 | |||
| 20230048068 | Active | Sep 15 2023 2:36PM | $585,000 | 4 |
Learn More About This Listing
Contact Customer Care
Mon-Fri 9am-9pm Sat/Sun 9am-7pm
248-304-6700
Listing Broker

Listing Courtesy of
Remerica Hometown One
(734) 420-3400
Office Address 44785 Five Mile Road
THE ACCURACY OF ALL INFORMATION, REGARDLESS OF SOURCE, IS NOT GUARANTEED OR WARRANTED. ALL INFORMATION SHOULD BE INDEPENDENTLY VERIFIED.
Listings last updated: . Some properties that appear for sale on this web site may subsequently have been sold and may no longer be available.
Our Michigan real estate agents can answer all of your questions about 44522 Broadmoor Boulevard, Northville MI 48168. Real Estate One, Max Broock Realtors, and J&J Realtors are part of the Real Estate One Family of Companies and dominate the Northville, Michigan real estate market. To sell or buy a home in Northville, Michigan, contact our real estate agents as we know the Northville, Michigan real estate market better than anyone with over 100 years of experience in Northville, Michigan real estate for sale.
The data relating to real estate for sale on this web site appears in part from the IDX programs of our Multiple Listing Services. Real Estate listings held by brokerage firms other than Real Estate One includes the name and address of the listing broker where available.
IDX information is provided exclusively for consumers personal, non-commercial use and may not be used for any purpose other than to identify prospective properties consumers may be interested in purchasing.
 IDX provided courtesy of Realcomp II Ltd. via Real Estate One and Realcomp II Ltd, © 2024 Realcomp II Ltd. Shareholders
IDX provided courtesy of Realcomp II Ltd. via Real Estate One and Realcomp II Ltd, © 2024 Realcomp II Ltd. Shareholders
