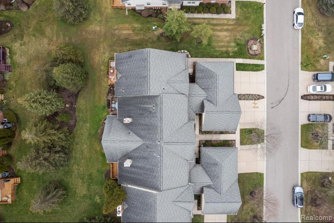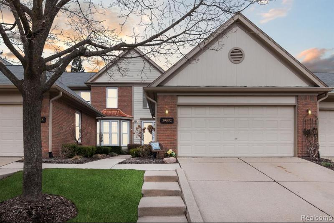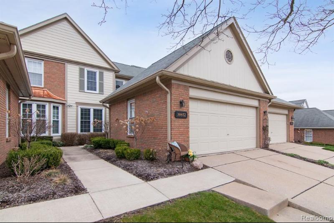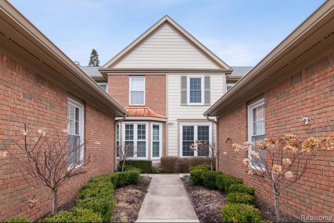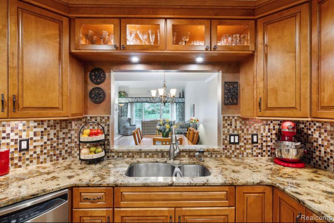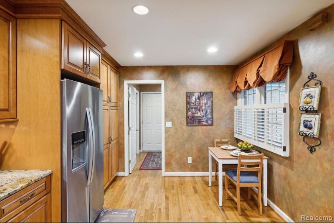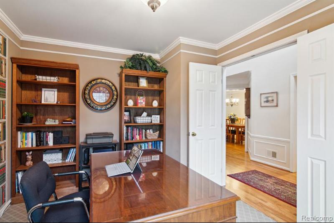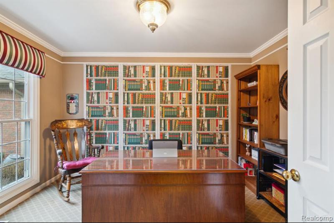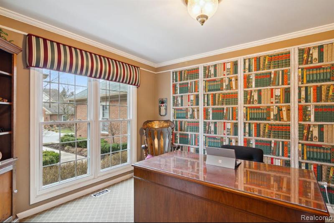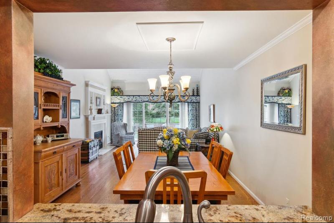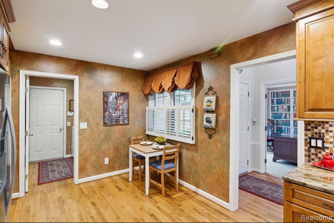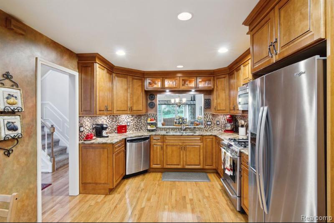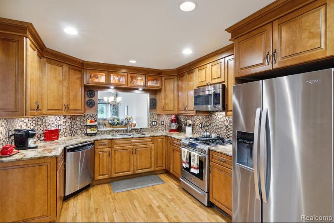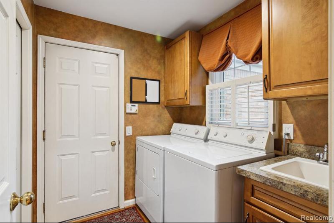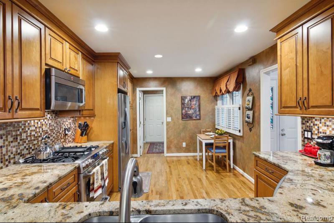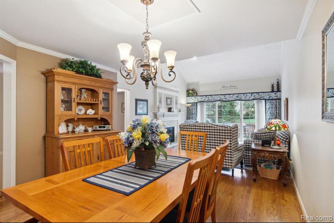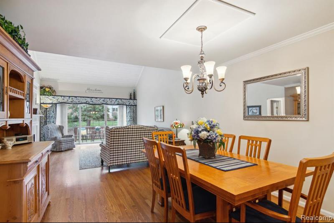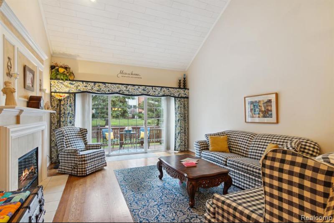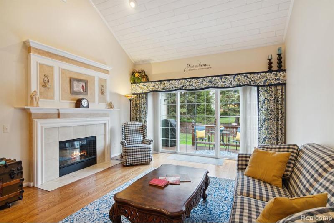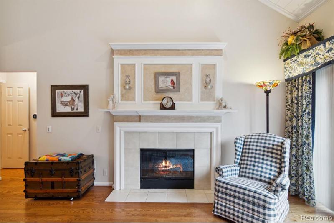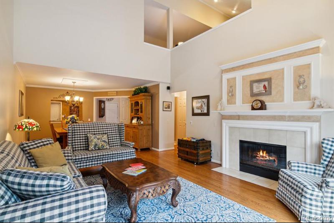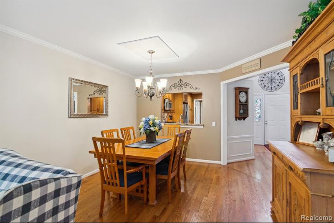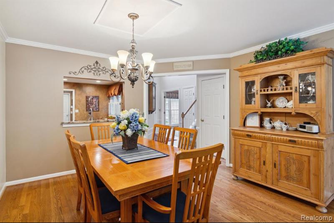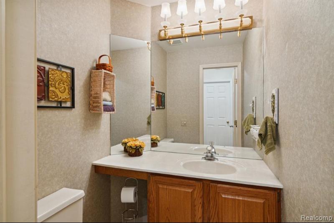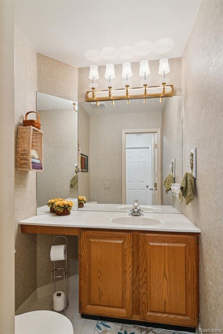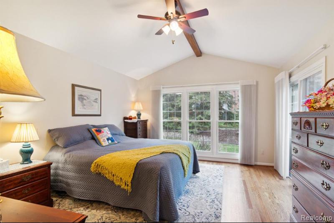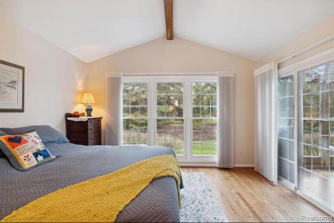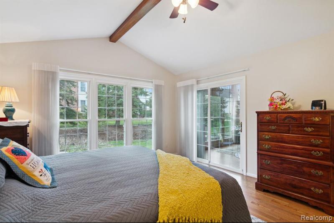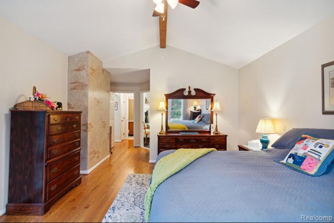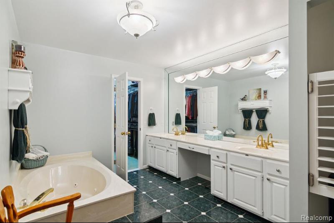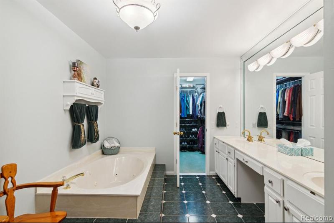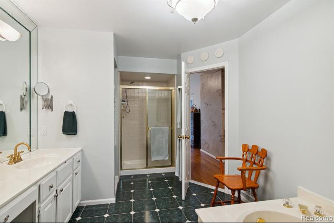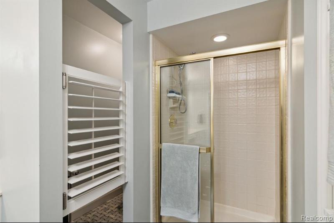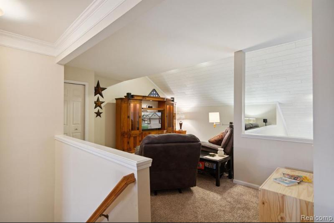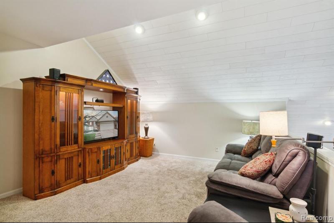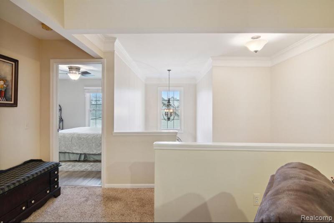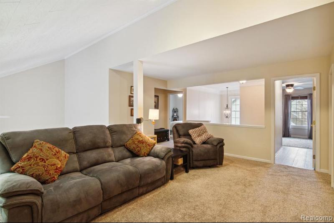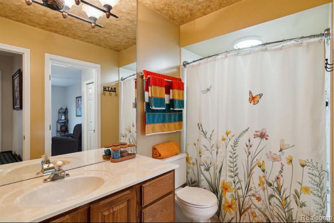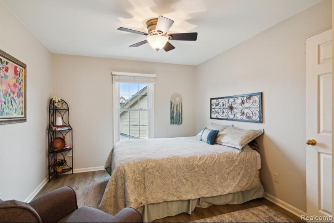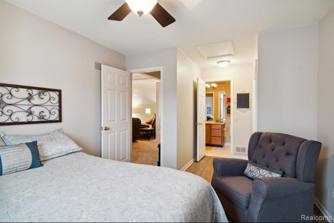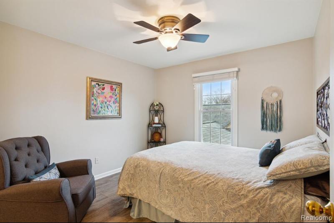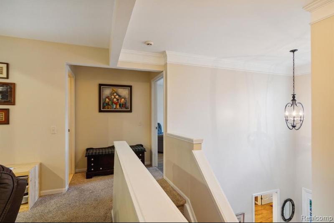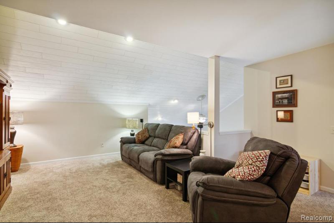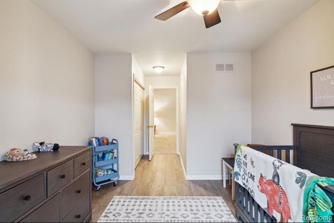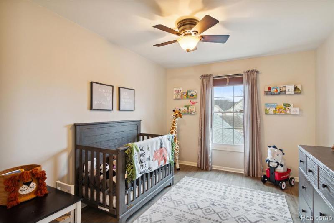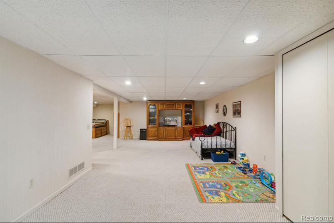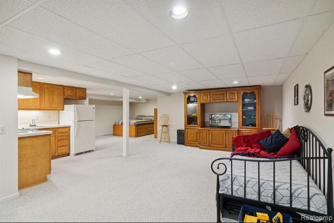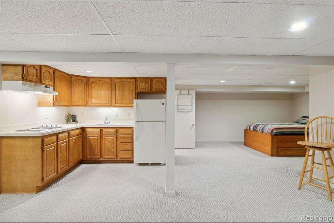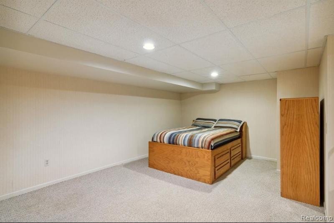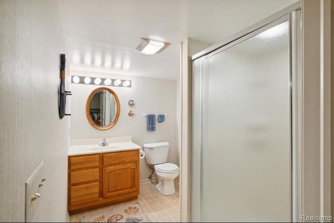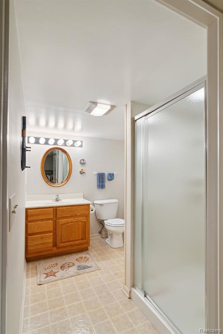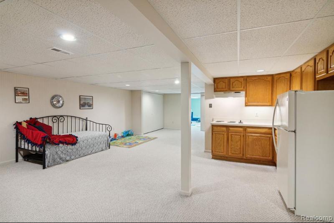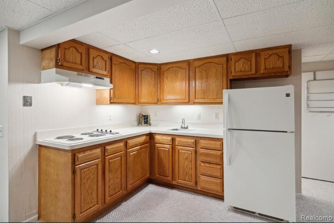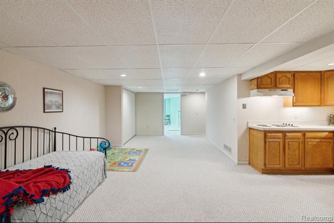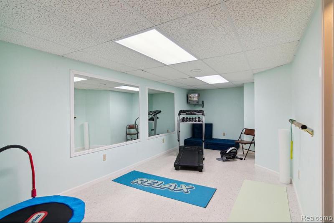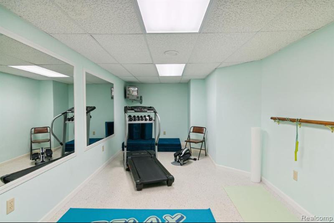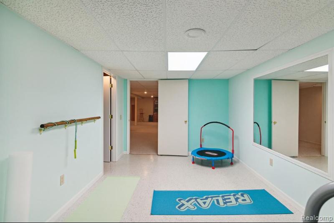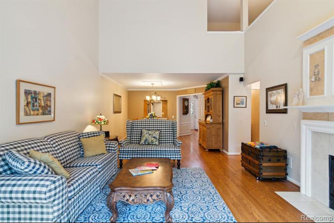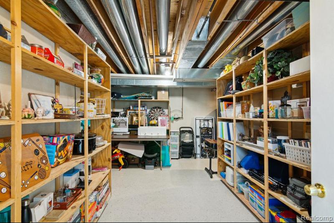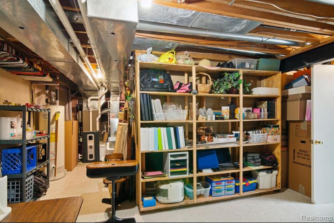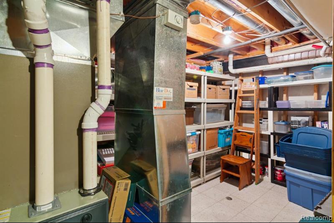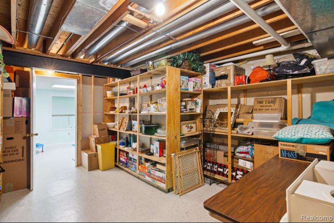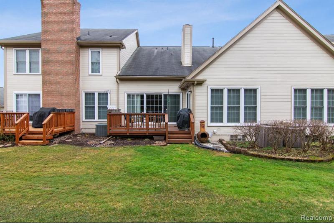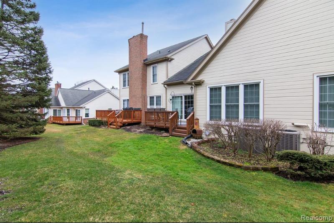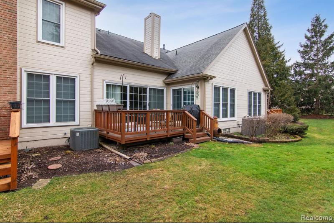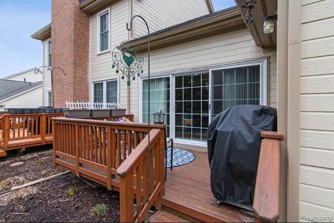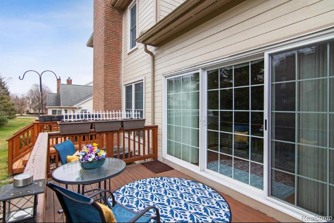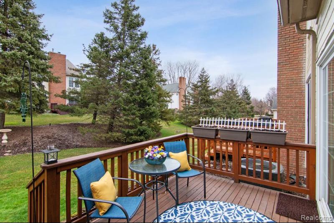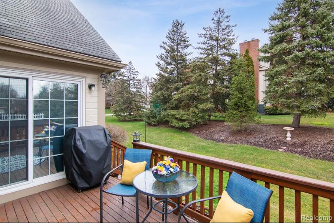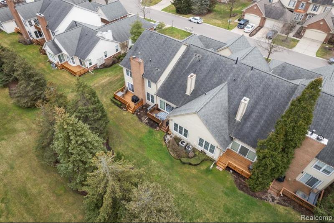- 3 Bedrooms
- 3 Full Bath
- 1 Half Bath
- 3,313 SqFt
- MLS# 20240019805
Property Information
- Status
- Pending
- Address
- 39852 Glenview
- City
- Northville
- Zip
- 48168
- County
- Wayne
- Township
- Northville Twp
- Possession
- Close Plus 6-15
- Price Reduction
- ($4,500) on 04/19/2024
- Property Type
- Condominium
- Listing Date
- 03/29/2024
- Subdivision
- Country Club Village Of Northville Ii
- Total Finished SqFt
- 3,313
- Lower Sq Ft
- 1,131
- Above Grade SqFt
- 2,182
- Garage
- 2.0
- Garage Desc.
- Attached, Direct Access, Door Opener, Electricity
- Waterfront Desc
- Swim Association
- Water
- Public (Municipal)
- Sewer
- Public Sewer (Sewer-Sanitary)
- Year Built
- 1989
- Architecture
- 1 1/2 Story
- Home Style
- Cape Cod
Taxes
- Summer Taxes
- $3,632
- Winter Taxes
- $2,408
- Association Fee
- $405
Rooms and Land
- Laundry
- 7.00X8.00 1st Floor
- Lavatory2
- 6.00X5.00 1st Floor
- Kitchen - 2nd
- 8.00X9.00 Lower Floor
- Flex Room
- 14.00X16.00 Lower Floor
- Flex Room-1
- 9.00X20.00 Lower Floor
- Bath2
- 7.00X9.00 Lower Floor
- Family
- 11.00X31.00 Lower Floor
- Bedroom2
- 10.00X12.00 2nd Floor
- Bath3
- 6.00X10.00 2nd Floor
- Bedroom3
- 10.00X13.00 2nd Floor
- Bath - Primary
- 10.00X16.00 1st Floor
- Bedroom - Primary
- 13.00X16.00 1st Floor
- Kitchen
- 10.00X17.00 1st Floor
- Library (Study)
- 10.00X12.00 1st Floor
- Dining
- 12.00X12.00 1st Floor
- GreatRoom
- 15.00X20.00 1st Floor
- Basement
- Finished, Interior Entry (Interior Access), Private
- Cooling
- Ceiling Fan(s), Central Air
- Heating
- Forced Air, Natural Gas
- Appliances
- Dishwasher, Disposal, Dryer, Free-Standing Gas Oven, Free-Standing Refrigerator, Microwave, Stainless Steel Appliance(s), Washer
Features
- Fireplace Desc.
- Great Room
- Interior Features
- Cable Available, Circuit Breakers, Furnished - No, Humidifier, Jetted Tub, Other
- Exterior Materials
- Brick, Other
- Exterior Features
- Club House, Grounds Maintenance, Lighting, Pool – Community, Pool - Inground, Private Entry, Tennis Court
Mortgage Calculator
Get Pre-Approved
- Property History
| MLS Number | New Status | Previous Status | Activity Date | New List Price | Previous List Price | Sold Price | DOM |
| 20240019805 | Pending | Active | Apr 21 2024 1:05PM | 23 | |||
| 20240019805 | Apr 19 2024 12:08PM | $454,500 | $459,000 | 23 | |||
| 20240019805 | Apr 12 2024 3:05PM | $459,000 | $459,900 | 23 | |||
| 20240019805 | Active | Coming Soon | Apr 5 2024 2:14AM | 23 | |||
| 20240019805 | Coming Soon | Mar 29 2024 12:37PM | $459,900 | 23 |
Learn More About This Listing
Contact Customer Care
Mon-Fri 9am-9pm Sat/Sun 9am-7pm
248-304-6700
Listing Broker

Listing Courtesy of
Re/Max Dream Properties
(248) 374-7700
Office Address 138 Main Centre
THE ACCURACY OF ALL INFORMATION, REGARDLESS OF SOURCE, IS NOT GUARANTEED OR WARRANTED. ALL INFORMATION SHOULD BE INDEPENDENTLY VERIFIED.
Listings last updated: . Some properties that appear for sale on this web site may subsequently have been sold and may no longer be available.
Our Michigan real estate agents can answer all of your questions about 39852 Glenview, Northville MI 48168. Real Estate One, Max Broock Realtors, and J&J Realtors are part of the Real Estate One Family of Companies and dominate the Northville, Michigan real estate market. To sell or buy a home in Northville, Michigan, contact our real estate agents as we know the Northville, Michigan real estate market better than anyone with over 100 years of experience in Northville, Michigan real estate for sale.
The data relating to real estate for sale on this web site appears in part from the IDX programs of our Multiple Listing Services. Real Estate listings held by brokerage firms other than Real Estate One includes the name and address of the listing broker where available.
IDX information is provided exclusively for consumers personal, non-commercial use and may not be used for any purpose other than to identify prospective properties consumers may be interested in purchasing.
 IDX provided courtesy of Realcomp II Ltd. via Real Estate One and Realcomp II Ltd, © 2024 Realcomp II Ltd. Shareholders
IDX provided courtesy of Realcomp II Ltd. via Real Estate One and Realcomp II Ltd, © 2024 Realcomp II Ltd. Shareholders
