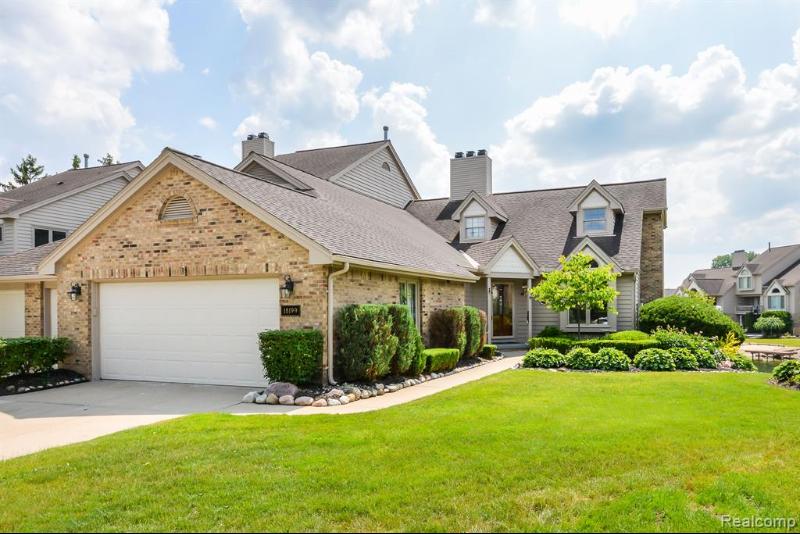$615,000
Calculate Payment
- 3 Bedrooms
- 4 Full Bath
- 3,869 SqFt
- MLS# 20230049305
- Photos
- Map
- Satellite
Property Information
- Status
- Sold
- Address
- 18199 Blue Heron Drive E
- City
- Northville
- Zip
- 48168
- County
- Wayne
- Township
- Northville Twp
- Possession
- At Close
- Property Type
- Condominium
- Listing Date
- 06/21/2023
- Subdivision
- Replat No 2 Of Wayne County Condo Sub Plan No 227
- Total Finished SqFt
- 3,869
- Lower Sq Ft
- 1,500
- Above Grade SqFt
- 2,369
- Garage
- 2.0
- Garage Desc.
- Attached, Direct Access, Door Opener
- Waterview
- Y
- Waterfront
- Y
- Waterfront Desc
- Beach Front, Boat Facilities, Direct Water Frontage, Dock Facilities, Lake Frontage, Lake Privileges, Water Access, Water Front
- Body of Water
- Blue Heron
- Water
- Public (Municipal)
- Sewer
- Public Sewer (Sewer-Sanitary)
- Year Built
- 1991
- Architecture
- 1 Story
- Home Style
- End Unit, Raised Ranch
Taxes
- Summer Taxes
- $4,261
- Winter Taxes
- $2,826
- Association Fee
- $500
Rooms and Land
- Laundry
- 12.00X16.00 Lower Floor
- GreatRoom
- 19.00X19.00 1st Floor
- Kitchen
- 12.00X12.00 1st Floor
- Family
- 20.00X23.00 Lower Floor
- Breakfast
- 10.00X12.00 1st Floor
- Bedroom2
- 11.00X12.00 1st Floor
- Library (Study)
- 15.00X17.00 Lower Floor
- Dining
- 12.00X14.00 1st Floor
- Bedroom - Primary
- 13.00X17.00 1st Floor
- Bedroom3
- 13.00X24.00 2nd Floor
- Bath - Primary
- 0X0 1st Floor
- Bath2
- 0X0 1st Floor
- Bath3
- 0X0 Lower Floor
- Bath - Full-2
- 0X0 2nd Floor
- Basement
- Finished, Walk-Up Access
- Cooling
- Ceiling Fan(s), Central Air
- Heating
- Forced Air, Natural Gas
- Appliances
- Built-In Gas Oven, Dishwasher, Disposal, Free-Standing Refrigerator, Gas Cooktop
Features
- Fireplace Desc.
- Family Room, Gas, Great Room
- Interior Features
- Wet Bar
- Exterior Materials
- Brick, Cedar
- Exterior Features
- Grounds Maintenance, Private Entry
Mortgage Calculator
- Property History
| MLS Number | New Status | Previous Status | Activity Date | New List Price | Previous List Price | Sold Price | DOM |
| 20230049305 | Sold | Pending | Jul 31 2023 5:05PM | $615,000 | 24 | ||
| 20230049305 | Pending | Active | Jul 15 2023 12:36PM | 24 | |||
| 20230049305 | Jun 29 2023 3:05PM | $625,000 | $650,000 | 24 | |||
| 20230049305 | Active | Jun 21 2023 1:36PM | $650,000 | 24 |
Learn More About This Listing
Contact Customer Care
Mon-Fri 9am-9pm Sat/Sun 9am-7pm
248-304-6700
Listing Broker

Listing Courtesy of
Remerica Hometown One
(734) 420-3400
Office Address 44785 Five Mile Road
THE ACCURACY OF ALL INFORMATION, REGARDLESS OF SOURCE, IS NOT GUARANTEED OR WARRANTED. ALL INFORMATION SHOULD BE INDEPENDENTLY VERIFIED.
Listings last updated: . Some properties that appear for sale on this web site may subsequently have been sold and may no longer be available.
Our Michigan real estate agents can answer all of your questions about 18199 Blue Heron Drive E, Northville MI 48168. Real Estate One, Max Broock Realtors, and J&J Realtors are part of the Real Estate One Family of Companies and dominate the Northville, Michigan real estate market. To sell or buy a home in Northville, Michigan, contact our real estate agents as we know the Northville, Michigan real estate market better than anyone with over 100 years of experience in Northville, Michigan real estate for sale.
The data relating to real estate for sale on this web site appears in part from the IDX programs of our Multiple Listing Services. Real Estate listings held by brokerage firms other than Real Estate One includes the name and address of the listing broker where available.
IDX information is provided exclusively for consumers personal, non-commercial use and may not be used for any purpose other than to identify prospective properties consumers may be interested in purchasing.
 IDX provided courtesy of Realcomp II Ltd. via Real Estate One and Realcomp II Ltd, © 2024 Realcomp II Ltd. Shareholders
IDX provided courtesy of Realcomp II Ltd. via Real Estate One and Realcomp II Ltd, © 2024 Realcomp II Ltd. Shareholders
