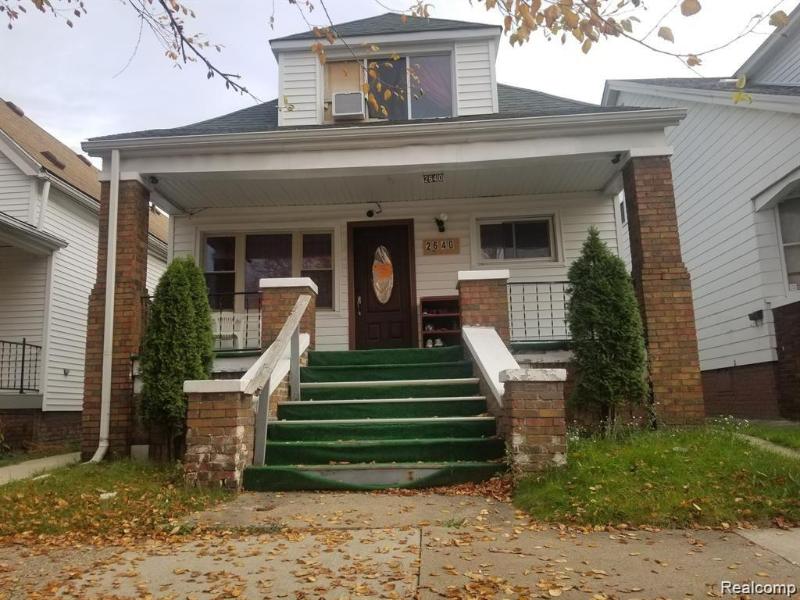$190,000
Calculate Payment
- 5 Bedrooms
- 2 Full Bath
- 1,449 SqFt
- MLS# 20230091879
- Photos
- Map
- Satellite
Property Information
- Status
- Sold
- Address
- 2640 Belmont Street
- City
- Hamtramck
- Zip
- 48212
- County
- Wayne
- Township
- Hamtramck
- Possession
- Close Plus 30 D
- Property Type
- Residential
- Listing Date
- 10/27/2023
- Subdivision
- Whitney Block 4
- Total Finished SqFt
- 1,449
- Above Grade SqFt
- 1,449
- Water
- Public (Municipal)
- Sewer
- Public Sewer (Sewer-Sanitary)
- Year Built
- 1914
- Architecture
- 1 1/2 Story
- Home Style
- Bungalow
Taxes
- Summer Taxes
- $1,381
- Winter Taxes
- $197
Rooms and Land
- Bedroom2
- 11.00X9.00 1st Floor
- Bath2
- 0X0 1st Floor
- Kitchen
- 14.00X11.00 1st Floor
- Bath3
- 0X0 2nd Floor
- Bedroom3
- 12.00X9.00 1st Floor
- Bedroom4
- 9.00X9.00 1st Floor
- Bedroom - Primary
- 13.00X10.00 2nd Floor
- Living
- 14.00X12.00 1st Floor
- Bedroom5
- 13.00X7.00 2nd Floor
- Dining
- 14.00X11.00 1st Floor
- Basement
- Unfinished
- Heating
- Forced Air, Natural Gas
- Acreage
- 0.07
- Lot Dimensions
- 30.00 x 100.00
- Appliances
- Free-Standing Freezer, Free-Standing Refrigerator, Gas Cooktop, Microwave, Range Hood, Washer
Features
- Exterior Materials
- Aluminum
Mortgage Calculator
- Property History
- Schools Information
- Local Business
| MLS Number | New Status | Previous Status | Activity Date | New List Price | Previous List Price | Sold Price | DOM |
| 20230091879 | Sold | Pending | Feb 20 2024 8:36PM | $190,000 | 38 | ||
| 20230091879 | Pending | Active | Jan 16 2024 2:39PM | 38 | |||
| 20230091879 | Active | Contingency | Jan 2 2024 2:41PM | 38 | |||
| 20230091879 | Contingency | Pending | Dec 22 2023 4:36PM | 38 | |||
| 20230091879 | Pending | Active | Nov 21 2023 6:05PM | 38 | |||
| 20230091879 | Active | Withdrawn | Nov 3 2023 12:05PM | 38 | |||
| 20230091879 | Withdrawn | Active | Nov 2 2023 7:05PM | 38 | |||
| 20230091879 | Active | Oct 27 2023 1:41PM | $195,000 | 38 | |||
| 20230084024 | Withdrawn | Active | Oct 23 2023 3:37PM | 20 | |||
| 20230084024 | Active | Oct 3 2023 2:16AM | $199,900 | 20 | |||
| 20230037130 | Expired | Active | Oct 1 2023 2:17AM | 140 | |||
| 20230037130 | Jun 8 2023 4:36PM | $219,000 | $229,000 | 140 | |||
| 20230037130 | Active | Coming Soon | May 14 2023 2:15AM | 140 | |||
| 20230037130 | Coming Soon | May 13 2023 6:06AM | $229,000 | 140 | |||
| 20221058562 | Withdrawn | Active | Jan 10 2023 10:43PM | 67 | |||
| 20221058562 | Nov 15 2022 12:46PM | $230,000 | $240,000 | 67 | |||
| 20221058562 | Active | Coming Soon | Nov 5 2022 2:17AM | 67 | |||
| 20221058562 | Coming Soon | Nov 4 2022 2:18AM | $240,000 | 67 |
Learn More About This Listing
Contact Customer Care
Mon-Fri 9am-9pm Sat/Sun 9am-7pm
248-304-6700
Listing Broker

Listing Courtesy of
Exp Realty Llc
(888) 501-7085
Office Address 39555 Orchard Hill Place Ste 600
THE ACCURACY OF ALL INFORMATION, REGARDLESS OF SOURCE, IS NOT GUARANTEED OR WARRANTED. ALL INFORMATION SHOULD BE INDEPENDENTLY VERIFIED.
Listings last updated: . Some properties that appear for sale on this web site may subsequently have been sold and may no longer be available.
Our Michigan real estate agents can answer all of your questions about 2640 Belmont Street, Hamtramck MI 48212. Real Estate One, Max Broock Realtors, and J&J Realtors are part of the Real Estate One Family of Companies and dominate the Hamtramck, Michigan real estate market. To sell or buy a home in Hamtramck, Michigan, contact our real estate agents as we know the Hamtramck, Michigan real estate market better than anyone with over 100 years of experience in Hamtramck, Michigan real estate for sale.
The data relating to real estate for sale on this web site appears in part from the IDX programs of our Multiple Listing Services. Real Estate listings held by brokerage firms other than Real Estate One includes the name and address of the listing broker where available.
IDX information is provided exclusively for consumers personal, non-commercial use and may not be used for any purpose other than to identify prospective properties consumers may be interested in purchasing.
 IDX provided courtesy of Realcomp II Ltd. via Real Estate One and Realcomp II Ltd, © 2024 Realcomp II Ltd. Shareholders
IDX provided courtesy of Realcomp II Ltd. via Real Estate One and Realcomp II Ltd, © 2024 Realcomp II Ltd. Shareholders
