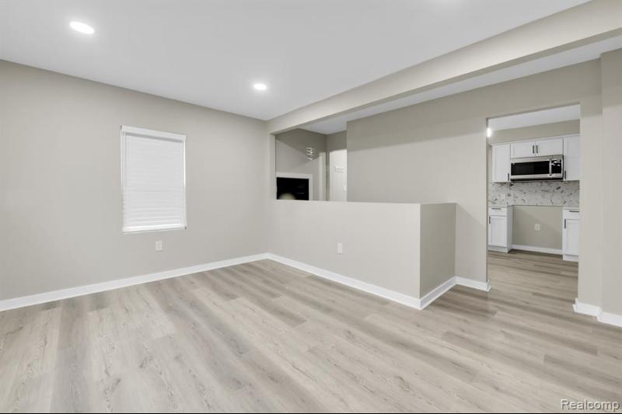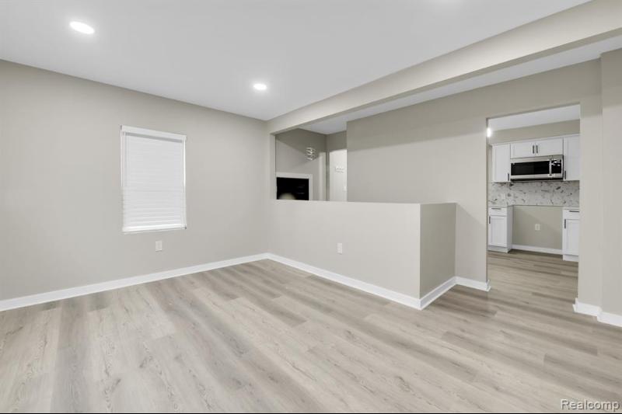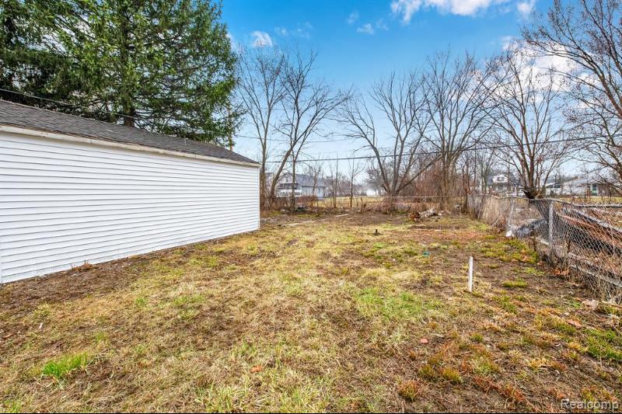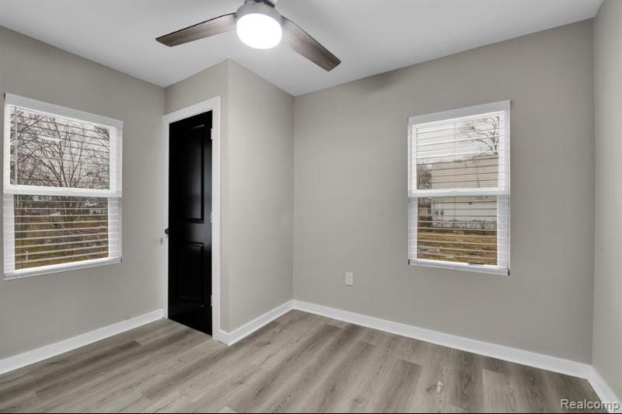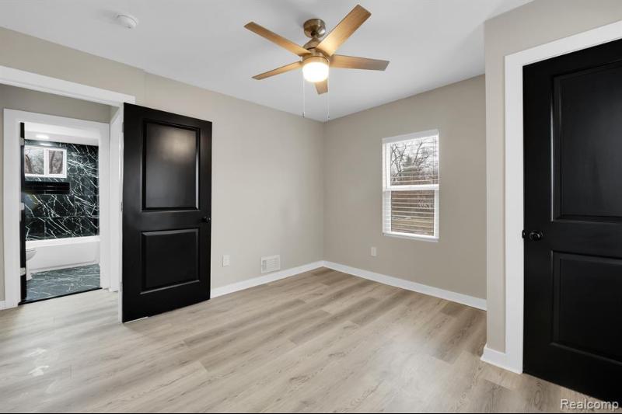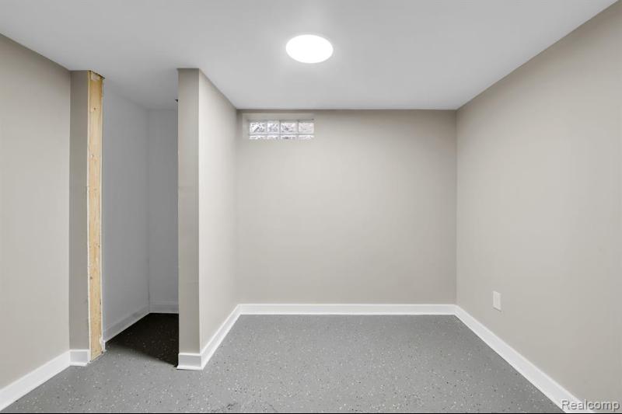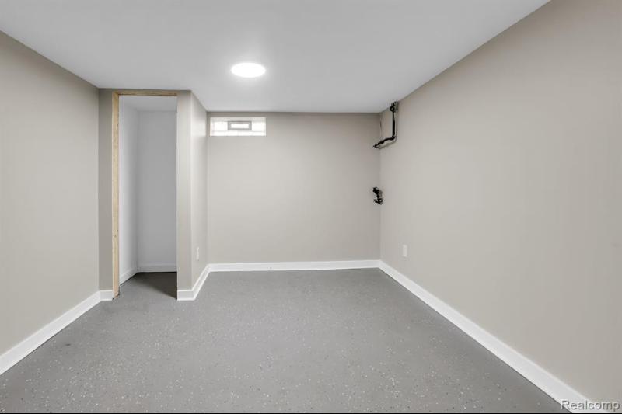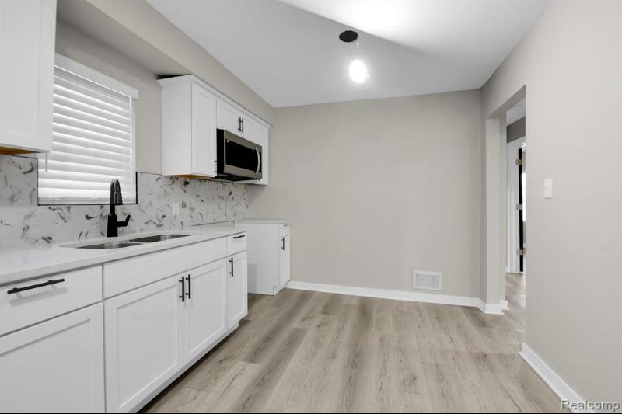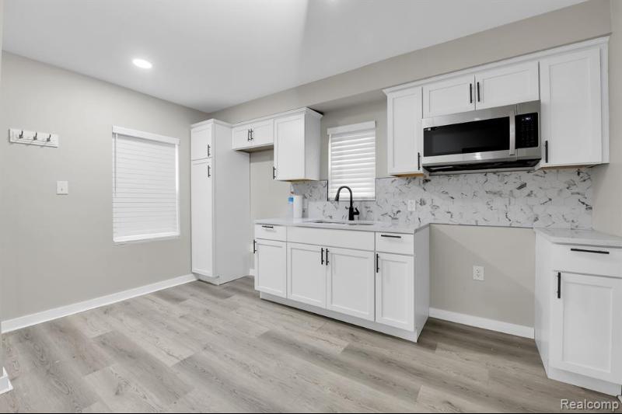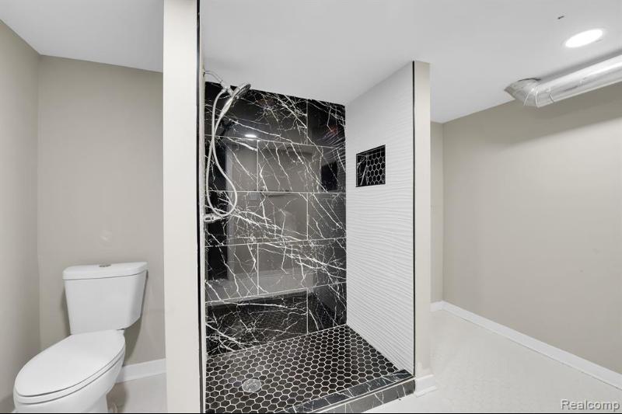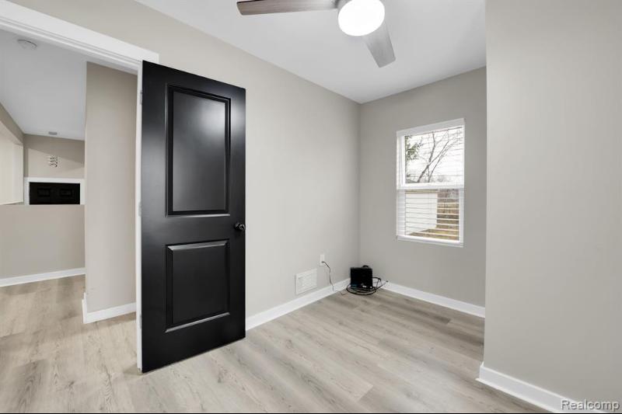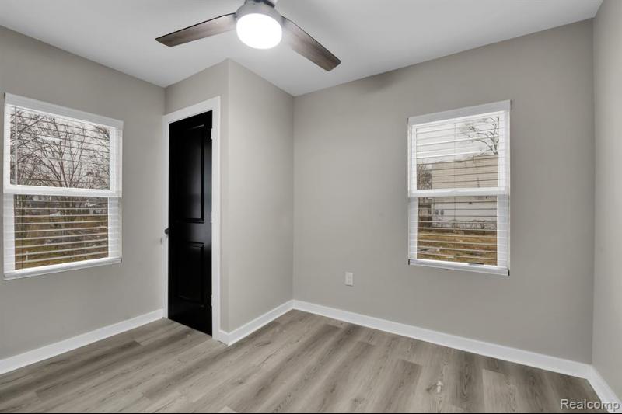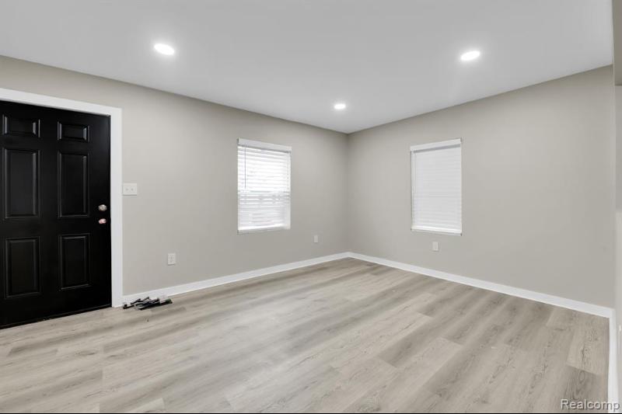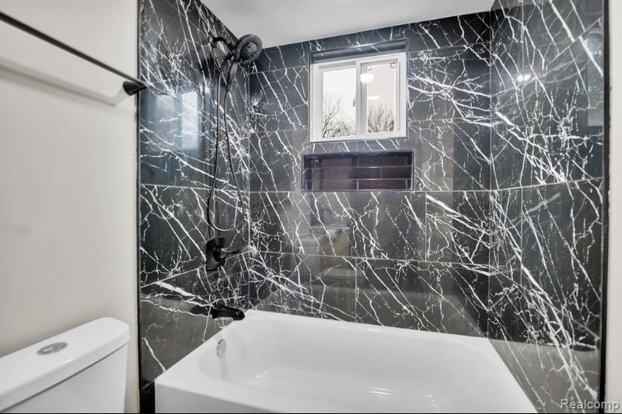For Sale Pending
6791 Evergreen Avenue Map / directions
Detroit, MI Learn More About Detroit
48228 Market info
$104,999
Calculate Payment
- 4 Bedrooms
- 2 Full Bath
- 1,362 SqFt
- MLS# 20240015147
- Photos
- Map
- Satellite
Property Information
- Status
- Pending
- Address
- 6791 Evergreen Avenue
- City
- Detroit
- Zip
- 48228
- County
- Wayne
- Township
- Detroit
- Possession
- At Close
- Foreclosure
- Y
- Property Type
- Residential
- Listing Date
- 03/12/2024
- Subdivision
- Frischkorns Rouge Park (plats)
- Total Finished SqFt
- 1,362
- Lower Finished SqFt
- 672
- Above Grade SqFt
- 690
- Garage
- 1.5
- Garage Desc.
- Detached
- Water
- Public (Municipal), Water at Street
- Sewer
- Public Sewer (Sewer-Sanitary)
- Year Built
- 1950
- Architecture
- 1 Story
- Home Style
- Ranch
Taxes
- Summer Taxes
- $240
Rooms and Land
- Bath2
- 10.00X8.00 1st Floor
- Bedroom - Primary
- 10.00X10.00 1st Floor
- Bedroom2
- 10.00X10.00 1st Floor
- Bath3
- 8.00X8.00 Lower Floor
- Basement
- Finished
- Heating
- Forced Air, Natural Gas
- Acreage
- 0.12
- Lot Dimensions
- 40.00 x 127.00
Features
- Exterior Materials
- Aluminum
Mortgage Calculator
Get Pre-Approved
- Market Statistics
- Property History
- Schools Information
- Local Business
| MLS Number | New Status | Previous Status | Activity Date | New List Price | Previous List Price | Sold Price | DOM |
| 20240015147 | Pending | Active | Mar 23 2024 11:38AM | 11 | |||
| 20240015147 | Active | Mar 12 2024 7:05PM | $104,999 | 11 | |||
| 20230095167 | Withdrawn | Active | Nov 30 2023 12:06PM | 23 | |||
| 20230095167 | Active | Coming Soon | Nov 8 2023 2:16AM | 23 | |||
| 20230095167 | Coming Soon | Nov 7 2023 9:05PM | $20,000 | 23 |
Learn More About This Listing
Contact Customer Care
Mon-Fri 9am-9pm Sat/Sun 9am-7pm
248-304-6700
Listing Broker

Listing Courtesy of
Re/Max City Centre
(313) 528-3002
Office Address 17515 W 9 Mile Rd
THE ACCURACY OF ALL INFORMATION, REGARDLESS OF SOURCE, IS NOT GUARANTEED OR WARRANTED. ALL INFORMATION SHOULD BE INDEPENDENTLY VERIFIED.
Listings last updated: . Some properties that appear for sale on this web site may subsequently have been sold and may no longer be available.
Our Michigan real estate agents can answer all of your questions about 6791 Evergreen Avenue, Detroit MI 48228. Real Estate One, Max Broock Realtors, and J&J Realtors are part of the Real Estate One Family of Companies and dominate the Detroit, Michigan real estate market. To sell or buy a home in Detroit, Michigan, contact our real estate agents as we know the Detroit, Michigan real estate market better than anyone with over 100 years of experience in Detroit, Michigan real estate for sale.
The data relating to real estate for sale on this web site appears in part from the IDX programs of our Multiple Listing Services. Real Estate listings held by brokerage firms other than Real Estate One includes the name and address of the listing broker where available.
IDX information is provided exclusively for consumers personal, non-commercial use and may not be used for any purpose other than to identify prospective properties consumers may be interested in purchasing.
 IDX provided courtesy of Realcomp II Ltd. via Real Estate One and Realcomp II Ltd, © 2024 Realcomp II Ltd. Shareholders
IDX provided courtesy of Realcomp II Ltd. via Real Estate One and Realcomp II Ltd, © 2024 Realcomp II Ltd. Shareholders
