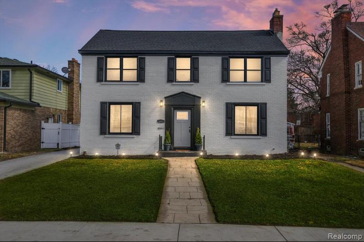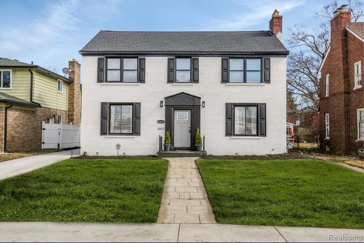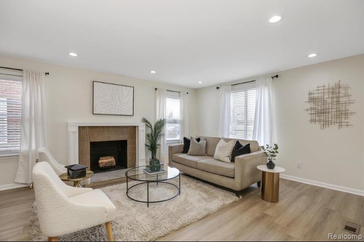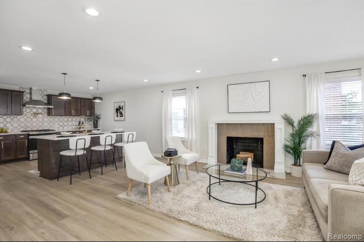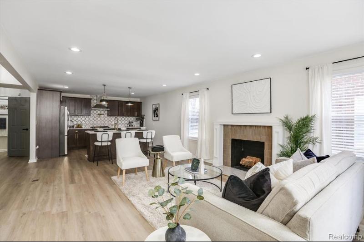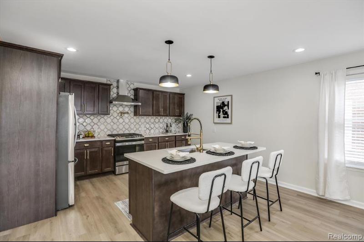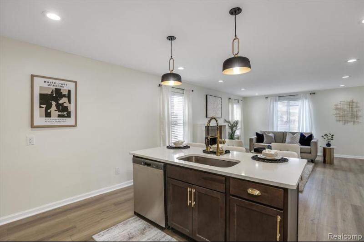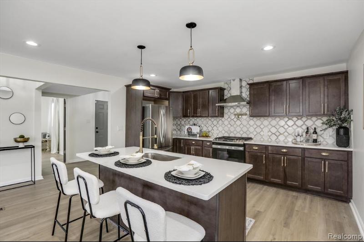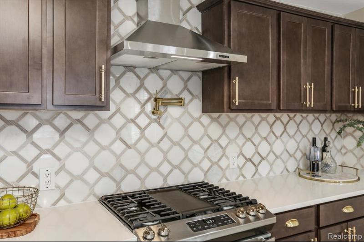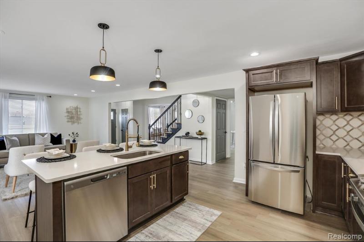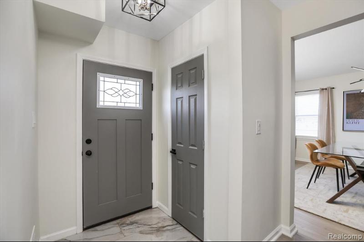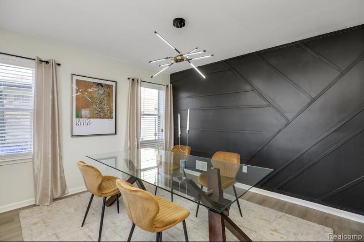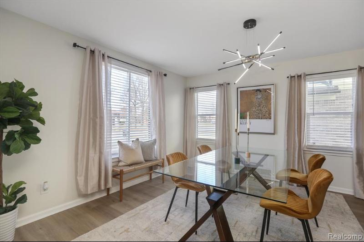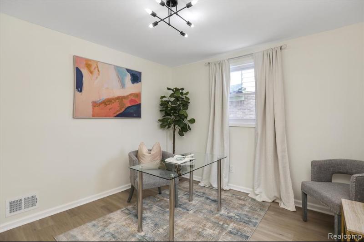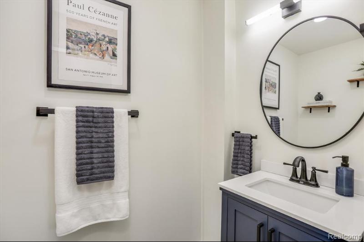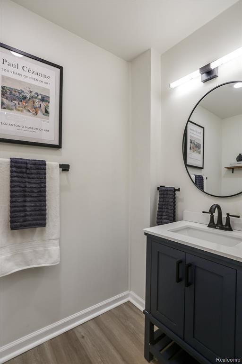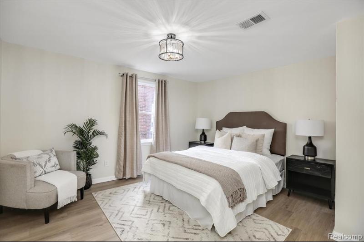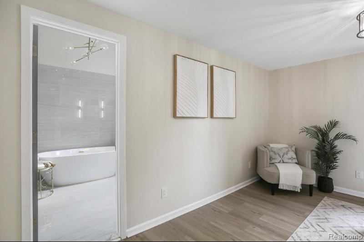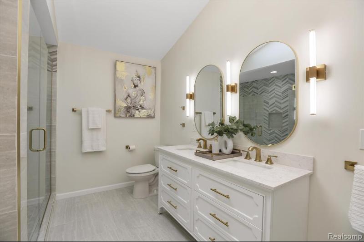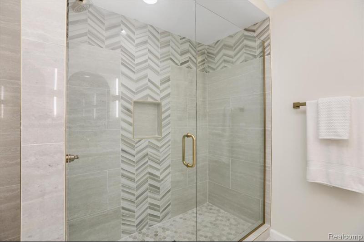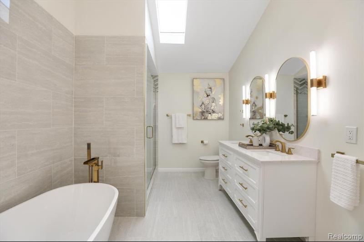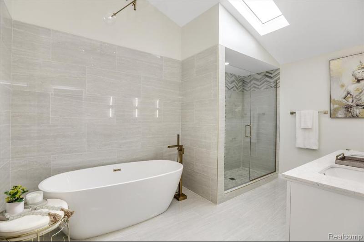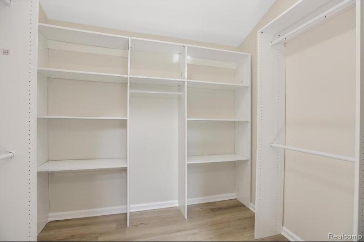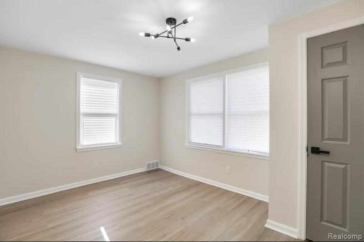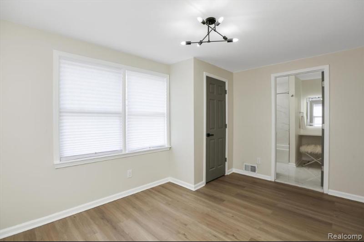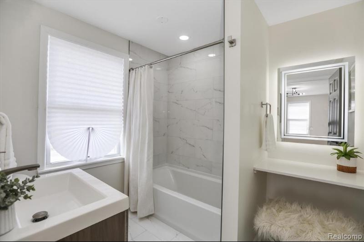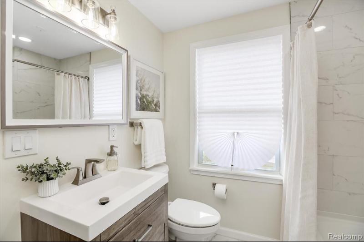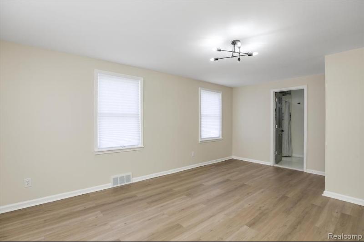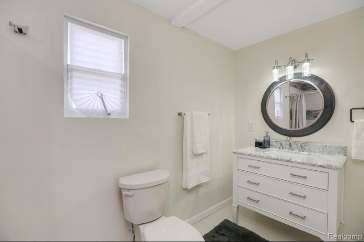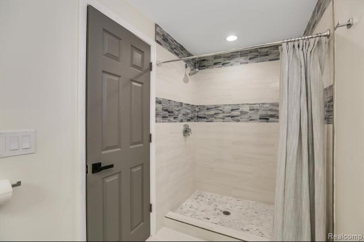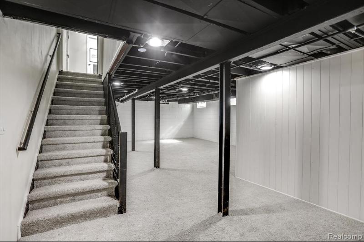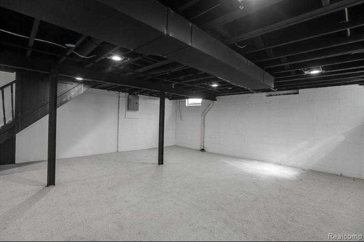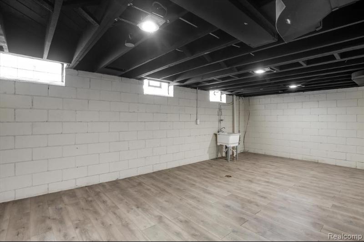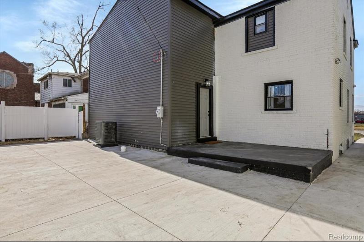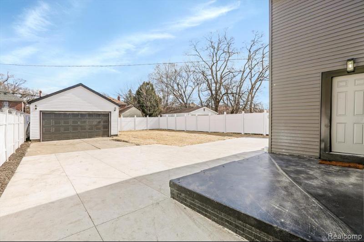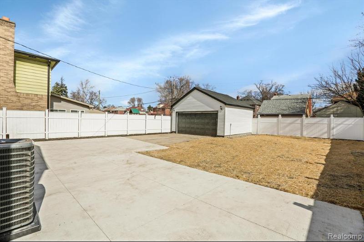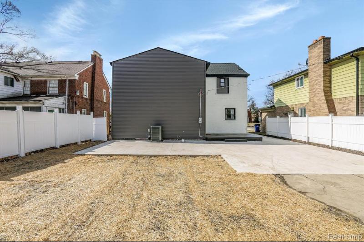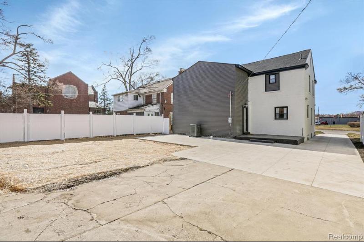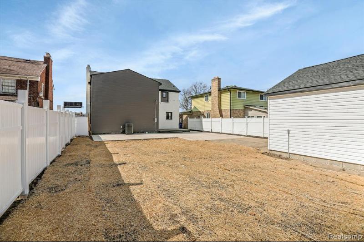For Sale Active
5651 W Outer Drive Map / directions
Detroit, MI Learn More About Detroit
48235 Market info
- 4 Bedrooms
- 3 Full Bath
- 1 Half Bath
- 3,361 SqFt
- MLS# 20240014747
- Photos
- Map
- Satellite
Property Information
- Status
- Active
- Address
- 5651 W Outer Drive
- City
- Detroit
- Zip
- 48235
- County
- Wayne
- Township
- Detroit
- Possession
- At Close
- Price Reduction
- ($25,000) on 04/24/2024
- Property Type
- Residential
- Listing Date
- 03/08/2024
- Subdivision
- Mortensons Benj F Mortenc Rest No 1
- Total Finished SqFt
- 3,361
- Lower Finished SqFt
- 750
- Above Grade SqFt
- 2,611
- Garage
- 2.0
- Garage Desc.
- Detached
- Water
- Water at Street
- Sewer
- Sewer at Street
- Year Built
- 1939
- Architecture
- 2 Story
- Home Style
- Colonial
Taxes
- Summer Taxes
- $1,565
- Winter Taxes
- $154
Rooms and Land
- Bedroom2
- 13.00X11.00 1st Floor
- Bath - Primary
- 14.00X9.00 2nd Floor
- Bedroom - Primary
- 14.00X15.00 2nd Floor
- Bath2
- 7.00X8.00 2nd Floor
- Bedroom3
- 10.00X14.00 2nd Floor
- Bedroom4
- 13.00X18.00 2nd Floor
- Bath3
- 12.00X5.00 2nd Floor
- Lavatory2
- 14.00X13.00 1st Floor
- Dining
- 13.00X12.00 1st Floor
- Kitchen
- 14.00X13.00 1st Floor
- Living
- 18.00X14.00 1st Floor
- Basement
- Finished
- Cooling
- Central Air
- Heating
- Forced Air, Natural Gas
- Acreage
- 0.15
- Lot Dimensions
- 50.00 x 134.00
- Appliances
- Dishwasher, Disposal, Exhaust Fan, Free-Standing Gas Range, Free-Standing Refrigerator, Range Hood
Features
- Fireplace Desc.
- Living Room, Natural
- Exterior Materials
- Aluminum, Brick
- Exterior Features
- Fenced
Mortgage Calculator
Get Pre-Approved
- Market Statistics
- Property History
- Schools Information
- Local Business
| MLS Number | New Status | Previous Status | Activity Date | New List Price | Previous List Price | Sold Price | DOM |
| 20240014747 | Apr 24 2024 10:36AM | $325,000 | $350,000 | 26 | |||
| 20240014747 | Apr 15 2024 12:05PM | $350,000 | $375,000 | 26 | |||
| 20240014747 | Active | Pending | Apr 5 2024 2:05PM | 26 | |||
| 20240014747 | Pending | Active | Mar 11 2024 6:39PM | 26 | |||
| 20240014747 | Active | Mar 8 2024 4:36PM | $375,000 | 26 |
Learn More About This Listing
Contact Customer Care
Mon-Fri 9am-9pm Sat/Sun 9am-7pm
248-304-6700
Listing Broker

Listing Courtesy of
Front Page Properties
(313) 877-9020
Office Address 3000 Town Center #2450
THE ACCURACY OF ALL INFORMATION, REGARDLESS OF SOURCE, IS NOT GUARANTEED OR WARRANTED. ALL INFORMATION SHOULD BE INDEPENDENTLY VERIFIED.
Listings last updated: . Some properties that appear for sale on this web site may subsequently have been sold and may no longer be available.
Our Michigan real estate agents can answer all of your questions about 5651 W Outer Drive, Detroit MI 48235. Real Estate One, Max Broock Realtors, and J&J Realtors are part of the Real Estate One Family of Companies and dominate the Detroit, Michigan real estate market. To sell or buy a home in Detroit, Michigan, contact our real estate agents as we know the Detroit, Michigan real estate market better than anyone with over 100 years of experience in Detroit, Michigan real estate for sale.
The data relating to real estate for sale on this web site appears in part from the IDX programs of our Multiple Listing Services. Real Estate listings held by brokerage firms other than Real Estate One includes the name and address of the listing broker where available.
IDX information is provided exclusively for consumers personal, non-commercial use and may not be used for any purpose other than to identify prospective properties consumers may be interested in purchasing.
 IDX provided courtesy of Realcomp II Ltd. via Real Estate One and Realcomp II Ltd, © 2024 Realcomp II Ltd. Shareholders
IDX provided courtesy of Realcomp II Ltd. via Real Estate One and Realcomp II Ltd, © 2024 Realcomp II Ltd. Shareholders
