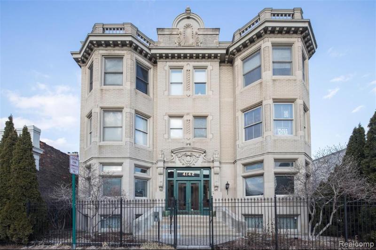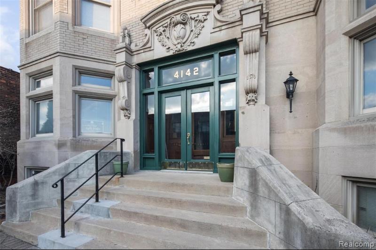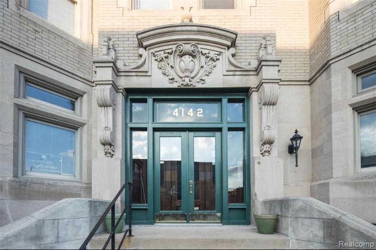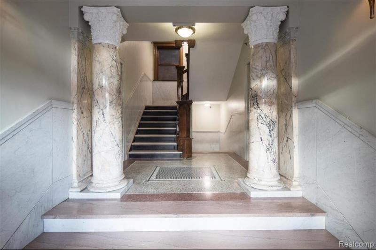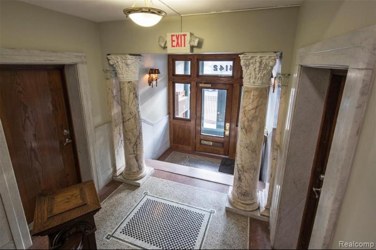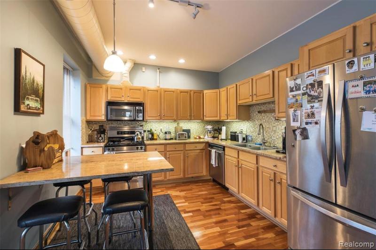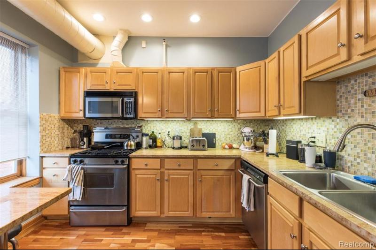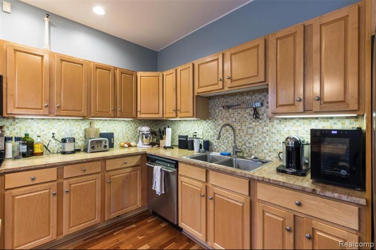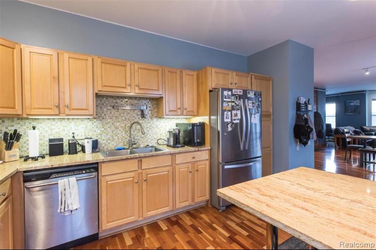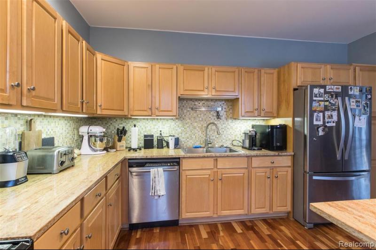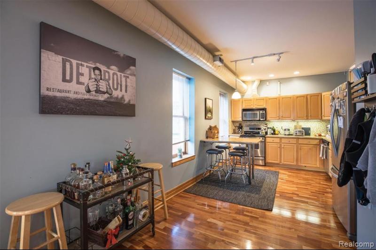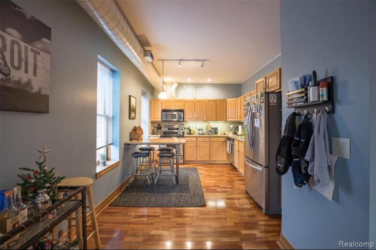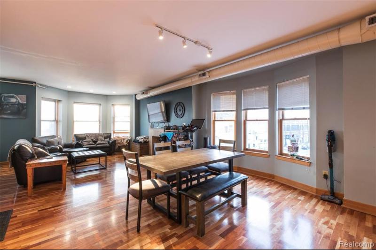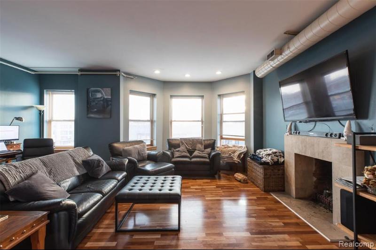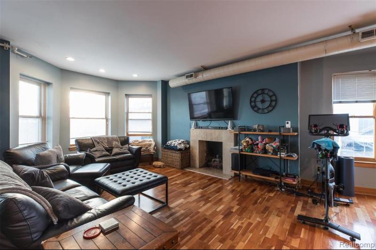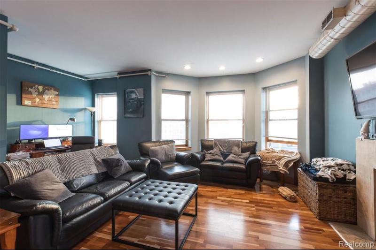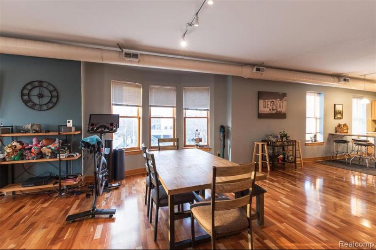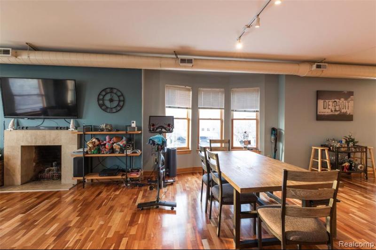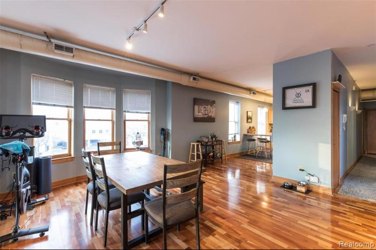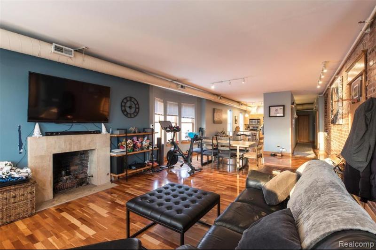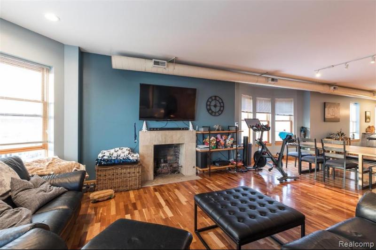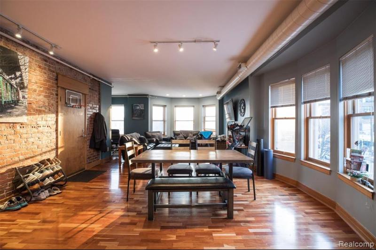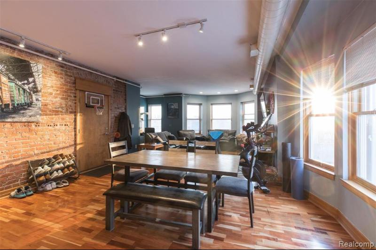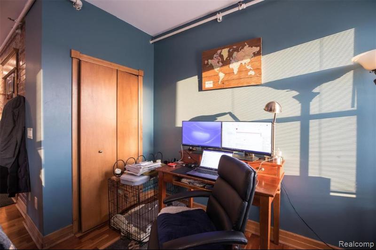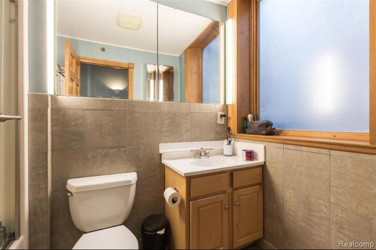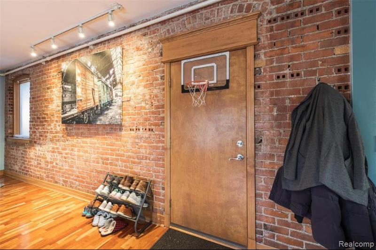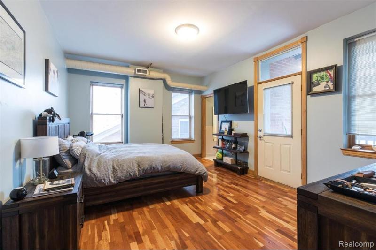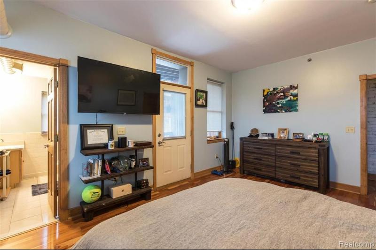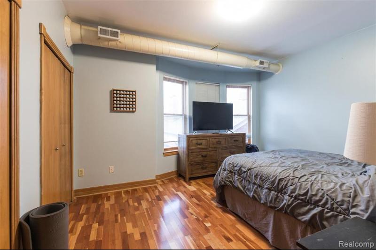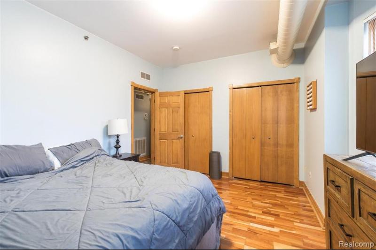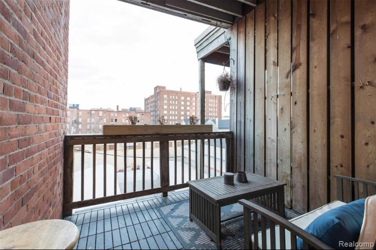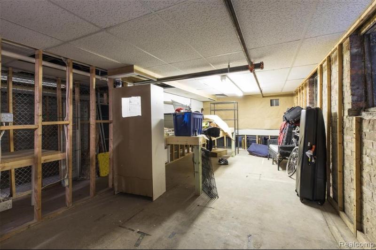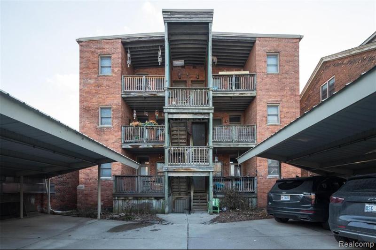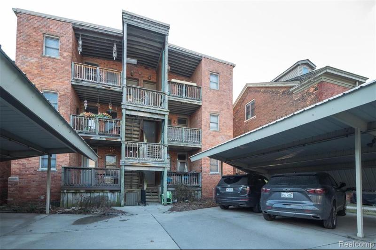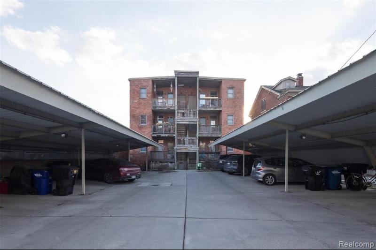For Rent Pending
4142 Cass Avenue 301 Map / directions
Detroit, MI Learn More About Detroit
48201 Market info
$2,700
- 2 Bedrooms
- 2 Full Bath
- 1,607 SqFt
- MLS# 2220016736
- Photos
- Map
- Satellite
Property Information
- Status
- Pending
- Address
- 4142 Cass Avenue 301
- City
- Detroit
- Zip
- 48201
- County
- Wayne
- Township
- Detroit
- Possession
- Rental Agreemen
- For Lease/Rent
- Y
- Pets Allowed
- Breed Restrictions,Cats OK,Dogs OK,Number Limit,Si
- Property Type
- Condominium
- Listing Date
- 03/12/2022
- Subdivision
- Wayne County Condo Plan No 523 (venn Manor)p3767-8
- Total Finished SqFt
- 1,607
- Above Grade SqFt
- 1,607
- Garage
- 2.0
- Garage Desc.
- 1 Assigned Space, 2+ Assigned Spaces, Carport, Detached
- Water
- Public (Municipal)
- Sewer
- Public Sewer (Sewer-Sanitary)
- Year Built
- 1904
- Architecture
- 3 Story
- Home Style
- Historic
- Parking Desc.
- Assigned Spaces, Carports, On Street
Taxes
- Association Fee
- $300
Rooms and Land
- Living
- 16.00X14.00 1st Floor
- Kitchen
- 16.00X11.00 1st Floor
- Dining
- 15.00X14.00 1st Floor
- MasterBedroom
- 17.00X14.00 1st Floor
- Bath
- 0X0 1st Floor
- Family
- 9.00X9.00 1st Floor
- Other
- 9.00X6.00 1st Floor
- Bedroom2
- 13.00X14.00 1st Floor
- Laundry
- 5.00X3.00 1st Floor
- Bath2
- 0X0 1st Floor
- 1st Floor Master
- Yes
- Basement
- Unfinished
- Cooling
- Ceiling Fan(s), Central Air
- Heating
- Forced Air, Natural Gas
- Appliances
- Convection Oven, Dishwasher, Disposal, Dryer, Gas Cooktop, Range Hood, Stainless Steel Appliance(s), Washer
Features
- Fireplace Desc.
- Family Room, Other
- Interior Features
- Carbon Monoxide Alarm(s), High Spd Internet Avail
- Exterior Materials
- Stone
- Exterior Features
- Fenced, Grounds Maintenance, Lighting, Private Entry
- Market Statistics
- Property History
- Schools Information
- Local Business
| MLS Number | New Status | Previous Status | Activity Date | New List Price | Previous List Price | Sold Price | DOM |
| 2220016329 | Sold | Pending | Jul 14 2022 3:41PM | $530,000 | 63 | ||
| 2220016329 | Pending | Active | May 13 2022 8:38AM | 63 | |||
| 2220016736 | Pending | Active | Mar 24 2022 2:11PM | 12 | |||
| 2220016736 | Active | Coming Soon | Mar 14 2022 2:22AM | 12 | |||
| 2220016736 | Coming Soon | Mar 12 2022 6:38PM | $2,700 | 12 | |||
| 2220016329 | Coming Soon | Mar 11 2022 9:40PM | $530,000 | 63 | |||
| 219098620 | Sold | Pending | Dec 29 2019 3:05PM | $2,400 | 83 | ||
| 219098620 | Pending | Active | Dec 16 2019 9:42AM | 83 | |||
| 219098620 | Oct 16 2019 5:15PM | $2,400 | $2,800 | 83 | |||
| 219098620 | Active | Sep 25 2019 2:24AM | $2,800 | 83 |
Learn More About This Listing
Contact Customer Care
Mon-Fri 9am-9pm Sat/Sun 9am-7pm
248-304-6700
Listing Broker

Listing Courtesy of
River Oaks Realty Company
(734) 282-0040
Office Address 14012 Eureka Road
THE ACCURACY OF ALL INFORMATION, REGARDLESS OF SOURCE, IS NOT GUARANTEED OR WARRANTED. ALL INFORMATION SHOULD BE INDEPENDENTLY VERIFIED.
Listings last updated: . Some properties that appear for sale on this web site may subsequently have been sold and may no longer be available.
Our Michigan real estate agents can answer all of your questions about 4142 Cass Avenue 301, Detroit MI 48201. Real Estate One, Max Broock Realtors, and J&J Realtors are part of the Real Estate One Family of Companies and dominate the Detroit, Michigan real estate market. To sell or buy a home in Detroit, Michigan, contact our real estate agents as we know the Detroit, Michigan real estate market better than anyone with over 100 years of experience in Detroit, Michigan real estate for sale.
The data relating to real estate for sale on this web site appears in part from the IDX programs of our Multiple Listing Services. Real Estate listings held by brokerage firms other than Real Estate One includes the name and address of the listing broker where available.
IDX information is provided exclusively for consumers personal, non-commercial use and may not be used for any purpose other than to identify prospective properties consumers may be interested in purchasing.
 IDX provided courtesy of Realcomp II Ltd. via Real Estate One and Realcomp II Ltd, © 2024 Realcomp II Ltd. Shareholders
IDX provided courtesy of Realcomp II Ltd. via Real Estate One and Realcomp II Ltd, © 2024 Realcomp II Ltd. Shareholders
