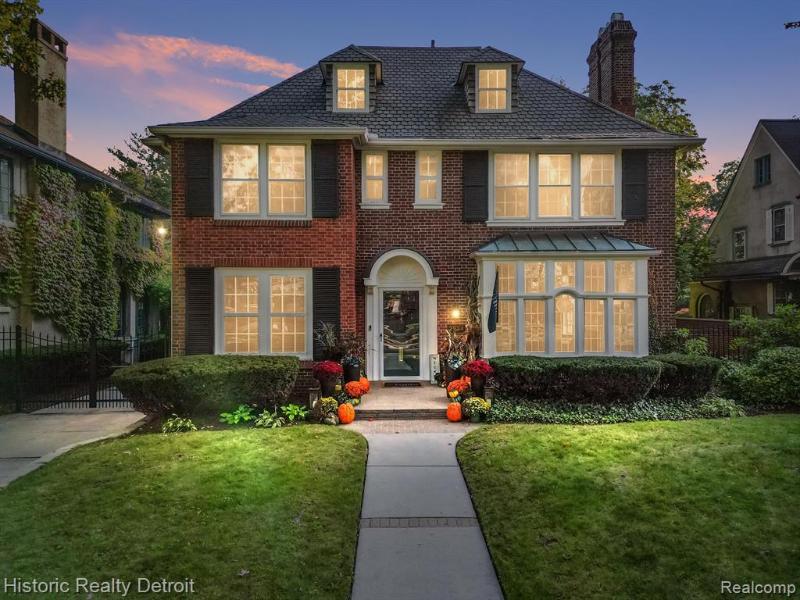$745,000
Calculate Payment
- 7 Bedrooms
- 3 Full Bath
- 2 Half Bath
- 5,908 SqFt
- MLS# 20230092173
Property Information
- Status
- Sold
- Address
- 2924 Iroquois Street
- City
- Detroit
- Zip
- 48214
- County
- Wayne
- Township
- Detroit
- Possession
- At Close
- Property Type
- Residential
- Listing Date
- 10/29/2023
- Subdivision
- Meredith Iroquois Park (plats)
- Total Finished SqFt
- 5,908
- Lower Finished SqFt
- 1,008
- Above Grade SqFt
- 4,900
- Garage
- 2.5
- Garage Desc.
- Detached
- Water
- Water at Street
- Sewer
- Sewer at Street
- Year Built
- 1915
- Architecture
- 3 Story
- Home Style
- Historic
Taxes
- Summer Taxes
- $5,241
- Winter Taxes
- $982
Rooms and Land
- Living
- 16.00X27.00 1st Floor
- Three Season Room
- 11.00X22.00 1st Floor
- Kitchen
- 12.00X13.00 1st Floor
- Media Room (Home Theater)
- 14.00X16.00 1st Floor
- Dining
- 17.00X17.00 1st Floor
- Library (Study)
- 13.00X18.00 1st Floor
- ButlersPantry
- 6.00X13.00 1st Floor
- MudRoom
- 7.00X13.00 1st Floor
- Bedroom2
- 20.00X16.00 2nd Floor
- Other
- 7.00X7.00 1st Floor
- Other2
- 5.00X7.00 1st Floor
- Other3
- 7.00X20.00 1st Floor
- Lavatory2
- 6.00X7.00 1st Floor
- Bedroom3
- 13.00X18.00 2nd Floor
- Bath2
- 7.00X10.00 2nd Floor
- Bedroom4
- 13.00X17.00 2nd Floor
- Bath - Primary
- 7.00X9.00 2nd Floor
- Bedroom - Primary
- 15.00X24.00 2nd Floor
- Other-3
- 11.00X13.00 2nd Floor
- Other-4
- 9.00X17.00 Lower Floor
- Lavatory3
- 8.00X13.00 Lower Floor
- Rec
- 17.00X23.00 Lower Floor
- Other-5
- 11.00X12.00 3rd Floor
- Bedroom5
- 7.00X14.00 3rd Floor
- Bedroom6
- 14.00X14.00 3rd Floor
- Bedroom7
- 12.00X27.00 3rd Floor
- Bath3
- 6.00X9.00 3rd Floor
- SittingRoom
- 7.00X14.00 2nd Floor
- Laundry
- 13.00X22.00 Lower Floor
- Other-6
- 15.00X20.00 Lower Floor
- Other-7
- 19.00X22.00 Lower Floor
- Other-8
- 10.00X12.00 Lower Floor
- Basement
- Partially Finished
- Cooling
- Central Air, ENERGY STAR® Qualified Ceiling Fan(s)
- Heating
- Natural Gas, Steam
- Acreage
- 0.26
- Lot Dimensions
- 65.00 x 171.50
- Appliances
- Dishwasher, Disposal, ENERGY STAR® qualified dryer, ENERGY STAR® qualified washer, Free-Standing Electric Range, Free-Standing Refrigerator
Features
- Fireplace Desc.
- Living Room, Primary Bedroom
- Interior Features
- 100 Amp Service, Cable Available, Carbon Monoxide Alarm(s), Furnished - No, High Spd Internet Avail, Programmable Thermostat, Security Alarm (owned), Smoke Alarm, Wet Bar
- Exterior Materials
- Brick, Wood
- Exterior Features
- Fenced, Gutter Guard System, Lighting, Security Patrol
Mortgage Calculator
- Property History
- Schools Information
- Local Business
| MLS Number | New Status | Previous Status | Activity Date | New List Price | Previous List Price | Sold Price | DOM |
| 20230092173 | Sold | Pending | Apr 9 2024 11:37AM | $745,000 | 141 | ||
| 20230092173 | Pending | Active | Mar 18 2024 7:39AM | 141 | |||
| 20230092173 | Active | Oct 29 2023 2:05PM | $829,000 | 141 |
Learn More About This Listing
Contact Customer Care
Mon-Fri 9am-9pm Sat/Sun 9am-7pm
248-304-6700
Listing Broker

Listing Courtesy of
Historic Realty Detroit
(313) 752-0533
Office Address 1005 Parker #9
THE ACCURACY OF ALL INFORMATION, REGARDLESS OF SOURCE, IS NOT GUARANTEED OR WARRANTED. ALL INFORMATION SHOULD BE INDEPENDENTLY VERIFIED.
Listings last updated: . Some properties that appear for sale on this web site may subsequently have been sold and may no longer be available.
Our Michigan real estate agents can answer all of your questions about 2924 Iroquois Street, Detroit MI 48214. Real Estate One, Max Broock Realtors, and J&J Realtors are part of the Real Estate One Family of Companies and dominate the Detroit, Michigan real estate market. To sell or buy a home in Detroit, Michigan, contact our real estate agents as we know the Detroit, Michigan real estate market better than anyone with over 100 years of experience in Detroit, Michigan real estate for sale.
The data relating to real estate for sale on this web site appears in part from the IDX programs of our Multiple Listing Services. Real Estate listings held by brokerage firms other than Real Estate One includes the name and address of the listing broker where available.
IDX information is provided exclusively for consumers personal, non-commercial use and may not be used for any purpose other than to identify prospective properties consumers may be interested in purchasing.
 IDX provided courtesy of Realcomp II Ltd. via Real Estate One and Realcomp II Ltd, © 2024 Realcomp II Ltd. Shareholders
IDX provided courtesy of Realcomp II Ltd. via Real Estate One and Realcomp II Ltd, © 2024 Realcomp II Ltd. Shareholders
