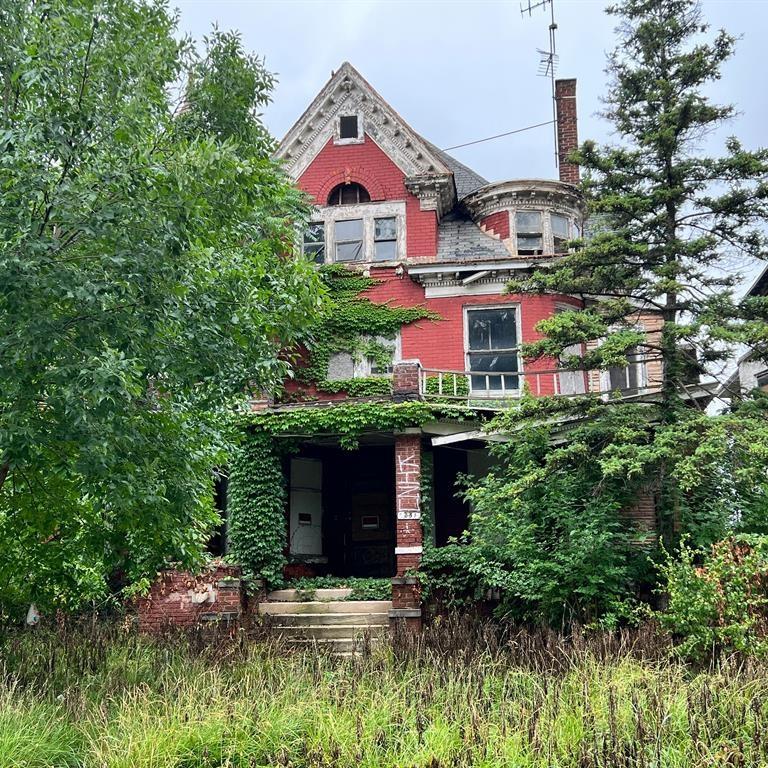For Sale Active
251 Chandler Street Map / directions
Detroit, MI Learn More About Detroit
48202 Market info
$30,000
Calculate Payment
- 7 Bedrooms
- 3 Full Bath
- 4,965 SqFt
- MLS# 24000499
- Photos
- Map
- Satellite
Property Information
- Status
- Active
- Address
- 251 Chandler Street
- City
- Detroit
- Zip
- 48202
- County
- Wayne
- Township
- Detroit City
- Possession
- Close Of Escrow
- Property Type
- Single Family Residence
- Total Finished SqFt
- 4,965
- Above Grade SqFt
- 3,310
- Water
- Public
- Sewer
- Public Sewer
- Year Built
- 1900
- Home Style
- Victorian
Rooms and Land
- Kitchen
- 1st Floor
- DiningRoom
- 1st Floor
- LivingRoom
- 1st Floor
- PrimaryBedroom
- 2nd Floor
- Bedroom2
- 2nd Floor
- Bathroom3
- 2nd Floor
- Bedroom4
- 2nd Floor
- Bedroom5
- 2nd Floor
- 1st Floor Master
- Yes
- Basement
- Full
- Heating
- Forced Air, Natural Gas
- Acreage
- 0.14
- Lot Dimensions
- 50.00 x 125.00
Features
- Exterior Materials
- Brick
Mortgage Calculator
Get Pre-Approved
- Market Statistics
- Property History
- Schools Information
- Local Business
| MLS Number | New Status | Previous Status | Activity Date | New List Price | Previous List Price | Sold Price | DOM |
| 20240024644 | Active | Apr 17 2024 5:36PM | $30,000 | 9 | |||
| 24000499 | Active | Jan 2 2024 2:33PM | $30,000 | 116 | |||
| 20230054257 | Withdrawn | Active | Jan 1 2024 2:21AM | 118 | |||
| 20230054257 | Active | Sep 5 2023 10:36AM | $30,000 | 118 |
Learn More About This Listing
Contact Customer Care
Mon-Fri 9am-9pm Sat/Sun 9am-7pm
248-304-6700
Listing Broker

Listing Courtesy of
Bellabay Realty Tri-Counties
Office Address 37361 8 Mile Road Livonia, Mi 48152
Listing Agent Natasha Richards
THE ACCURACY OF ALL INFORMATION, REGARDLESS OF SOURCE, IS NOT GUARANTEED OR WARRANTED. ALL INFORMATION SHOULD BE INDEPENDENTLY VERIFIED.
Listings last updated: . Some properties that appear for sale on this web site may subsequently have been sold and may no longer be available.
Our Michigan real estate agents can answer all of your questions about 251 Chandler Street, Detroit MI 48202. Real Estate One, Max Broock Realtors, and J&J Realtors are part of the Real Estate One Family of Companies and dominate the Detroit, Michigan real estate market. To sell or buy a home in Detroit, Michigan, contact our real estate agents as we know the Detroit, Michigan real estate market better than anyone with over 100 years of experience in Detroit, Michigan real estate for sale.
The data relating to real estate for sale on this web site appears in part from the IDX programs of our Multiple Listing Services. Real Estate listings held by brokerage firms other than Real Estate One includes the name and address of the listing broker where available.
IDX information is provided exclusively for consumers personal, non-commercial use and may not be used for any purpose other than to identify prospective properties consumers may be interested in purchasing.
 All information deemed materially reliable but not guaranteed. Interested parties are encouraged to verify all information. Copyright© 2024 MichRIC LLC, All rights reserved.
All information deemed materially reliable but not guaranteed. Interested parties are encouraged to verify all information. Copyright© 2024 MichRIC LLC, All rights reserved.
