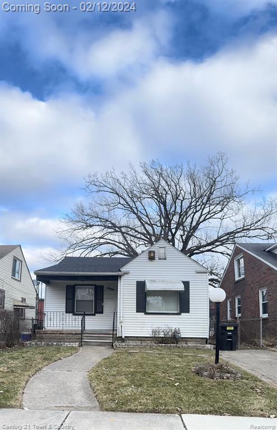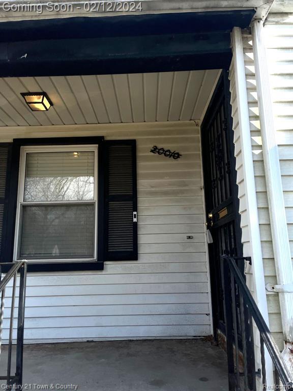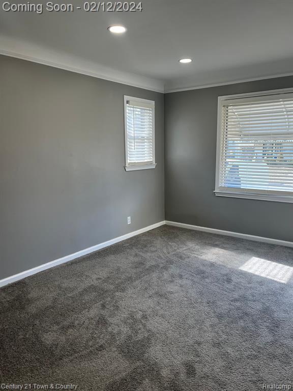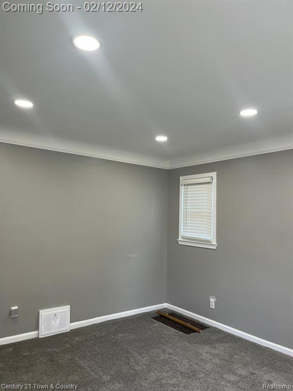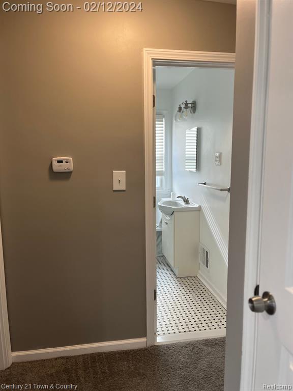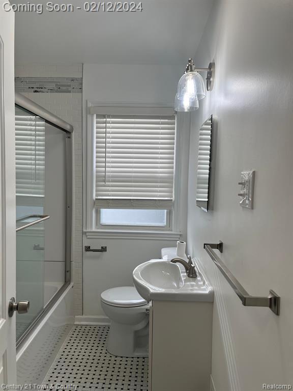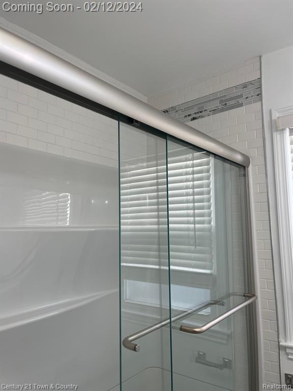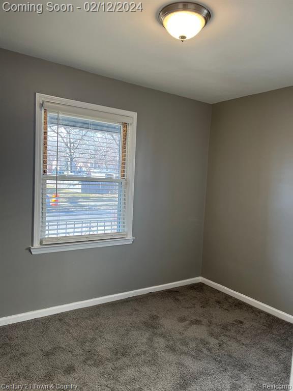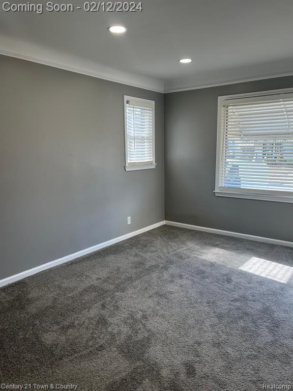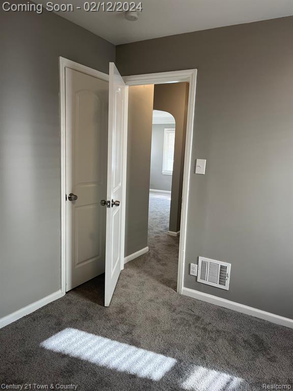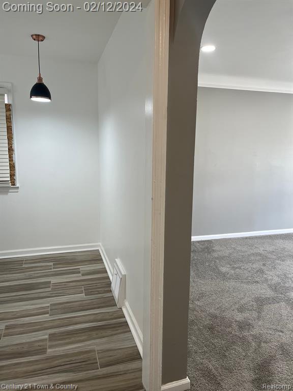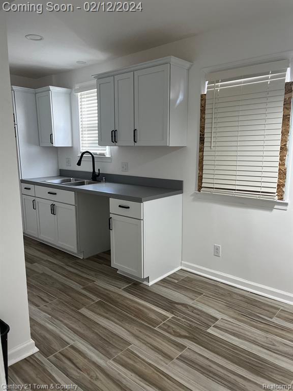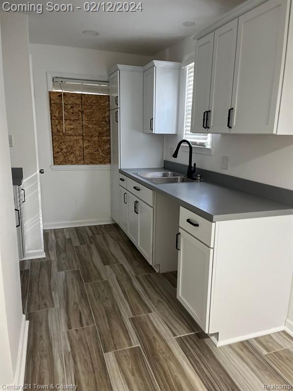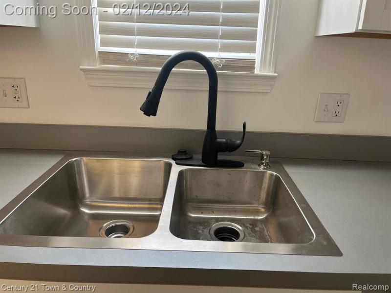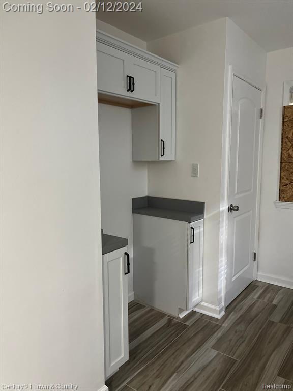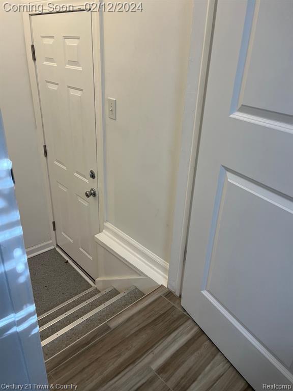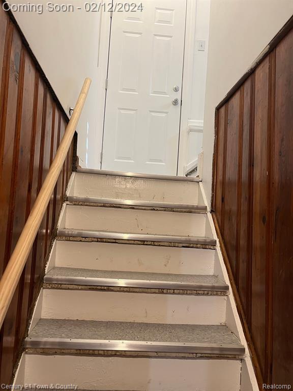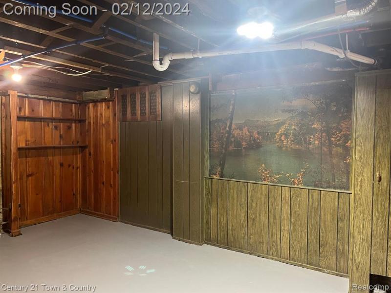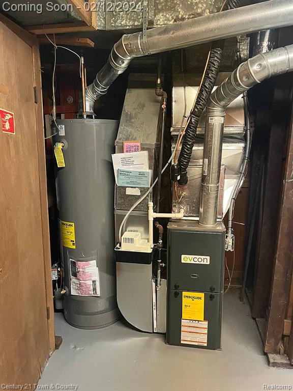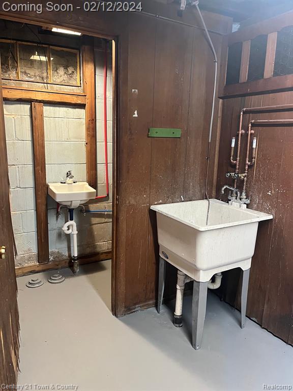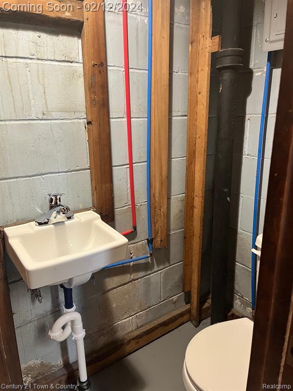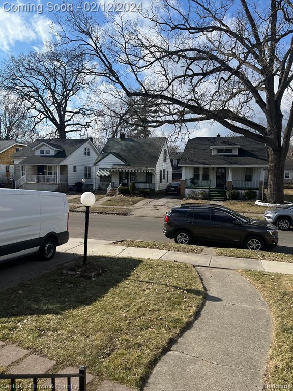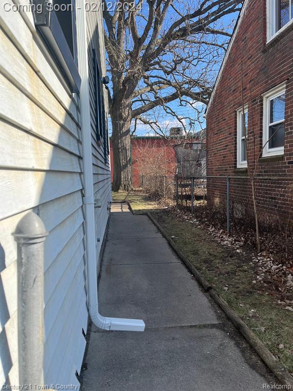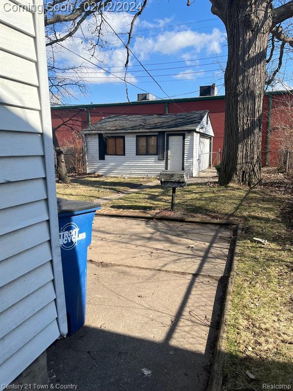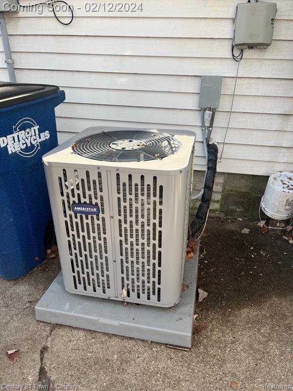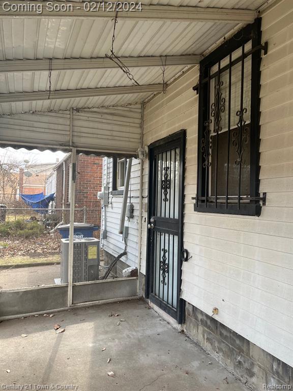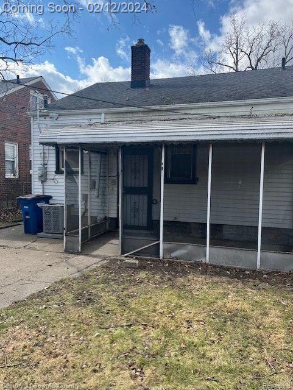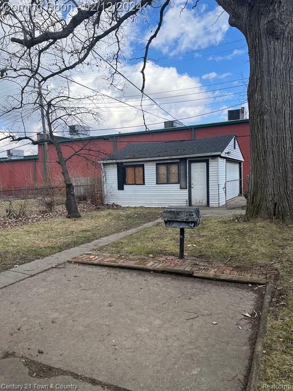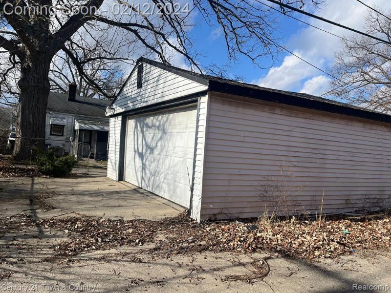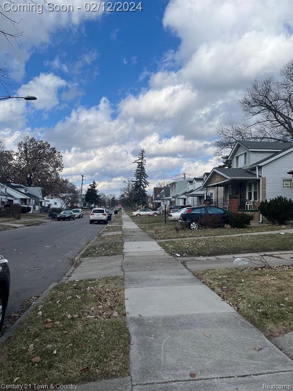For Sale Pending
20010 Stoepel Street Map / directions
Detroit, MI Learn More About Detroit
48221 Market info
$110,000
Calculate Payment
- 2 Bedrooms
- 1 Full Bath
- 1 Half Bath
- 1,205 SqFt
- MLS# 20240008153
- Photos
- Map
- Satellite
Property Information
- Status
- Pending
- Address
- 20010 Stoepel Street
- City
- Detroit
- Zip
- 48221
- County
- Wayne
- Township
- Detroit
- Possession
- At Close
- Property Type
- Residential
- Listing Date
- 02/06/2024
- Total Finished SqFt
- 1,205
- Lower Finished SqFt
- 500
- Above Grade SqFt
- 705
- Garage
- 2.0
- Garage Desc.
- Basement Access, Detached, Direct Access, Door Opener
- Water
- Public (Municipal)
- Sewer
- Public Sewer (Sewer-Sanitary)
- Year Built
- 1939
- Architecture
- 1 Story
- Home Style
- Ranch
Taxes
- Summer Taxes
- $90
- Winter Taxes
- $1,015
Rooms and Land
- Living
- 12.00X14.00 1st Floor
- Dining
- 8.00X10.00 1st Floor
- Kitchen
- 8.00X8.00 1st Floor
- Bedroom - Primary
- 11.00X11.00 1st Floor
- Bedroom2
- 9.00X11.00 1st Floor
- Bath - Primary
- 6.00X8.00 1st Floor
- Lavatory2
- 6.00X8.00 Lower Floor
- Laundry
- 0X0 Lower Floor
- Basement
- Partially Finished
- Cooling
- Central Air
- Heating
- Forced Air, Natural Gas
- Acreage
- 0.1
- Lot Dimensions
- 35.00 x 125.00
Features
- Interior Features
- High Spd Internet Avail
- Exterior Materials
- Vinyl
- Exterior Features
- Awning/Overhang(s), Chimney Cap(s), Fenced, Lighting
Mortgage Calculator
Get Pre-Approved
- Market Statistics
- Property History
- Schools Information
- Local Business
| MLS Number | New Status | Previous Status | Activity Date | New List Price | Previous List Price | Sold Price | DOM |
| 20240008153 | Pending | Active | Apr 19 2024 4:05PM | 73 | |||
| 20240008153 | Mar 22 2024 1:36PM | $110,000 | $115,000 | 73 | |||
| 20240008153 | Active | Coming Soon | Feb 12 2024 2:14AM | 73 | |||
| 20240008153 | Coming Soon | Feb 9 2024 3:06PM | $115,000 | 73 |
Learn More About This Listing
Contact Customer Care
Mon-Fri 9am-9pm Sat/Sun 9am-7pm
248-304-6700
Listing Broker

Listing Courtesy of
Century 21 Town & Country
(248) 524-1600
Office Address 4820 Rochester Rd
THE ACCURACY OF ALL INFORMATION, REGARDLESS OF SOURCE, IS NOT GUARANTEED OR WARRANTED. ALL INFORMATION SHOULD BE INDEPENDENTLY VERIFIED.
Listings last updated: . Some properties that appear for sale on this web site may subsequently have been sold and may no longer be available.
Our Michigan real estate agents can answer all of your questions about 20010 Stoepel Street, Detroit MI 48221. Real Estate One, Max Broock Realtors, and J&J Realtors are part of the Real Estate One Family of Companies and dominate the Detroit, Michigan real estate market. To sell or buy a home in Detroit, Michigan, contact our real estate agents as we know the Detroit, Michigan real estate market better than anyone with over 100 years of experience in Detroit, Michigan real estate for sale.
The data relating to real estate for sale on this web site appears in part from the IDX programs of our Multiple Listing Services. Real Estate listings held by brokerage firms other than Real Estate One includes the name and address of the listing broker where available.
IDX information is provided exclusively for consumers personal, non-commercial use and may not be used for any purpose other than to identify prospective properties consumers may be interested in purchasing.
 IDX provided courtesy of Realcomp II Ltd. via Real Estate One and Realcomp II Ltd, © 2024 Realcomp II Ltd. Shareholders
IDX provided courtesy of Realcomp II Ltd. via Real Estate One and Realcomp II Ltd, © 2024 Realcomp II Ltd. Shareholders
