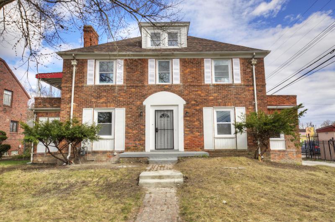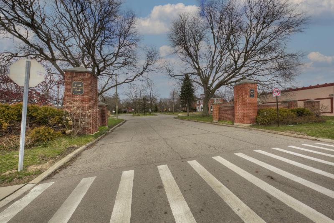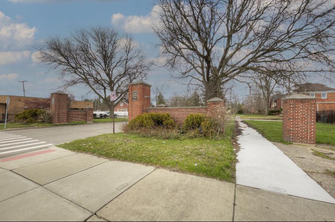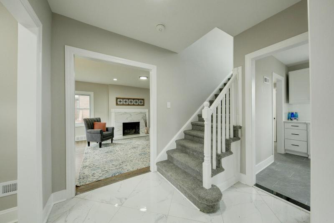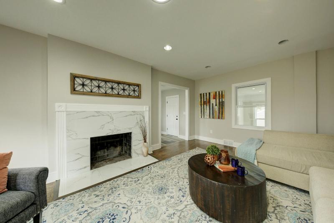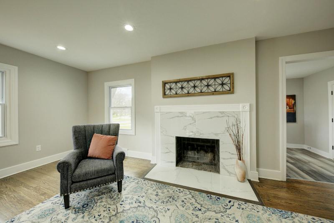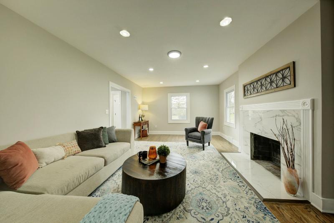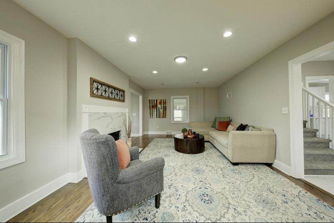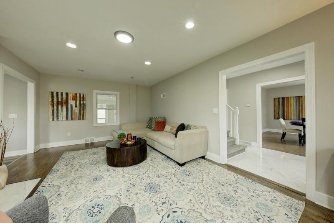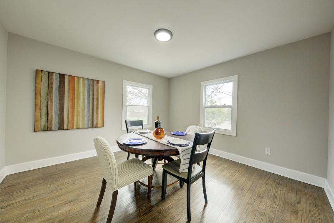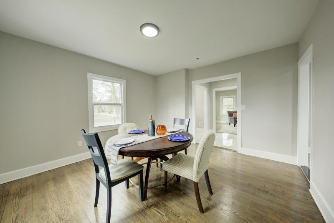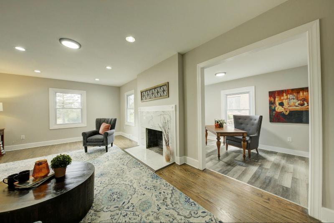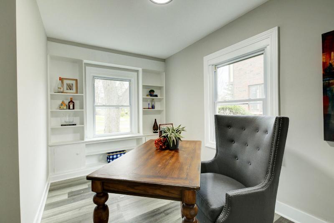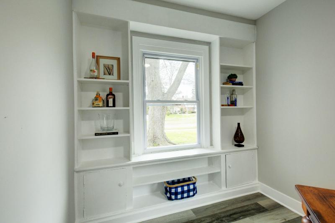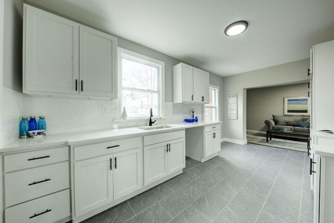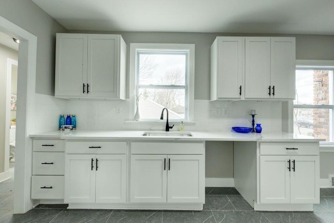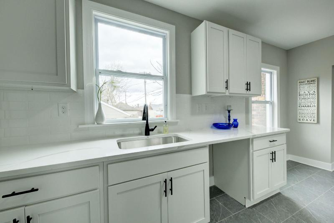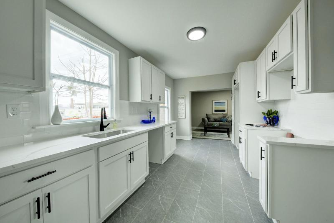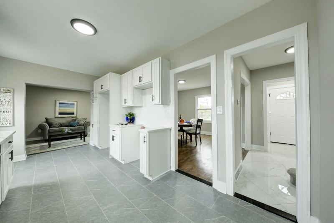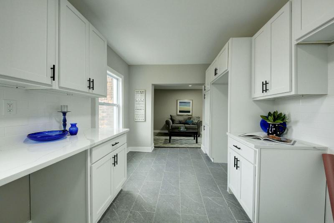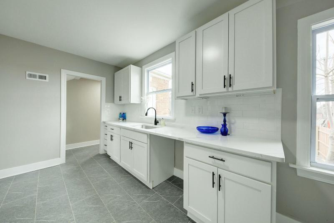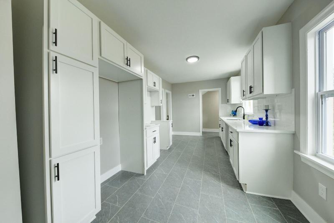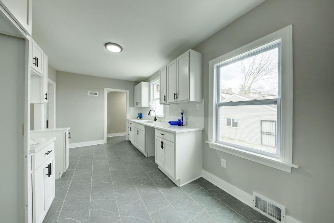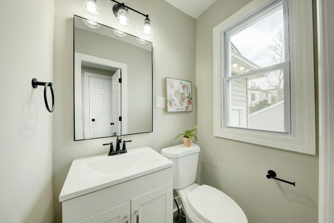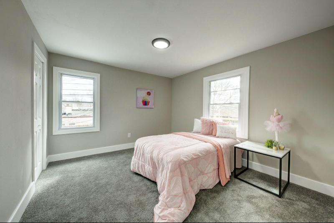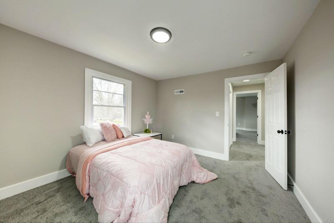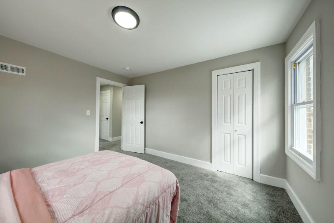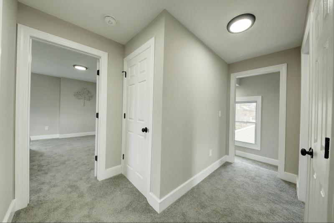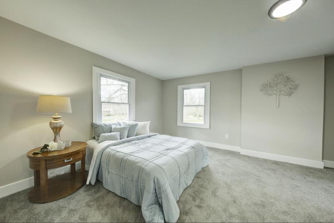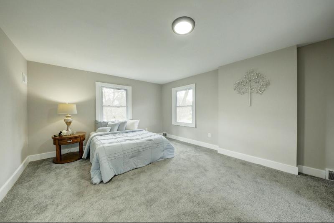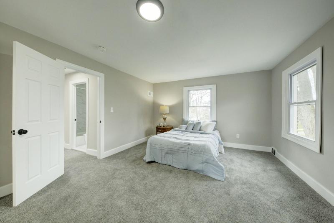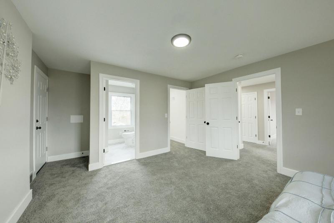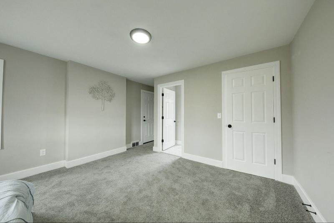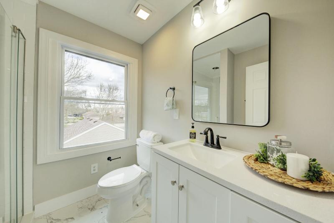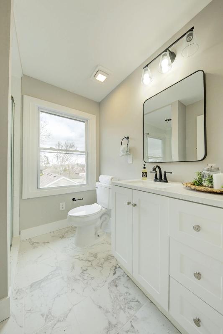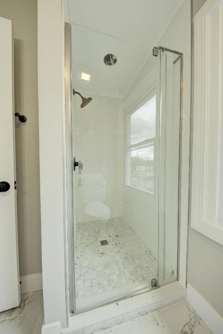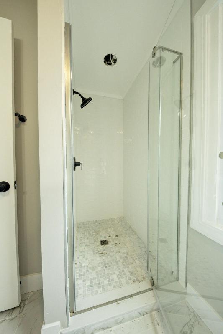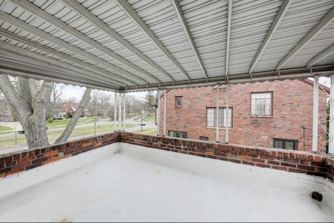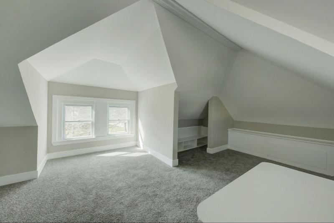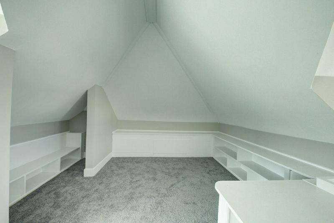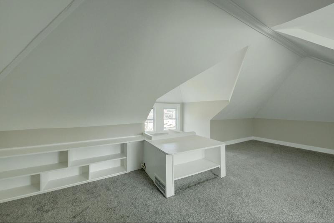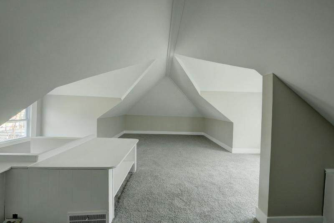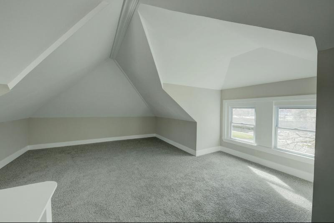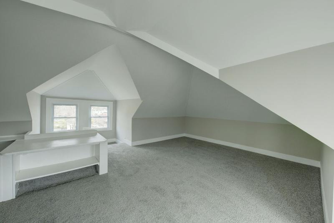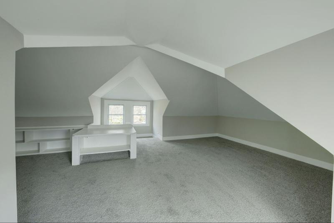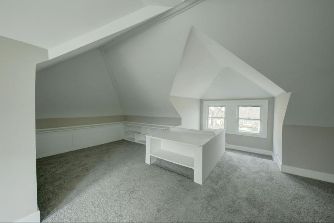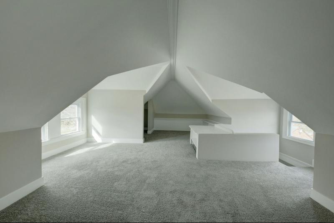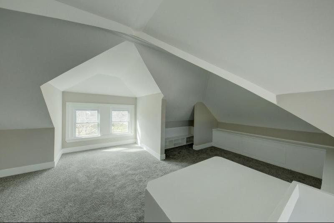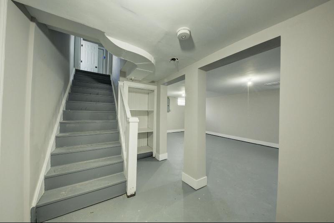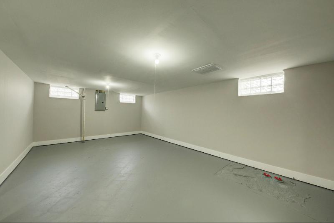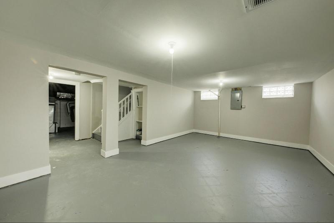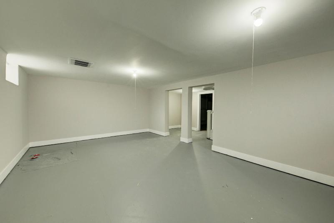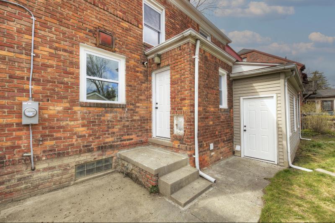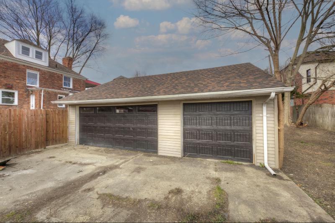$429,900
Calculate Payment
- 4 Bedrooms
- 2 Full Bath
- 2 Half Bath
- 2,150 SqFt
- MLS# 24021971
- Photos
- Map
- Satellite
Property Information
- Status
- Active
- Address
- 19719 Bretton Drive
- City
- Detroit
- Zip
- 48223
- County
- Wayne
- Township
- Detroit City
- Possession
- Close Of Escrow
- Zoning
- Res
- Property Type
- Single Family Residence
- Total Finished SqFt
- 2,150
- Above Grade SqFt
- 1,900
- Garage
- 3.0
- Garage Desc.
- Concrete, Driveway, Paved
- Water
- Public
- Sewer
- Public Sewer
- Year Built
- 1935
- Home Style
- Colonial
- Parking Desc.
- Concrete, Driveway, Paved
School Information
- School District
- Detroit
- Elementary School
- Detroit Public Schools
- Middle School
- Detroit Public Schools
- High School
- Detroit Public Schools
Taxes
- Taxes
- $2,194
Rooms and Land
- Basement
- Full
- Cooling
- Central Air
- Heating
- Forced Air, Natural Gas
- Acreage
- 0.19
- Lot Dimensions
- 60x141.65
- Appliances
- Dishwasher, Disposal, Microwave, Range, Refrigerator
Features
- Fireplace Desc.
- Living
- Features
- Ceramic Floor, Eat-in Kitchen, Wood Floor
- Exterior Materials
- Brick
- Exterior Features
- 3 Season Room, Balcony, Fenced Back
Mortgage Calculator
Get Pre-Approved
- Property History
| MLS Number | New Status | Previous Status | Activity Date | New List Price | Previous List Price | Sold Price | DOM |
| 24021971 | Active | Coming Soon | May 10 2024 4:02AM | 15 | |||
| 24021971 | Coming Soon | May 5 2024 1:38PM | $429,900 | 15 |
Learn More About This Listing
Contact Customer Care
Mon-Fri 9am-9pm Sat/Sun 9am-7pm
248-304-6700
Listing Broker

Listing Courtesy of
Keller Williams Ann Arbor
Office Address 2144 S. State Street
Listing Agent Kevin Fuqua
THE ACCURACY OF ALL INFORMATION, REGARDLESS OF SOURCE, IS NOT GUARANTEED OR WARRANTED. ALL INFORMATION SHOULD BE INDEPENDENTLY VERIFIED.
Listings last updated: . Some properties that appear for sale on this web site may subsequently have been sold and may no longer be available.
Our Michigan real estate agents can answer all of your questions about 19719 Bretton Drive, Detroit MI 48223. Real Estate One, Max Broock Realtors, and J&J Realtors are part of the Real Estate One Family of Companies and dominate the Detroit, Michigan real estate market. To sell or buy a home in Detroit, Michigan, contact our real estate agents as we know the Detroit, Michigan real estate market better than anyone with over 100 years of experience in Detroit, Michigan real estate for sale.
The data relating to real estate for sale on this web site appears in part from the IDX programs of our Multiple Listing Services. Real Estate listings held by brokerage firms other than Real Estate One includes the name and address of the listing broker where available.
IDX information is provided exclusively for consumers personal, non-commercial use and may not be used for any purpose other than to identify prospective properties consumers may be interested in purchasing.
 All information deemed materially reliable but not guaranteed. Interested parties are encouraged to verify all information. Copyright© 2024 MichRIC LLC, All rights reserved.
All information deemed materially reliable but not guaranteed. Interested parties are encouraged to verify all information. Copyright© 2024 MichRIC LLC, All rights reserved.
