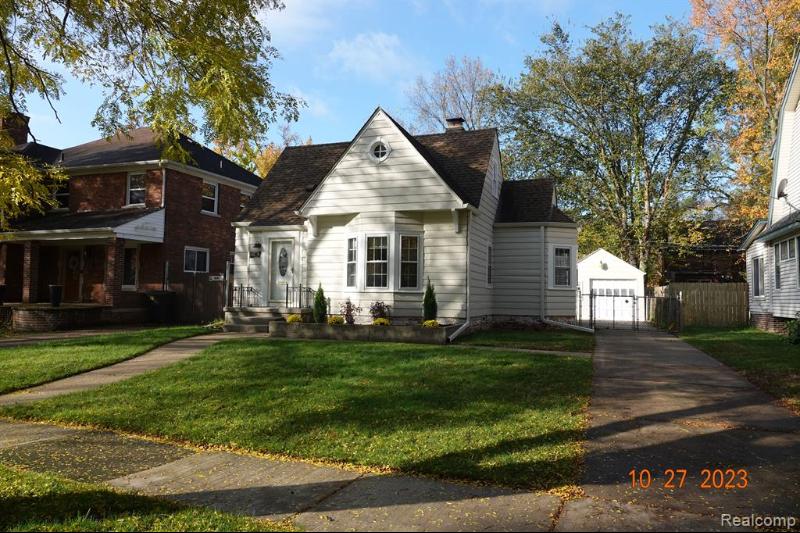$156,000
Calculate Payment
- 2 Bedrooms
- 1 Full Bath
- 1 Half Bath
- 1,600 SqFt
- MLS# 20230090560
- Photos
- Map
- Satellite
Property Information
- Status
- Sold
- Address
- 14609 Stahelin Road
- City
- Detroit
- Zip
- 48223
- County
- Wayne
- Township
- Detroit
- Possession
- At Close
- Property Type
- Residential
- Listing Date
- 10/27/2023
- Subdivision
- Rosedale Park (plats)
- Total Finished SqFt
- 1,600
- Lower Finished SqFt
- 600
- Above Grade SqFt
- 1,000
- Garage
- 1.5
- Garage Desc.
- Detached, Door Opener, Electricity
- Water
- Public (Municipal)
- Sewer
- Public Sewer (Sewer-Sanitary)
- Year Built
- 1936
- Architecture
- 1 1/2 Story
- Home Style
- Bungalow
Taxes
- Summer Taxes
- $1,095
- Winter Taxes
- $100
Rooms and Land
- Bath2
- 5.00X7.00 1st Floor
- Bedroom2
- 10.00X11.00 1st Floor
- Bedroom - Primary
- 10.00X12.00 1st Floor
- Kitchen
- 9.00X11.00 1st Floor
- Dining
- 9.00X8.00 1st Floor
- Living
- 18.00X15.00 1st Floor
- Laundry
- 10.00X10.00 Lower Floor
- Lavatory2
- 6.00X5.00 Lower Floor
- Basement
- Finished, Interior Entry (Interior Access)
- Heating
- Baseboard, Natural Gas
- Acreage
- 0.13
- Lot Dimensions
- 50.00 x 116.00
- Appliances
- Dishwasher, Disposal, Electric Cooktop, Exhaust Fan, Free-Standing Refrigerator, Microwave, Stainless Steel Appliance(s)
Features
- Fireplace Desc.
- Living Room, Natural
- Interior Features
- 100 Amp Service, Circuit Breakers, Other
- Exterior Materials
- Wood
- Exterior Features
- Fenced, Lighting
Mortgage Calculator
- Property History
- Schools Information
- Local Business
| MLS Number | New Status | Previous Status | Activity Date | New List Price | Previous List Price | Sold Price | DOM |
| 20230090560 | Sold | Pending | Apr 25 2024 4:06PM | $156,000 | 99 | ||
| 20230090560 | Pending | Active | Feb 15 2024 1:05PM | 99 | |||
| 20230090560 | Active | Pending | Jan 18 2024 11:05AM | 99 | |||
| 20230090560 | Pending | Active | Jan 6 2024 11:36AM | 99 | |||
| 20230090560 | Dec 26 2023 11:36AM | $159,900 | $169,900 | 99 | |||
| 20230090560 | Nov 28 2023 11:44AM | $169,900 | $187,900 | 99 | |||
| 20230090560 | Nov 18 2023 7:36AM | $187,900 | $195,000 | 99 | |||
| 20230090560 | Active | Oct 27 2023 2:10PM | $195,000 | 99 |
Learn More About This Listing
Contact Customer Care
Mon-Fri 9am-9pm Sat/Sun 9am-7pm
248-304-6700
Listing Broker

Listing Courtesy of
Real Estate Management Specialists Inc
(313) 533-6300
Office Address 19172 Grand River
THE ACCURACY OF ALL INFORMATION, REGARDLESS OF SOURCE, IS NOT GUARANTEED OR WARRANTED. ALL INFORMATION SHOULD BE INDEPENDENTLY VERIFIED.
Listings last updated: . Some properties that appear for sale on this web site may subsequently have been sold and may no longer be available.
Our Michigan real estate agents can answer all of your questions about 14609 Stahelin Road, Detroit MI 48223. Real Estate One, Max Broock Realtors, and J&J Realtors are part of the Real Estate One Family of Companies and dominate the Detroit, Michigan real estate market. To sell or buy a home in Detroit, Michigan, contact our real estate agents as we know the Detroit, Michigan real estate market better than anyone with over 100 years of experience in Detroit, Michigan real estate for sale.
The data relating to real estate for sale on this web site appears in part from the IDX programs of our Multiple Listing Services. Real Estate listings held by brokerage firms other than Real Estate One includes the name and address of the listing broker where available.
IDX information is provided exclusively for consumers personal, non-commercial use and may not be used for any purpose other than to identify prospective properties consumers may be interested in purchasing.
 IDX provided courtesy of Realcomp II Ltd. via Real Estate One and Realcomp II Ltd, © 2024 Realcomp II Ltd. Shareholders
IDX provided courtesy of Realcomp II Ltd. via Real Estate One and Realcomp II Ltd, © 2024 Realcomp II Ltd. Shareholders
