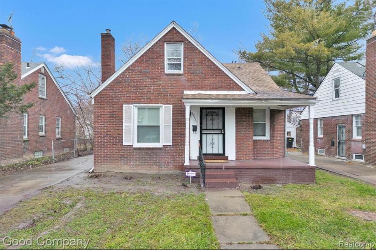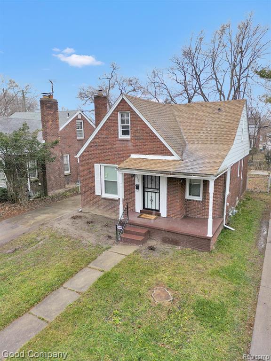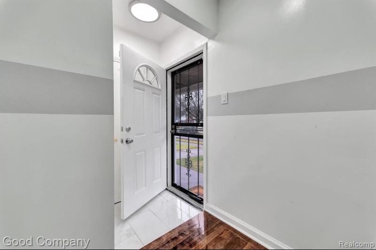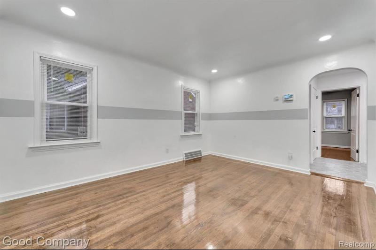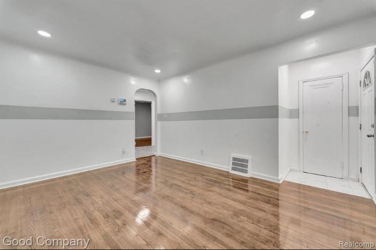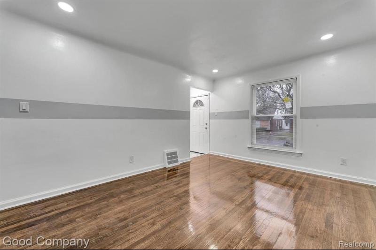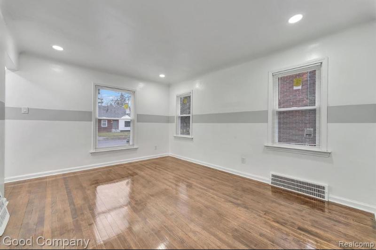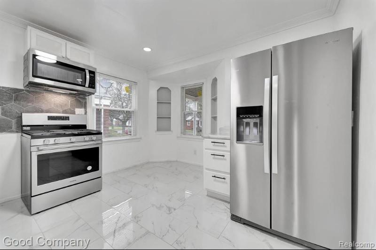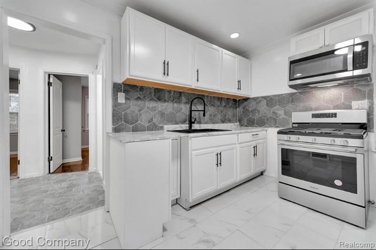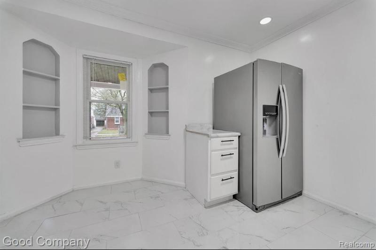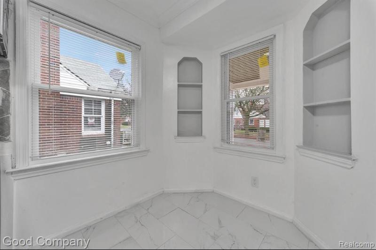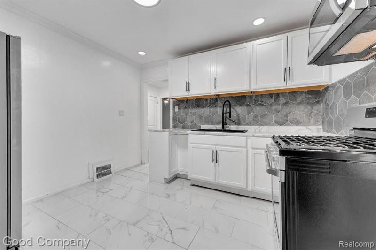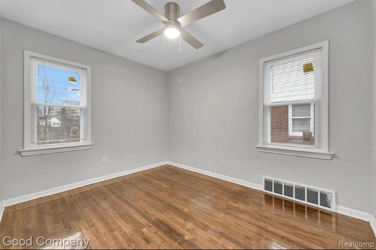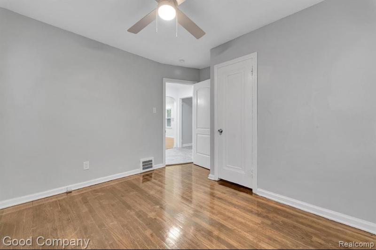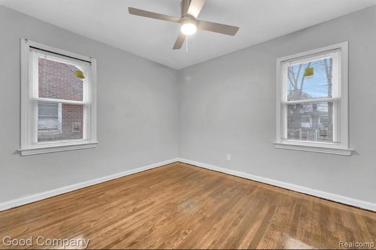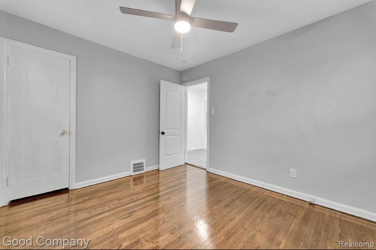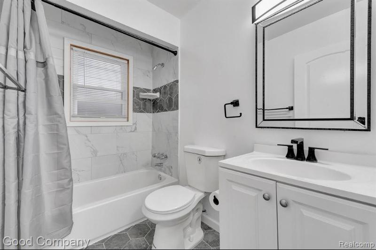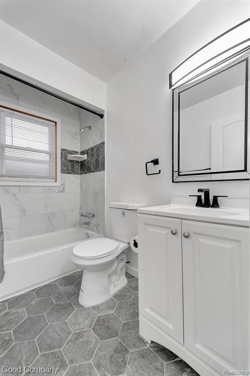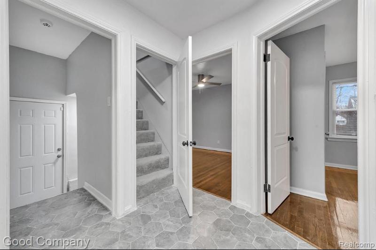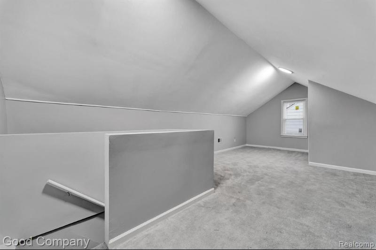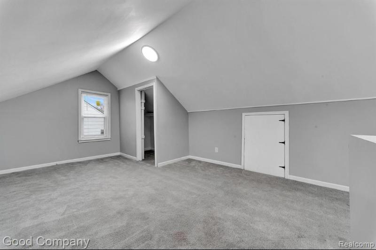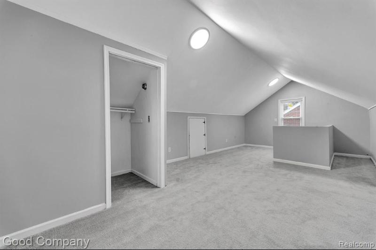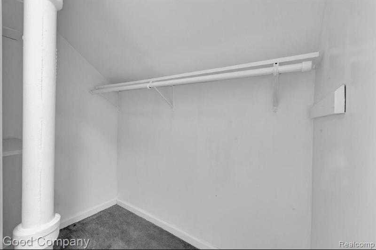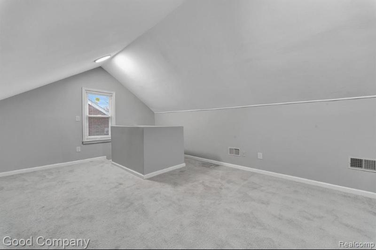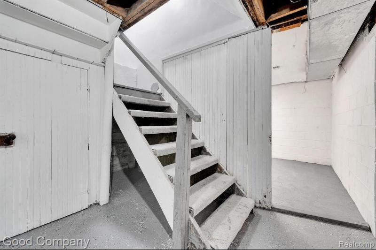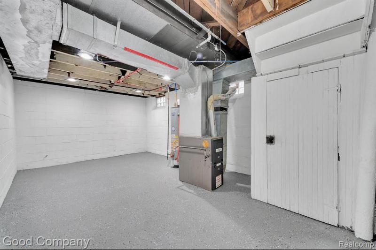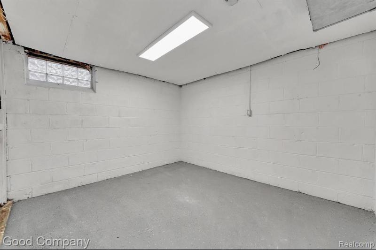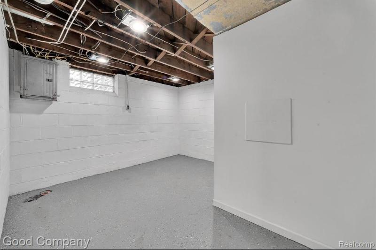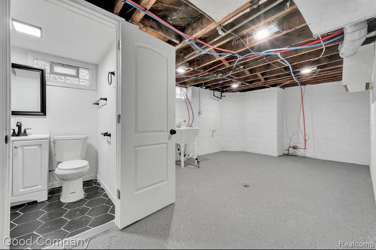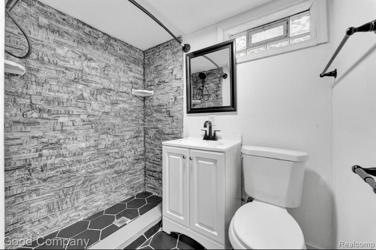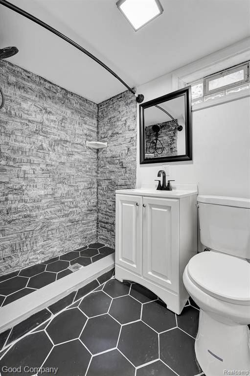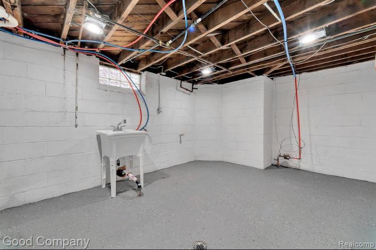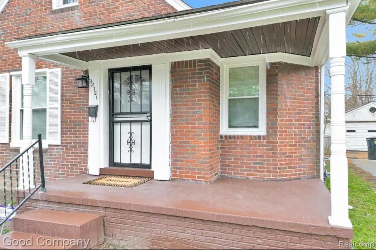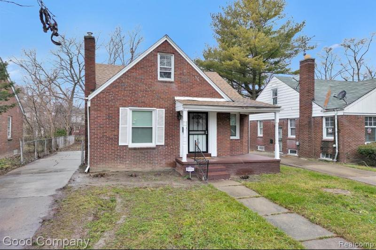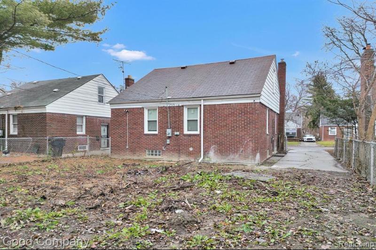For Sale Active
12721 Payton Street Map / directions
Detroit, MI Learn More About Detroit
48224 Market info
- 3 Bedrooms
- 2 Full Bath
- 1,112 SqFt
- MLS# 20230103833
- Photos
- Map
- Satellite
Property Information
- Status
- Active
- Address
- 12721 Payton Street
- City
- Detroit
- Zip
- 48224
- County
- Wayne
- Township
- Detroit
- Possession
- At Close
- Price Reduction
- ($4,000) on 05/02/2024
- Property Type
- Residential
- Listing Date
- 12/19/2023
- Subdivision
- Coopers Leigh G Super Hig Hway
- Total Finished SqFt
- 1,112
- Above Grade SqFt
- 1,112
- Water
- Public (Municipal)
- Sewer
- Public Sewer (Sewer-Sanitary)
- Year Built
- 1944
- Architecture
- 1 1/2 Story
- Home Style
- Bungalow
Taxes
- Summer Taxes
- $1,176
- Winter Taxes
- $109
Rooms and Land
- Living
- 12.00X14.00 1st Floor
- Bedroom - Primary
- 12.00X24.00 2nd Floor
- Bedroom2
- 9.00X11.00 1st Floor
- Kitchen
- 10.00X12.00 1st Floor
- Bedroom3
- 9.00X11.00 1st Floor
- Bath2
- 0X0 Lower Floor
- Basement
- Unfinished
- Heating
- Forced Air, Natural Gas
- Acreage
- 0.09
- Lot Dimensions
- 40.00 x 100.00
- Appliances
- Free-Standing Gas Oven, Free-Standing Refrigerator, Microwave
Features
- Exterior Materials
- Brick
Mortgage Calculator
Get Pre-Approved
- Market Statistics
- Property History
- Schools Information
- Local Business
| MLS Number | New Status | Previous Status | Activity Date | New List Price | Previous List Price | Sold Price | DOM |
| 20230103833 | May 2 2024 11:36AM | $115,000 | $119,000 | 129 | |||
| 20230103833 | Active | Contingency | Mar 20 2024 11:05AM | 129 | |||
| 20230103833 | Contingency | Active | Mar 15 2024 2:06PM | 129 | |||
| 20230103833 | Active | Contingency | Mar 11 2024 4:05PM | 129 | |||
| 20230103833 | Contingency | Active | Mar 9 2024 1:36PM | 129 | |||
| 20230103833 | Feb 29 2024 3:05PM | $119,000 | $125,000 | 129 | |||
| 20230103833 | Active | Coming Soon | Dec 21 2023 2:15AM | 129 | |||
| 20230103833 | Coming Soon | Dec 19 2023 2:37PM | $125,000 | 129 |
Learn More About This Listing
Contact Customer Care
Mon-Fri 9am-9pm Sat/Sun 9am-7pm
248-304-6700
Listing Broker

Listing Courtesy of
Good Company
(248) 733-5811
Office Address 130 W 5th St
THE ACCURACY OF ALL INFORMATION, REGARDLESS OF SOURCE, IS NOT GUARANTEED OR WARRANTED. ALL INFORMATION SHOULD BE INDEPENDENTLY VERIFIED.
Listings last updated: . Some properties that appear for sale on this web site may subsequently have been sold and may no longer be available.
Our Michigan real estate agents can answer all of your questions about 12721 Payton Street, Detroit MI 48224. Real Estate One, Max Broock Realtors, and J&J Realtors are part of the Real Estate One Family of Companies and dominate the Detroit, Michigan real estate market. To sell or buy a home in Detroit, Michigan, contact our real estate agents as we know the Detroit, Michigan real estate market better than anyone with over 100 years of experience in Detroit, Michigan real estate for sale.
The data relating to real estate for sale on this web site appears in part from the IDX programs of our Multiple Listing Services. Real Estate listings held by brokerage firms other than Real Estate One includes the name and address of the listing broker where available.
IDX information is provided exclusively for consumers personal, non-commercial use and may not be used for any purpose other than to identify prospective properties consumers may be interested in purchasing.
 IDX provided courtesy of Realcomp II Ltd. via Real Estate One and Realcomp II Ltd, © 2024 Realcomp II Ltd. Shareholders
IDX provided courtesy of Realcomp II Ltd. via Real Estate One and Realcomp II Ltd, © 2024 Realcomp II Ltd. Shareholders
