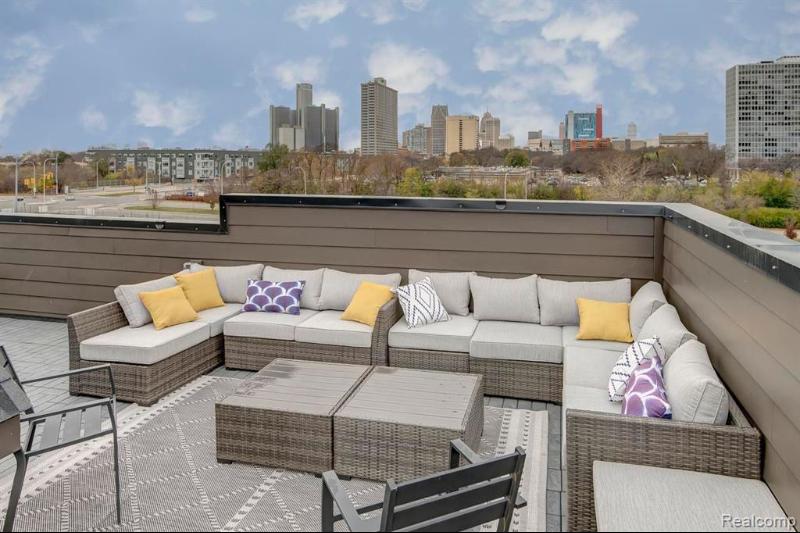$499,555
Calculate Payment
- 2 Bedrooms
- 2 Full Bath
- 1 Half Bath
- 1,618 SqFt
- MLS# 20240002713
- Photos
Property Information
- Status
- Sold
- Address
- 1058 Friends Drive 9
- City
- Detroit
- Zip
- 48207
- County
- Wayne
- Township
- Detroit
- Possession
- At Close
- Property Type
- Condominium
- Listing Date
- 01/14/2024
- Subdivision
- Wayne County Condo Plan No 1165 The Townes At Pull
- Total Finished SqFt
- 1,618
- Above Grade SqFt
- 1,618
- Garage
- 2.0
- Garage Desc.
- Attached
- Water
- Public (Municipal)
- Sewer
- Public Sewer (Sewer-Sanitary)
- Year Built
- 2024
- Architecture
- 3 Story
- Home Style
- Townhouse
Taxes
- Association Fee
- $333
Rooms and Land
- Bedroom2
- 11.00X12.00 3rd Floor
- Lavatory2
- 0X0 2nd Floor
- Bath2
- 0X0 3rd Floor
- Bath3
- 0X0 3rd Floor
- Bedroom3
- 11.00X11.00 3rd Floor
- GreatRoom
- 18.00X14.00 2nd Floor
- Kitchen
- 18.00X14.00 2nd Floor
- Flex Room
- 14.00X12.00 1st Floor
- Cooling
- Central Air
- Heating
- Forced Air, Natural Gas
- Appliances
- ENERGY STAR® qualified dishwasher, Free-Standing Gas Range, Microwave, Stainless Steel Appliance(s)
Features
- Fireplace Desc.
- Electric, Great Room
- Interior Features
- Furnished - No, Humidifier
- Exterior Materials
- Brick, Other
Mortgage Calculator
- Property History
- Schools Information
- Local Business
| MLS Number | New Status | Previous Status | Activity Date | New List Price | Previous List Price | Sold Price | DOM |
| 20240002713 | Sold | Pending | Apr 18 2024 10:06AM | $499,555 | 37 | ||
| 20240002713 | Pending | Active | Feb 20 2024 3:12PM | 37 | |||
| 20240002713 | Feb 7 2024 11:36AM | $499,555 | $509,555 | 37 | |||
| 20240002713 | Jan 24 2024 4:05PM | $509,555 | $519,555 | 37 | |||
| 20240002713 | Active | Jan 14 2024 10:36PM | $519,555 | 37 | |||
| 20230078995 | Withdrawn | Active | Nov 1 2023 11:41AM | 46 | |||
| 20230078995 | Oct 26 2023 10:40AM | $489,185 | $499,185 | 46 | |||
| 20230078995 | Active | Sep 16 2023 4:05PM | $499,185 | 46 |
Learn More About This Listing
Contact Customer Care
Mon-Fri 9am-9pm Sat/Sun 9am-7pm
248-304-6700
Listing Broker

Listing Courtesy of
Robertson Brothers Company
(248) 644-3460
Office Address 6905 Telegraph Ste 200
THE ACCURACY OF ALL INFORMATION, REGARDLESS OF SOURCE, IS NOT GUARANTEED OR WARRANTED. ALL INFORMATION SHOULD BE INDEPENDENTLY VERIFIED.
Listings last updated: . Some properties that appear for sale on this web site may subsequently have been sold and may no longer be available.
Our Michigan real estate agents can answer all of your questions about 1058 Friends Drive 9, Detroit MI 48207. Real Estate One, Max Broock Realtors, and J&J Realtors are part of the Real Estate One Family of Companies and dominate the Detroit, Michigan real estate market. To sell or buy a home in Detroit, Michigan, contact our real estate agents as we know the Detroit, Michigan real estate market better than anyone with over 100 years of experience in Detroit, Michigan real estate for sale.
The data relating to real estate for sale on this web site appears in part from the IDX programs of our Multiple Listing Services. Real Estate listings held by brokerage firms other than Real Estate One includes the name and address of the listing broker where available.
IDX information is provided exclusively for consumers personal, non-commercial use and may not be used for any purpose other than to identify prospective properties consumers may be interested in purchasing.
 IDX provided courtesy of Realcomp II Ltd. via Real Estate One and Realcomp II Ltd, © 2024 Realcomp II Ltd. Shareholders
IDX provided courtesy of Realcomp II Ltd. via Real Estate One and Realcomp II Ltd, © 2024 Realcomp II Ltd. Shareholders
