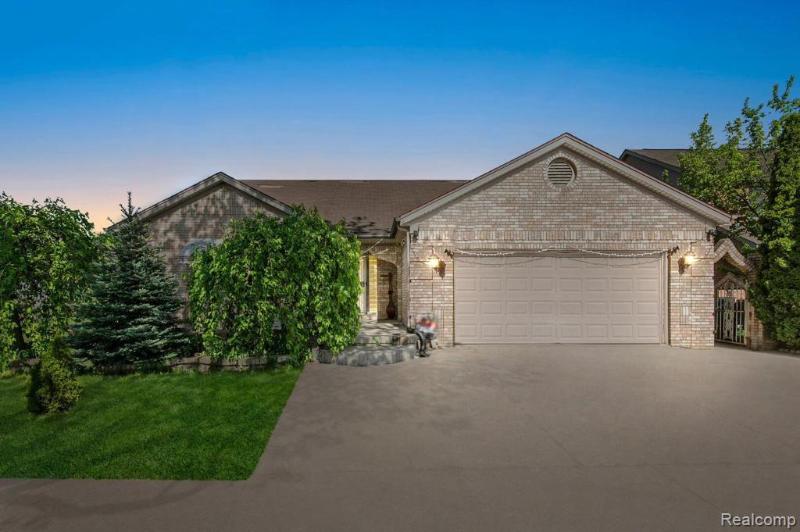$400,000
Calculate Payment
- 4 Bedrooms
- 3 Full Bath
- 3,504 SqFt
- MLS# 20230046160
- Photos
- Map
- Satellite
Property Information
- Status
- Sold
- Address
- 7816 Yinger Avenue
- City
- Dearborn
- Zip
- 48126
- County
- Wayne
- Township
- Dearborn
- Possession
- Negotiable
- Property Type
- Residential
- Listing Date
- 06/09/2023
- Subdivision
- Oakman Warren Grove
- Total Finished SqFt
- 3,504
- Lower Finished SqFt
- 1,752
- Above Grade SqFt
- 1,752
- Garage
- 2.0
- Garage Desc.
- Attached
- Water
- Public (Municipal)
- Sewer
- Public Sewer (Sewer-Sanitary)
- Year Built
- 1996
- Architecture
- 1 Story
- Home Style
- Ranch
Taxes
- Summer Taxes
- $3,762
- Winter Taxes
- $692
Rooms and Land
- Bath2
- 0X0 1st Floor
- Bath - Primary
- 0X0 1st Floor
- Bath3
- 0X0 Lower Floor
- Bedroom2
- 12.00X12.00 1st Floor
- Bedroom3
- 12.00X13.00 1st Floor
- Bedroom4
- 12.00X14.00 1st Floor
- Bedroom - Primary
- 14.00X16.00 1st Floor
- Kitchen
- 12.00X14.00 1st Floor
- Dining
- 12.00X12.00 1st Floor
- Living
- 14.00X22.00 1st Floor
- Family
- 35.00X40.00 1st Floor
- Basement
- Finished
- Heating
- Forced Air, Natural Gas
- Acreage
- 0.16
- Lot Dimensions
- 60 x 113
Features
- Fireplace Desc.
- Living Room
- Exterior Materials
- Brick
Mortgage Calculator
- Property History
| MLS Number | New Status | Previous Status | Activity Date | New List Price | Previous List Price | Sold Price | DOM |
| 20230046160 | Sold | Pending | Apr 19 2024 4:06PM | $400,000 | 160 | ||
| 20230046160 | Pending | Active | Nov 16 2023 3:36PM | 160 | |||
| 20230046160 | Active | Jun 9 2023 2:36PM | $429,900 | 160 |
Learn More About This Listing
Contact Customer Care
Mon-Fri 9am-9pm Sat/Sun 9am-7pm
248-304-6700
Listing Broker

Listing Courtesy of
Re/Max Team 2000
(313) 561-0900
Office Address 23676 Park St
THE ACCURACY OF ALL INFORMATION, REGARDLESS OF SOURCE, IS NOT GUARANTEED OR WARRANTED. ALL INFORMATION SHOULD BE INDEPENDENTLY VERIFIED.
Listings last updated: . Some properties that appear for sale on this web site may subsequently have been sold and may no longer be available.
Our Michigan real estate agents can answer all of your questions about 7816 Yinger Avenue, Dearborn MI 48126. Real Estate One, Max Broock Realtors, and J&J Realtors are part of the Real Estate One Family of Companies and dominate the Dearborn, Michigan real estate market. To sell or buy a home in Dearborn, Michigan, contact our real estate agents as we know the Dearborn, Michigan real estate market better than anyone with over 100 years of experience in Dearborn, Michigan real estate for sale.
The data relating to real estate for sale on this web site appears in part from the IDX programs of our Multiple Listing Services. Real Estate listings held by brokerage firms other than Real Estate One includes the name and address of the listing broker where available.
IDX information is provided exclusively for consumers personal, non-commercial use and may not be used for any purpose other than to identify prospective properties consumers may be interested in purchasing.
 IDX provided courtesy of Realcomp II Ltd. via Real Estate One and Realcomp II Ltd, © 2024 Realcomp II Ltd. Shareholders
IDX provided courtesy of Realcomp II Ltd. via Real Estate One and Realcomp II Ltd, © 2024 Realcomp II Ltd. Shareholders
