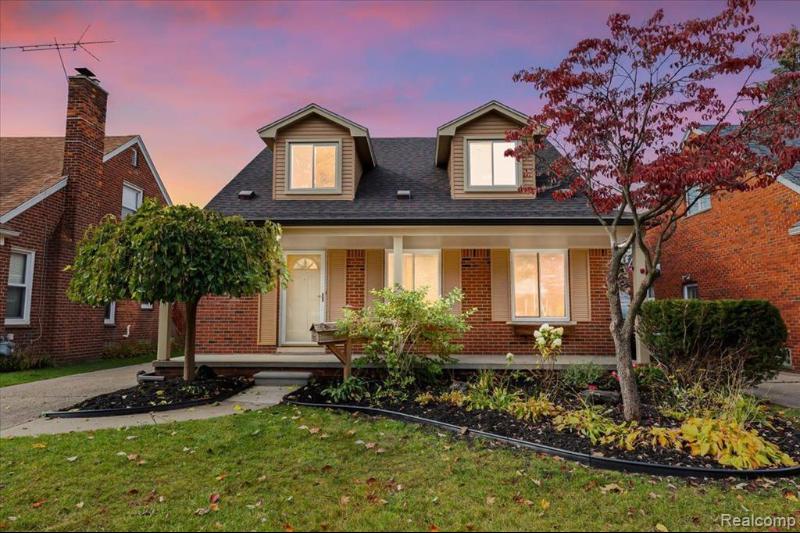$460,000
Calculate Payment
- 3 Bedrooms
- 2 Full Bath
- 1 Half Bath
- 2,753 SqFt
- MLS# 20230082172
- Photos
- Map
- Satellite
Property Information
- Status
- Sold
- Address
- 523 N Franklin Street
- City
- Dearborn
- Zip
- 48128
- County
- Wayne
- Township
- Dearborn
- Possession
- At Close
- Property Type
- Residential
- Listing Date
- 10/28/2023
- Subdivision
- Conley Northview Sub
- Total Finished SqFt
- 2,753
- Lower Finished SqFt
- 800
- Above Grade SqFt
- 1,953
- Garage
- 2.0
- Garage Desc.
- Detached
- Water
- Public (Municipal)
- Sewer
- Public Sewer (Sewer-Sanitary)
- Year Built
- 1973
- Architecture
- 2 Story
- Home Style
- Cape Cod
Taxes
- Summer Taxes
- $5,723
- Winter Taxes
- $742
Rooms and Land
- Bedroom2
- 16.00X12.00 2nd Floor
- Laundry
- 14.00X10.00 Lower Floor
- Living
- 23.00X22.00 Lower Floor
- Library (Study)
- 10.00X11.00 1st Floor
- Family
- 15.00X18.00 1st Floor
- Dining
- 9.00X11.00 1st Floor
- Kitchen
- 13.00X16.00 1st Floor
- Lavatory2
- 4.00X5.00 1st Floor
- Bath2
- 5.00X8.00 2nd Floor
- Bath3
- 8.00X8.00 2nd Floor
- Bedroom3
- 11.00X22.00 2nd Floor
- Bedroom - Primary
- 12.00X18.00 2nd Floor
- Living Room-1
- 12.00X17.00 1st Floor
- Other
- 13.00X10.00 Lower Floor
- Other2
- 6.00X12.00 1st Floor
- Other3
- 13.00X14.00 Lower Floor
- Basement
- Finished
- Cooling
- Central Air
- Heating
- Forced Air, Hot Water, Natural Gas
- Lot Dimensions
- 42.00 x 137.00
- Appliances
- Built-In Refrigerator, Dishwasher, Dryer, ENERGY STAR® qualified dishwasher, ENERGY STAR® qualified washer, Gas Cooktop, Microwave, Other, Self Cleaning Oven, Stainless Steel Appliance(s)
Features
- Fireplace Desc.
- EPA Qualified Fireplace
- Interior Features
- Circuit Breakers, ENERGY STAR® Qualified Door(s), ENERGY STAR® Qualified Window(s), Furnished - No, Smoke Alarm
- Exterior Materials
- Brick
- Exterior Features
- Fenced
Mortgage Calculator
- Property History
| MLS Number | New Status | Previous Status | Activity Date | New List Price | Previous List Price | Sold Price | DOM |
| 20230082172 | Sold | Pending | Dec 27 2023 8:05PM | $460,000 | 6 | ||
| 20230082172 | Pending | Contingency | Nov 21 2023 7:05PM | 6 | |||
| 20230082172 | Contingency | Active | Nov 3 2023 9:37AM | 6 | |||
| 20230082172 | Active | Coming Soon | Nov 1 2023 2:16AM | 6 | |||
| 20230082172 | Coming Soon | Oct 28 2023 2:05PM | $449,900 | 6 |
Learn More About This Listing
Contact Customer Care
Mon-Fri 9am-9pm Sat/Sun 9am-7pm
248-304-6700
Listing Broker

Listing Courtesy of
Terra Realty Llc
(313) 395-2931
Office Address 2006 Monroe
THE ACCURACY OF ALL INFORMATION, REGARDLESS OF SOURCE, IS NOT GUARANTEED OR WARRANTED. ALL INFORMATION SHOULD BE INDEPENDENTLY VERIFIED.
Listings last updated: . Some properties that appear for sale on this web site may subsequently have been sold and may no longer be available.
Our Michigan real estate agents can answer all of your questions about 523 N Franklin Street, Dearborn MI 48128. Real Estate One, Max Broock Realtors, and J&J Realtors are part of the Real Estate One Family of Companies and dominate the Dearborn, Michigan real estate market. To sell or buy a home in Dearborn, Michigan, contact our real estate agents as we know the Dearborn, Michigan real estate market better than anyone with over 100 years of experience in Dearborn, Michigan real estate for sale.
The data relating to real estate for sale on this web site appears in part from the IDX programs of our Multiple Listing Services. Real Estate listings held by brokerage firms other than Real Estate One includes the name and address of the listing broker where available.
IDX information is provided exclusively for consumers personal, non-commercial use and may not be used for any purpose other than to identify prospective properties consumers may be interested in purchasing.
 IDX provided courtesy of Realcomp II Ltd. via Real Estate One and Realcomp II Ltd, © 2024 Realcomp II Ltd. Shareholders
IDX provided courtesy of Realcomp II Ltd. via Real Estate One and Realcomp II Ltd, © 2024 Realcomp II Ltd. Shareholders
