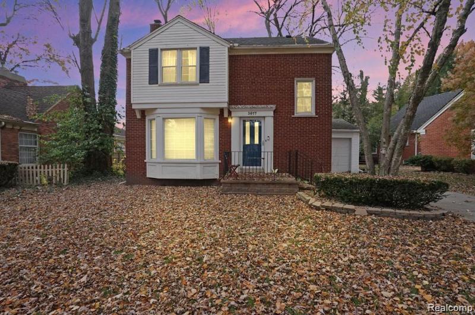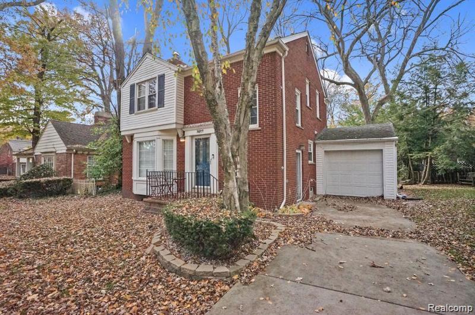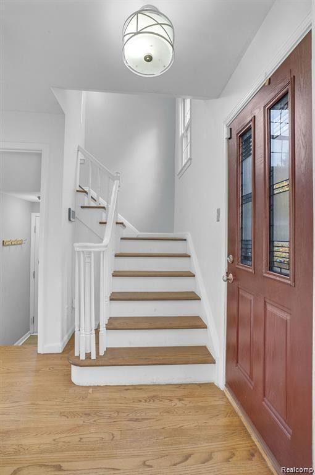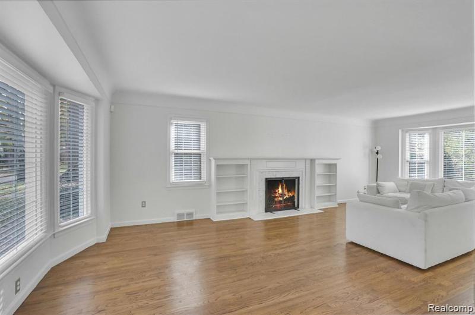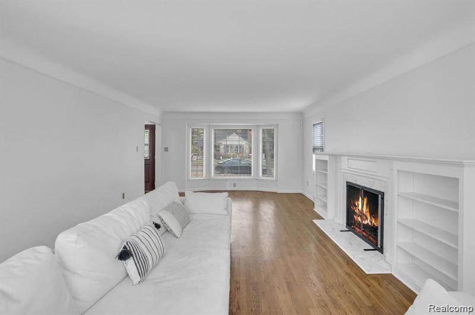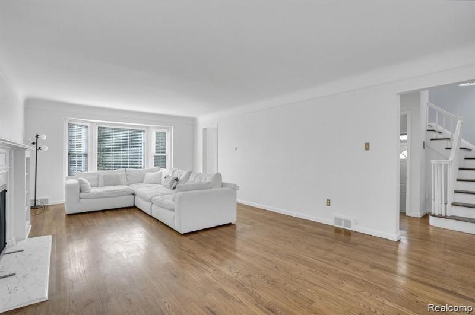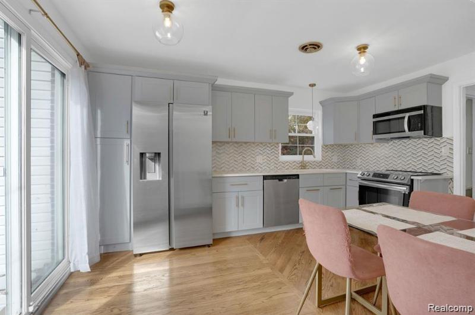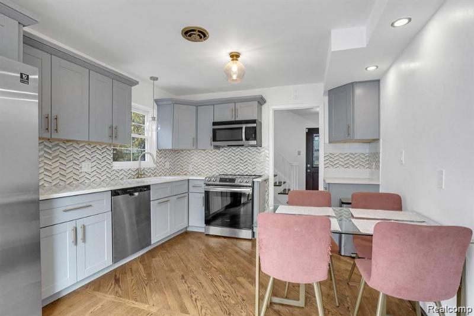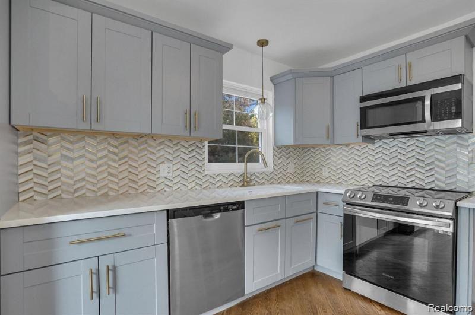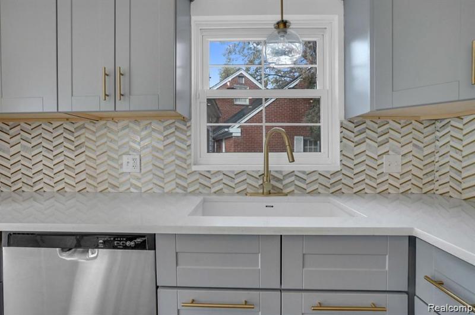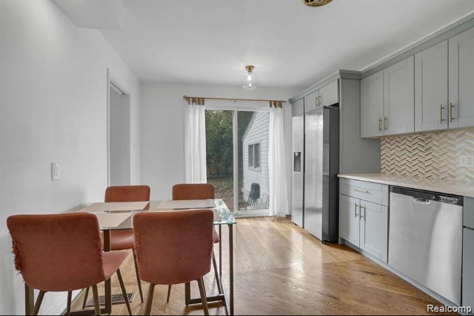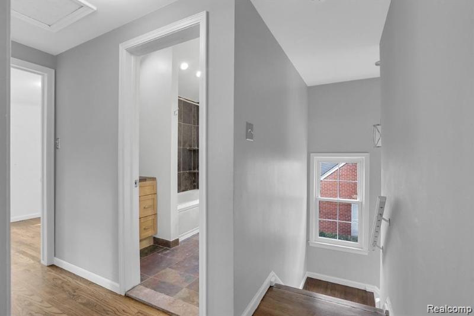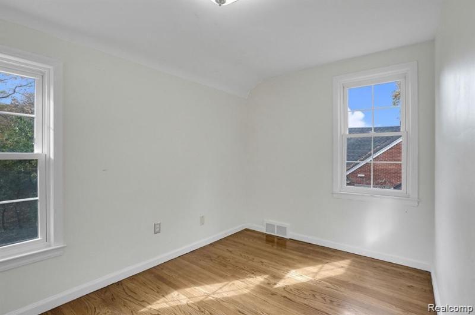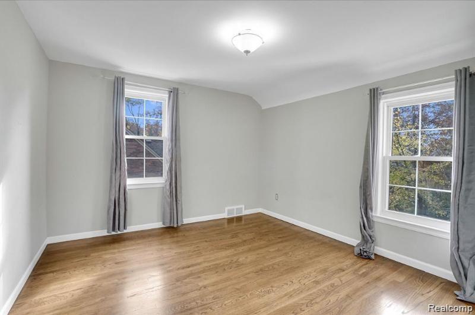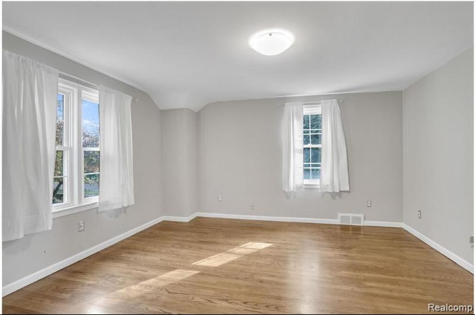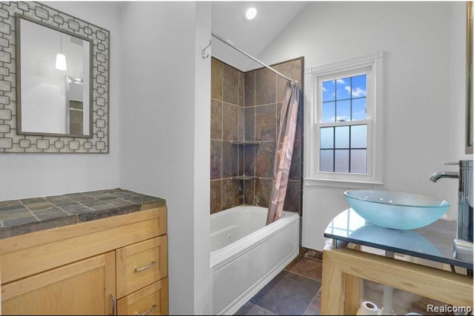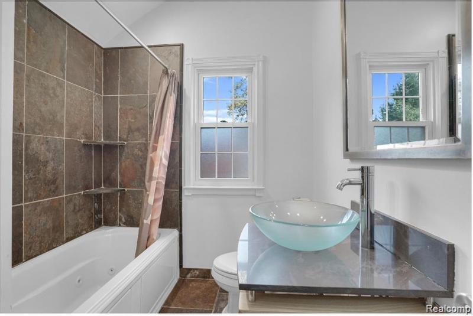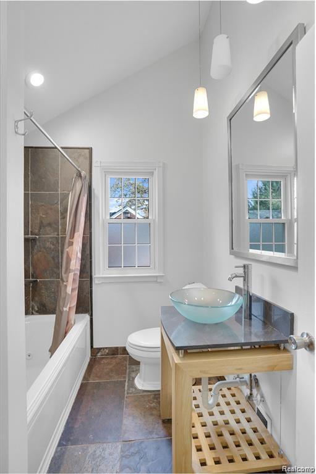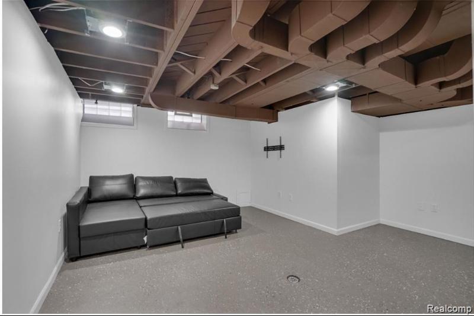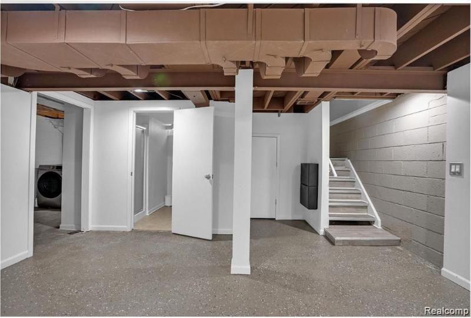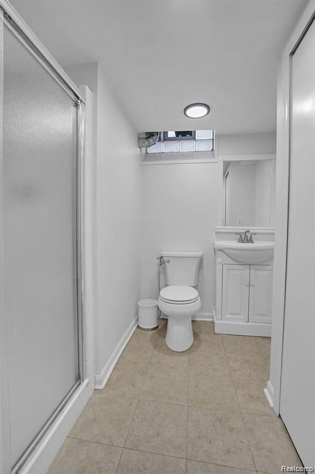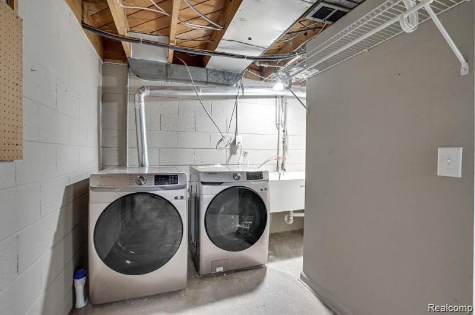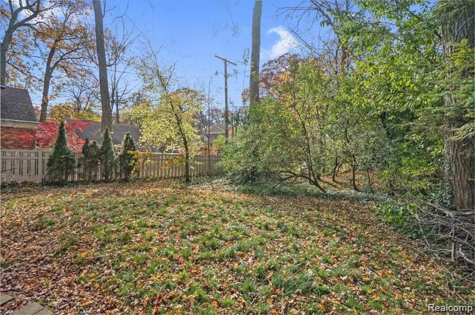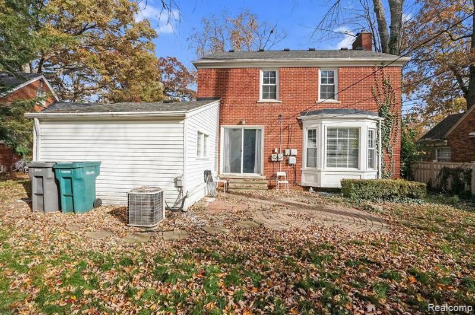For Sale Active
3517 Brewster Street Map / directions
Dearborn, MI Learn More About Dearborn
48120 Market info
$335,000
Calculate Payment
- 3 Bedrooms
- 2 Full Bath
- 2,060 SqFt
- MLS# 20240021543
- Photos
- Map
- Satellite
Property Information
- Status
- Active
- Address
- 3517 Brewster Street
- City
- Dearborn
- Zip
- 48120
- County
- Wayne
- Township
- Dearborn
- Possession
- At Close
- Property Type
- Residential
- Listing Date
- 04/05/2024
- Subdivision
- Springwells Park No 2
- Total Finished SqFt
- 2,060
- Lower Finished SqFt
- 675
- Above Grade SqFt
- 1,385
- Garage
- 1.0
- Garage Desc.
- Attached
- Water
- Public (Municipal)
- Sewer
- Public Sewer (Sewer-Sanitary)
- Year Built
- 1954
- Architecture
- 2 Story
- Home Style
- Colonial
Taxes
- Summer Taxes
- $4,573
- Winter Taxes
- $750
Rooms and Land
- Kitchen
- 11.00X14.00 1st Floor
- Bedroom2
- 11.00X8.00 2nd Floor
- Bath2
- 0X0 Lower Floor
- Living
- 26.00X14.00 1st Floor
- Bedroom3
- 13.00X13.00 2nd Floor
- Bedroom4
- 11.00X13.00 2nd Floor
- Bath3
- 0X0 2nd Floor
- Basement
- Finished
- Cooling
- Central Air
- Heating
- Forced Air, Natural Gas
- Acreage
- 0.14
- Lot Dimensions
- 46.00 x 136.00
- Appliances
- Built-In Refrigerator, Dishwasher, Disposal, Microwave
Features
- Fireplace Desc.
- Gas, Living Room
- Exterior Materials
- Brick
- Exterior Features
- Fenced
Mortgage Calculator
Get Pre-Approved
- Market Statistics
- Property History
- Schools Information
- Local Business
| MLS Number | New Status | Previous Status | Activity Date | New List Price | Previous List Price | Sold Price | DOM |
| 20240021543 | Active | Apr 5 2024 10:05AM | $335,000 | 143 | |||
| 20230093968 | Expired | Active | Mar 21 2024 2:15AM | 119 | |||
| 20230093968 | Active | Pending | Mar 20 2024 11:05AM | 119 | |||
| 20230093968 | Pending | Active | Mar 1 2024 4:05PM | 119 | |||
| 20230093968 | Nov 25 2023 1:05PM | $339,969 | $349,969 | 119 | |||
| 20230093968 | Active | Nov 3 2023 11:36AM | $349,969 | 119 | |||
| 20230092508 | Withdrawn | Active | Oct 31 2023 11:06AM | 1 | |||
| 20230092508 | Active | Oct 30 2023 2:36PM | $349,900 | 1 | |||
| 20221015331 | Sold | Pending | Aug 19 2022 9:13AM | $285,000 | 4 | ||
| 20221015331 | Pending | Active | Jul 25 2022 1:43PM | 4 | |||
| 20221015331 | Active | Coming Soon | Jul 22 2022 2:17AM | 4 | |||
| 20221015331 | Coming Soon | Jul 21 2022 9:30AM | $274,900 | 4 | |||
| 219093614 | Sold | Pending | Nov 23 2019 10:35AM | $200,000 | 38 | ||
| 219093614 | Pending | Active | Oct 24 2019 9:37AM | 38 | |||
| 219093614 | Oct 13 2019 11:35AM | $207,900 | $214,900 | 38 | |||
| 219093614 | Sep 28 2019 2:23AM | $214,900 | $219,900 | 38 | |||
| 219093614 | Active | Sep 11 2019 2:24AM | $219,900 | 38 |
Learn More About This Listing
Contact Customer Care
Mon-Fri 9am-9pm Sat/Sun 9am-7pm
248-304-6700
Listing Broker

Listing Courtesy of
Exp Realty Llc
(248) 937-1337
Office Address 40020 W 12 Mile Rd
THE ACCURACY OF ALL INFORMATION, REGARDLESS OF SOURCE, IS NOT GUARANTEED OR WARRANTED. ALL INFORMATION SHOULD BE INDEPENDENTLY VERIFIED.
Listings last updated: . Some properties that appear for sale on this web site may subsequently have been sold and may no longer be available.
Our Michigan real estate agents can answer all of your questions about 3517 Brewster Street, Dearborn MI 48120. Real Estate One, Max Broock Realtors, and J&J Realtors are part of the Real Estate One Family of Companies and dominate the Dearborn, Michigan real estate market. To sell or buy a home in Dearborn, Michigan, contact our real estate agents as we know the Dearborn, Michigan real estate market better than anyone with over 100 years of experience in Dearborn, Michigan real estate for sale.
The data relating to real estate for sale on this web site appears in part from the IDX programs of our Multiple Listing Services. Real Estate listings held by brokerage firms other than Real Estate One includes the name and address of the listing broker where available.
IDX information is provided exclusively for consumers personal, non-commercial use and may not be used for any purpose other than to identify prospective properties consumers may be interested in purchasing.
 IDX provided courtesy of Realcomp II Ltd. via Real Estate One and Realcomp II Ltd, © 2024 Realcomp II Ltd. Shareholders
IDX provided courtesy of Realcomp II Ltd. via Real Estate One and Realcomp II Ltd, © 2024 Realcomp II Ltd. Shareholders
