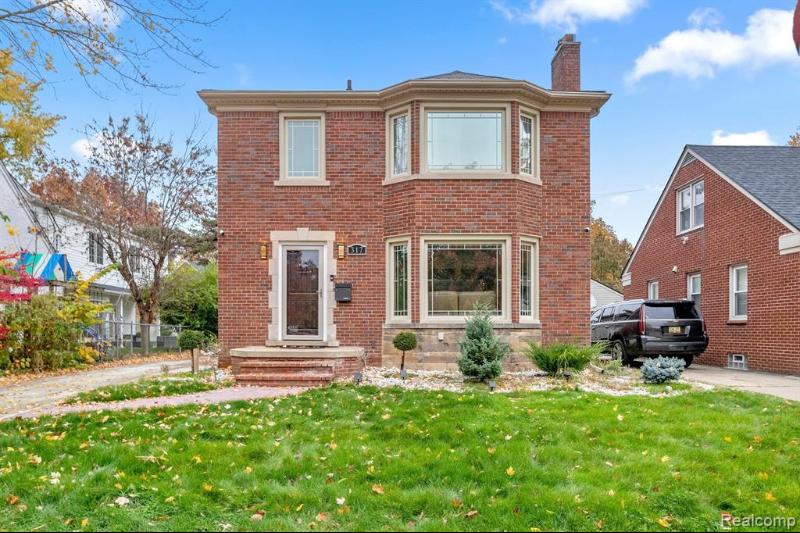$435,000
Calculate Payment
- 3 Bedrooms
- 2 Full Bath
- 1 Half Bath
- 2,712 SqFt
- MLS# 20230092390
- Photos
- Map
- Satellite
Property Information
- Status
- Sold
- Address
- 317 S Denwood Street
- City
- Dearborn
- Zip
- 48124
- County
- Wayne
- Township
- Dearborn
- Possession
- At Close
- Property Type
- Residential
- Listing Date
- 10/30/2023
- Subdivision
- Hannan Dearborn Hill No 4
- Total Finished SqFt
- 2,712
- Lower Finished SqFt
- 812
- Above Grade SqFt
- 1,900
- Garage
- 2.0
- Garage Desc.
- Detached
- Water
- Public (Municipal)
- Sewer
- Public Sewer (Sewer-Sanitary)
- Year Built
- 1950
- Architecture
- 2 Story
- Home Style
- Colonial
Taxes
- Summer Taxes
- $7,344
- Winter Taxes
- $1,146
Rooms and Land
- Living
- 17.00X18.00 1st Floor
- Family
- 21.00X23.00 1st Floor
- Bedroom - Primary
- 12.00X16.00 2nd Floor
- Bedroom2
- 12.00X14.00 2nd Floor
- Bath2
- 0X0 Lower Floor
- Kitchen
- 22.00X25.00 1st Floor
- Dining
- 15.00X16.00 1st Floor
- Bedroom3
- 11.00X14.00 2nd Floor
- Lavatory2
- 0X0 1st Floor
- Bath3
- 0X0 2nd Floor
- Basement
- Finished
- Heating
- Forced Air, Natural Gas
- Acreage
- 0.12
- Lot Dimensions
- 50.00 x 104.00
Features
- Exterior Materials
- Brick
Mortgage Calculator
- Property History
| MLS Number | New Status | Previous Status | Activity Date | New List Price | Previous List Price | Sold Price | DOM |
| 20240009298 | Withdrawn | Pending | Feb 29 2024 9:39AM | 8 | |||
| 20240009298 | Pending | Active | Feb 23 2024 5:36PM | 8 | |||
| 20230092390 | Sold | Pending | Feb 23 2024 5:11PM | $435,000 | 110 | ||
| 20230092390 | Pending | Active | Feb 23 2024 5:05PM | 110 | |||
| 20240009298 | Active | Feb 15 2024 11:36AM | $3,000 | 8 | |||
| 20230092390 | Feb 15 2024 10:36AM | $435,000 | $439,000 | 110 | |||
| 20230092390 | Jan 15 2024 9:36AM | $439,000 | $440,000 | 110 | |||
| 20230092390 | Jan 8 2024 11:42AM | $440,000 | $450,000 | 110 | |||
| 20230092390 | Active | Pending | Dec 11 2023 3:44PM | 110 | |||
| 20230092390 | Pending | Active | Dec 5 2023 9:36AM | 110 | |||
| 20230092390 | Nov 14 2023 10:05AM | $450,000 | $460,000 | 110 | |||
| 20230092390 | Nov 6 2023 3:09PM | $460,000 | $475,000 | 110 | |||
| 20230092390 | Active | Coming Soon | Oct 31 2023 2:16AM | 110 | |||
| 20230092390 | Coming Soon | Oct 30 2023 12:06PM | $475,000 | 110 | |||
| 20221058157 | Expired | Withdrawn | Dec 13 2022 2:16AM | 34 | |||
| 20221058157 | Withdrawn | Active | Dec 7 2022 3:09PM | 34 | |||
| 20221058157 | Active | Coming Soon | Nov 6 2022 1:16AM | 34 | |||
| 20221058157 | Coming Soon | Nov 3 2022 12:37PM | $449,900 | 34 | |||
| 20221005477 | Sold | Pending | Jul 28 2022 4:27PM | $450,000 | 10 | ||
| 20221005477 | Pending | Active | Jun 28 2022 2:17AM | 10 | |||
| 20221005477 | Active | Jun 17 2022 1:35PM | $424,900 | 10 | |||
| 2200036865 | Sold | Pending | Jun 4 2020 11:53AM | $250,000 | 0 | ||
| 2200036865 | Pending | Active | Jun 4 2020 11:07AM | 0 | |||
| 2200036865 | Active | Jun 4 2020 9:07AM | $250,000 | 0 |
Learn More About This Listing
Contact Customer Care
Mon-Fri 9am-9pm Sat/Sun 9am-7pm
248-304-6700
Listing Broker

Listing Courtesy of
Keller Williams Legacy
(313) 752-0000
Office Address 22371 West Village
THE ACCURACY OF ALL INFORMATION, REGARDLESS OF SOURCE, IS NOT GUARANTEED OR WARRANTED. ALL INFORMATION SHOULD BE INDEPENDENTLY VERIFIED.
Listings last updated: . Some properties that appear for sale on this web site may subsequently have been sold and may no longer be available.
Our Michigan real estate agents can answer all of your questions about 317 S Denwood Street, Dearborn MI 48124. Real Estate One, Max Broock Realtors, and J&J Realtors are part of the Real Estate One Family of Companies and dominate the Dearborn, Michigan real estate market. To sell or buy a home in Dearborn, Michigan, contact our real estate agents as we know the Dearborn, Michigan real estate market better than anyone with over 100 years of experience in Dearborn, Michigan real estate for sale.
The data relating to real estate for sale on this web site appears in part from the IDX programs of our Multiple Listing Services. Real Estate listings held by brokerage firms other than Real Estate One includes the name and address of the listing broker where available.
IDX information is provided exclusively for consumers personal, non-commercial use and may not be used for any purpose other than to identify prospective properties consumers may be interested in purchasing.
 IDX provided courtesy of Realcomp II Ltd. via Real Estate One and Realcomp II Ltd, © 2024 Realcomp II Ltd. Shareholders
IDX provided courtesy of Realcomp II Ltd. via Real Estate One and Realcomp II Ltd, © 2024 Realcomp II Ltd. Shareholders
