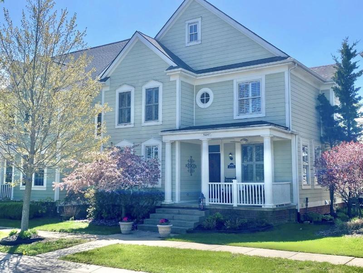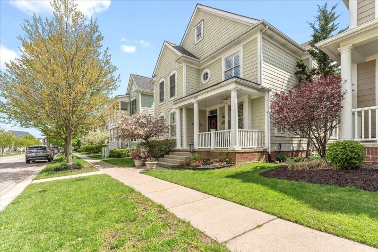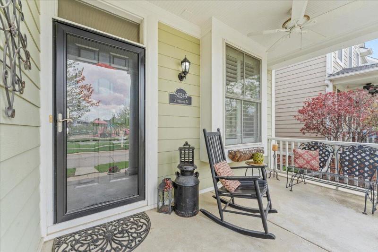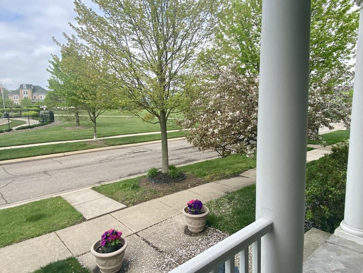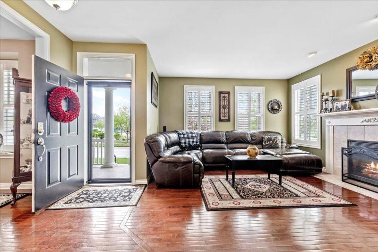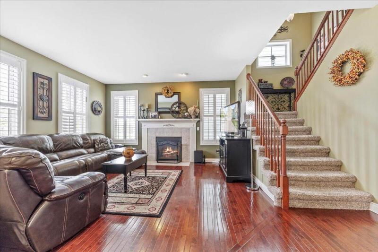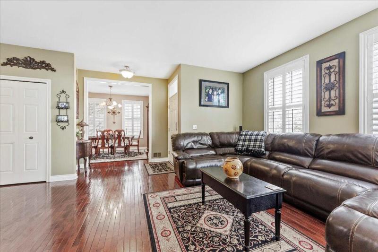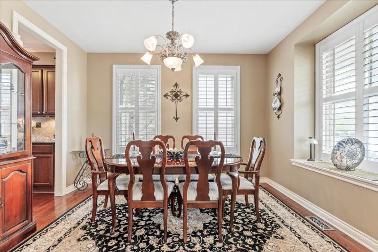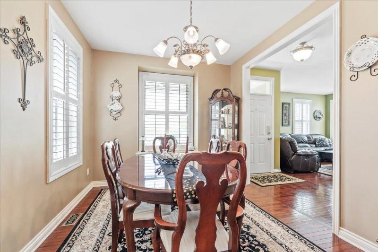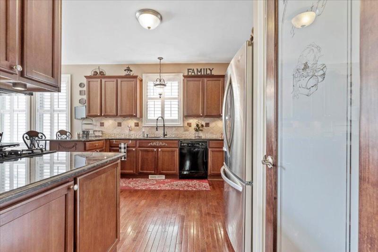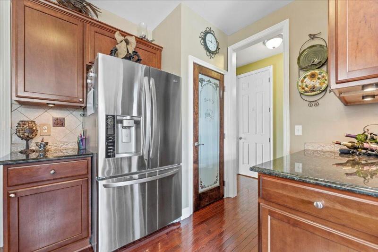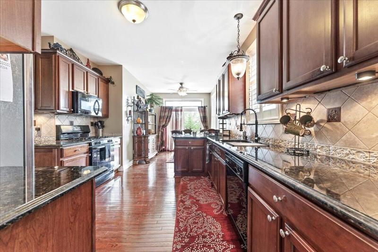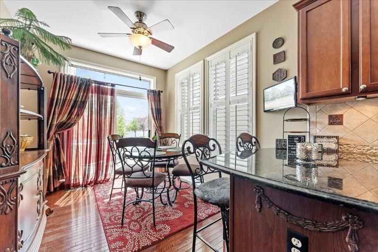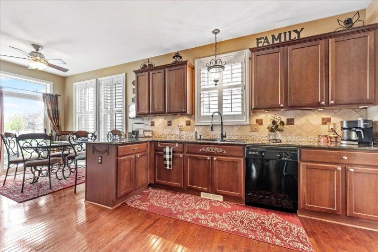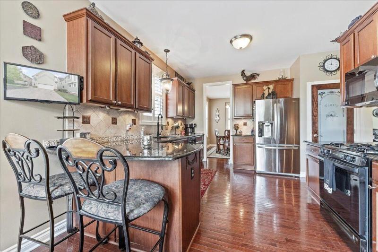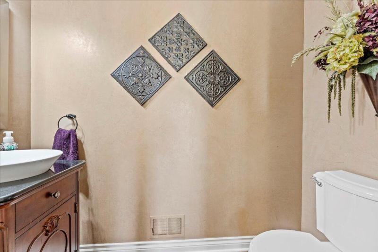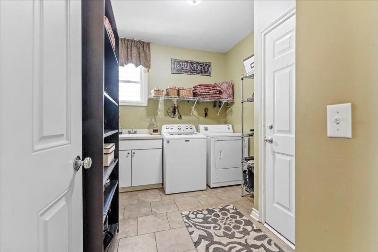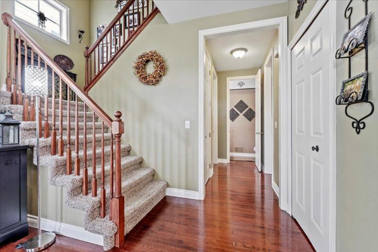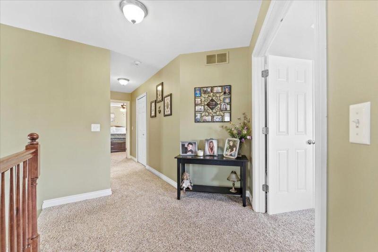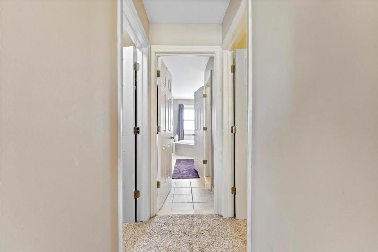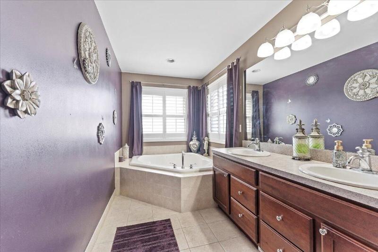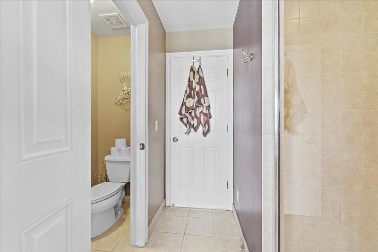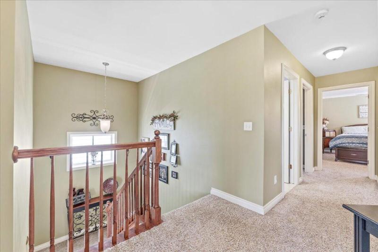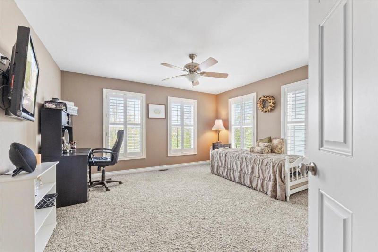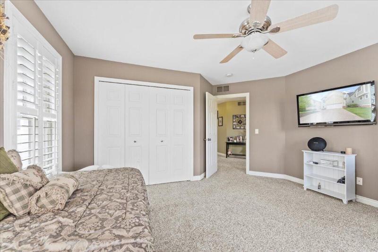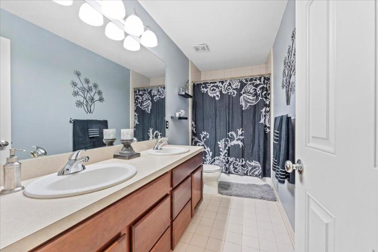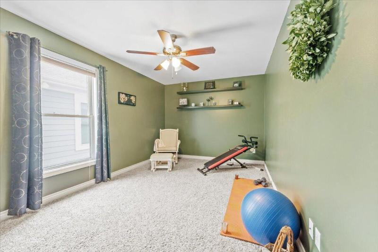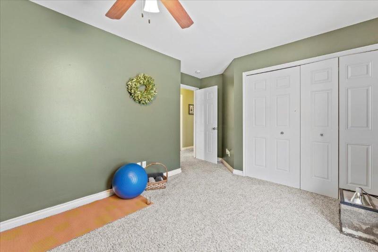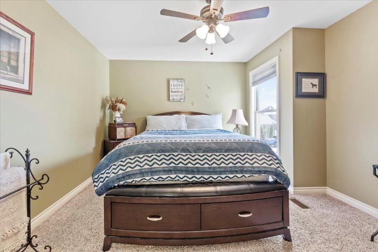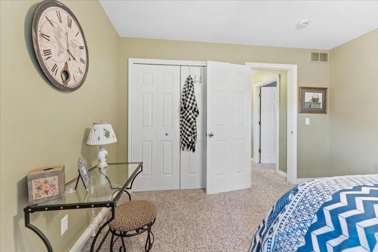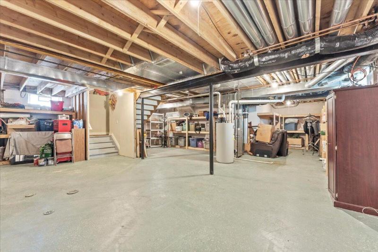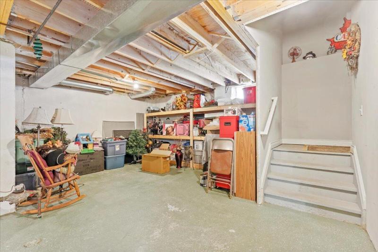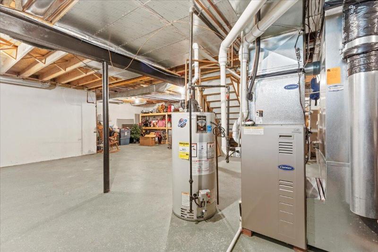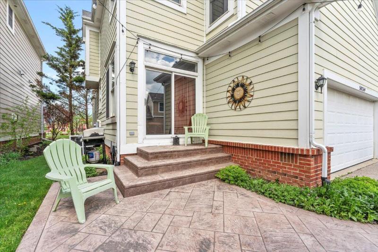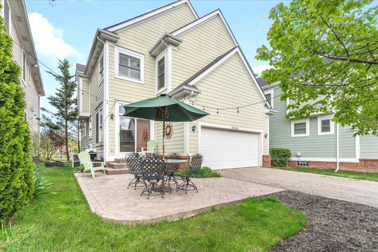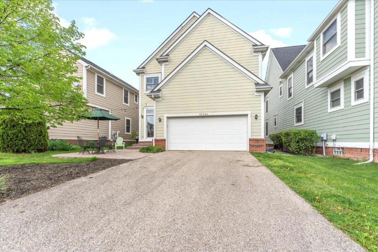$525,000
Calculate Payment
- 4 Bedrooms
- 2 Full Bath
- 1 Half Bath
- 2,361 SqFt
- MLS# 24021040
- Photos
- Map
- Satellite
Property Information
- Status
- Contingency [?]
- Address
- 50249 Jefferson Street
- City
- Canton
- Zip
- 48188
- County
- Wayne
- Township
- Canton Twp
- Possession
- Close Plus 30 D
- Property Type
- Single Family Residence
- Total Finished SqFt
- 2,361
- Above Grade SqFt
- 2,361
- Garage
- 2.0
- Garage Desc.
- Attached, Concrete, Driveway
- Water
- Public
- Sewer
- Public Sewer
- Year Built
- 2005
- Home Style
- Colonial
- Parking Desc.
- Attached, Concrete, Driveway
Taxes
- Taxes
- $6,291
- Association Fee
- $Monthly
Rooms and Land
- PrimaryBedroom
- 2nd Floor
- PrimaryBathroom
- 2nd Floor
- Bedroom2
- 2nd Floor
- Bedroom3
- 2nd Floor
- Bedroom4
- 2nd Floor
- Bathroom2
- 2nd Floor
- FamilyRoom
- 1st Floor
- DiningArea
- 1st Floor
- Kitchen
- 1st Floor
- Laundry
- 1st Floor
- Other
- 1st Floor
- Basement
- Full, Other
- Cooling
- Central Air
- Heating
- Forced Air, Natural Gas
- Acreage
- 0.11
- Lot Dimensions
- 40x 120
- Appliances
- Dishwasher, Disposal, Dryer, Microwave, Range, Refrigerator, Washer
Features
- Fireplace Desc.
- Family
- Features
- Ceiling Fans, Garage Door Opener, Pantry, Whirlpool Tub, Wood Floor
- Exterior Materials
- Hard/Plank/Cement Board, Wood Siding
- Exterior Features
- Patio
Mortgage Calculator
Get Pre-Approved
- Property History
| MLS Number | New Status | Previous Status | Activity Date | New List Price | Previous List Price | Sold Price | DOM |
| 24021040 | Contingency | Active | May 16 2024 5:12PM | 15 | |||
| 24021040 | Active | Coming Soon | May 3 2024 4:02AM | 15 | |||
| 24021040 | Coming Soon | May 1 2024 12:44PM | $525,000 | 15 |
Learn More About This Listing
Contact Customer Care
Mon-Fri 9am-9pm Sat/Sun 9am-7pm
248-304-6700
Listing Broker

Listing Courtesy of
Remerica Hometown Iii
Office Address 6231 N. Canton Rd #106
Listing Agent Susan Sourbeck
THE ACCURACY OF ALL INFORMATION, REGARDLESS OF SOURCE, IS NOT GUARANTEED OR WARRANTED. ALL INFORMATION SHOULD BE INDEPENDENTLY VERIFIED.
Listings last updated: . Some properties that appear for sale on this web site may subsequently have been sold and may no longer be available.
Our Michigan real estate agents can answer all of your questions about 50249 Jefferson Street, Canton MI 48188. Real Estate One, Max Broock Realtors, and J&J Realtors are part of the Real Estate One Family of Companies and dominate the Canton, Michigan real estate market. To sell or buy a home in Canton, Michigan, contact our real estate agents as we know the Canton, Michigan real estate market better than anyone with over 100 years of experience in Canton, Michigan real estate for sale.
The data relating to real estate for sale on this web site appears in part from the IDX programs of our Multiple Listing Services. Real Estate listings held by brokerage firms other than Real Estate One includes the name and address of the listing broker where available.
IDX information is provided exclusively for consumers personal, non-commercial use and may not be used for any purpose other than to identify prospective properties consumers may be interested in purchasing.
 All information deemed materially reliable but not guaranteed. Interested parties are encouraged to verify all information. Copyright© 2024 MichRIC LLC, All rights reserved.
All information deemed materially reliable but not guaranteed. Interested parties are encouraged to verify all information. Copyright© 2024 MichRIC LLC, All rights reserved.
