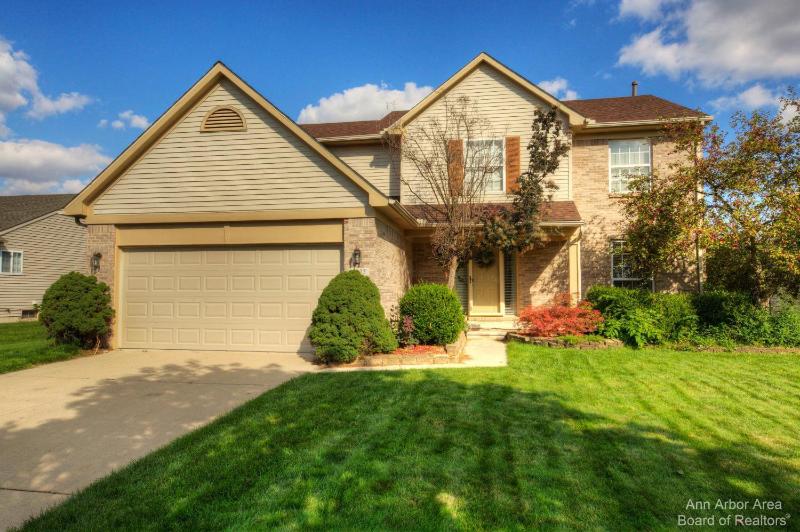Sold
9935 Lancaster Drive Map / directions
Belleville, MI Learn More About Belleville
48111 Market info
- 5 Bedrooms
- 3 Full Bath
- 1 Half Bath
- 3,603 SqFt
- MLS# 23127871
- Photos
- Map
- Satellite
Property Information
- Status
- Sold
- Address
- 9935 Lancaster Drive
- City
- Belleville
- Zip
- 48111
- County
- Wayne
- Township
- Van Buren Twp
- Possession
- See Remarks
- Zoning
- R1C
- Property Type
- Single Family Residence
- Total Finished SqFt
- 3,603
- Lower Finished SqFt
- 1,237
- Above Grade SqFt
- 2,366
- Garage
- 2.0
- Garage Desc.
- Attached
- Water
- Public
- Sewer
- Public Sewer
- Year Built
- 2000
- Home Style
- Colonial
- Parking Desc.
- Attached
Taxes
- Taxes
- $4,643
Rooms and Land
- Basement
- Full
- Cooling
- Central Air
- Heating
- Forced Air, Natural Gas
- Acreage
- 0.19
- Lot Dimensions
- 70'x120'
- Appliances
- Dishwasher, Disposal, Dryer, Microwave, Oven, Range, Refrigerator, Washer
Features
- Fireplace Desc.
- Wood Burning
- Features
- Ceiling Fans, Ceramic Floor, Eat-in Kitchen, Garage Door Opener, Hot Tub Spa, Laminate Floor, Wood Floor
- Exterior Materials
- Brick, Vinyl Siding
- Exterior Features
- Deck(s), Fenced Back, Porch(es)
Mortgage Calculator
- Property History
- Schools Information
- Local Business
| MLS Number | New Status | Previous Status | Activity Date | New List Price | Previous List Price | Sold Price | DOM |
| 23127871 | Sold | Pending | Nov 29 2023 12:34PM | $380,000 | 17 | ||
| 23127871 | Pending | Oct 26 2023 2:36PM | $375,000 | 17 |
Learn More About This Listing
Contact Customer Care
Mon-Fri 9am-9pm Sat/Sun 9am-7pm
248-304-6700
Listing Broker

Listing Courtesy of
Key Realty One Llc
Office Address 455 E Eisenhower Parkway #300
Listing Agent Diana Morning
THE ACCURACY OF ALL INFORMATION, REGARDLESS OF SOURCE, IS NOT GUARANTEED OR WARRANTED. ALL INFORMATION SHOULD BE INDEPENDENTLY VERIFIED.
Listings last updated: . Some properties that appear for sale on this web site may subsequently have been sold and may no longer be available.
Our Michigan real estate agents can answer all of your questions about 9935 Lancaster Drive, Belleville MI 48111. Real Estate One, Max Broock Realtors, and J&J Realtors are part of the Real Estate One Family of Companies and dominate the Belleville, Michigan real estate market. To sell or buy a home in Belleville, Michigan, contact our real estate agents as we know the Belleville, Michigan real estate market better than anyone with over 100 years of experience in Belleville, Michigan real estate for sale.
The data relating to real estate for sale on this web site appears in part from the IDX programs of our Multiple Listing Services. Real Estate listings held by brokerage firms other than Real Estate One includes the name and address of the listing broker where available.
IDX information is provided exclusively for consumers personal, non-commercial use and may not be used for any purpose other than to identify prospective properties consumers may be interested in purchasing.
 All information deemed materially reliable but not guaranteed. Interested parties are encouraged to verify all information. Copyright© 2024 MichRIC LLC, All rights reserved.
All information deemed materially reliable but not guaranteed. Interested parties are encouraged to verify all information. Copyright© 2024 MichRIC LLC, All rights reserved.
