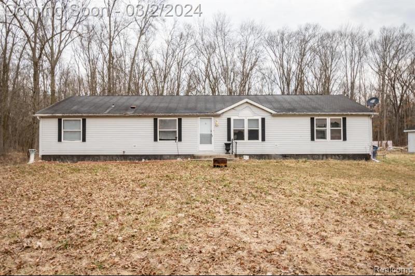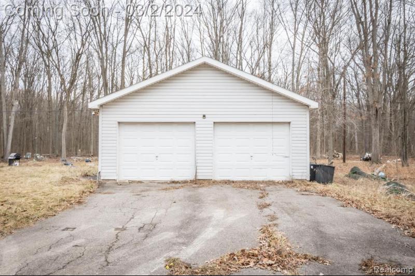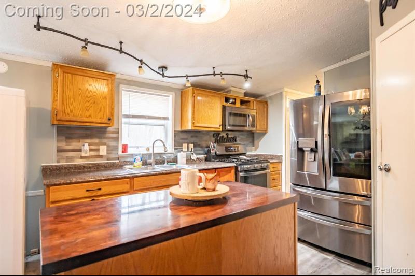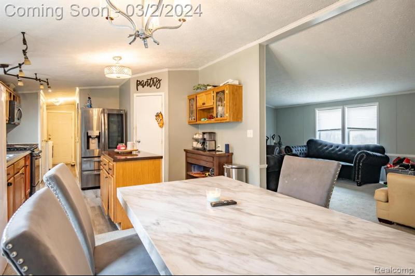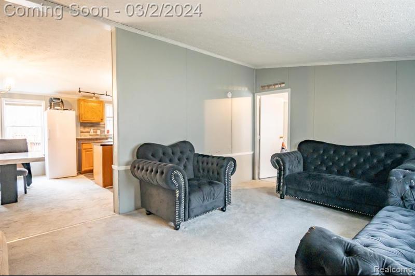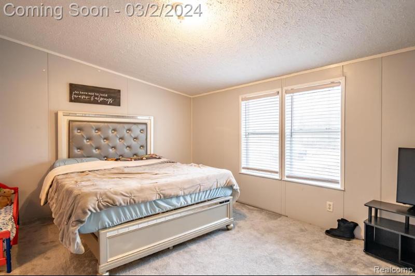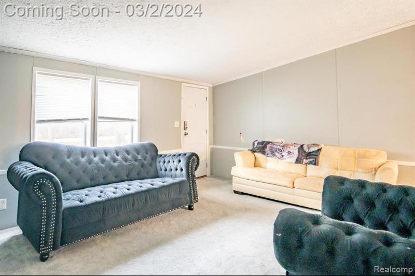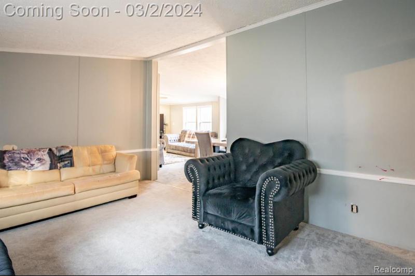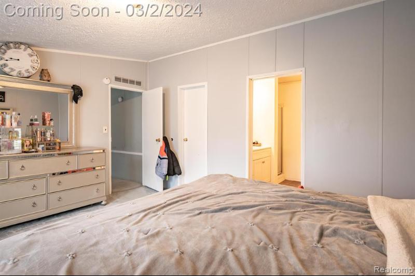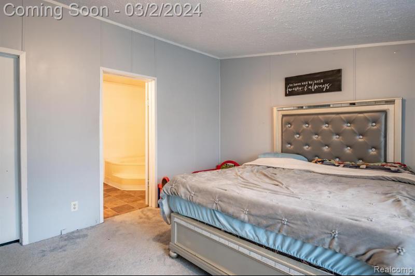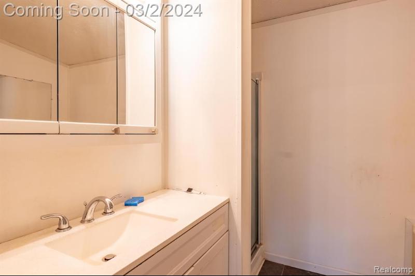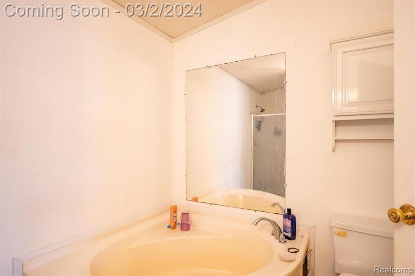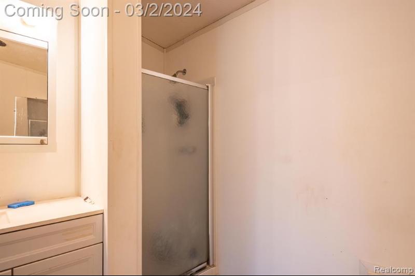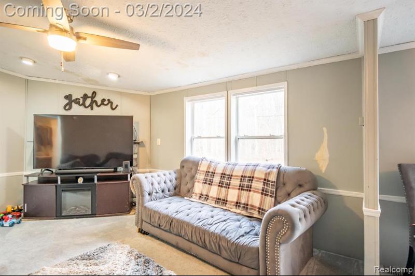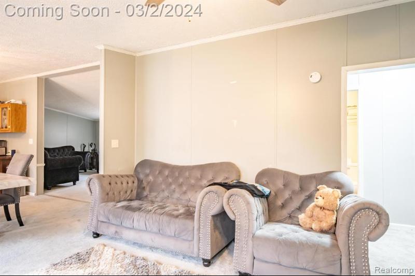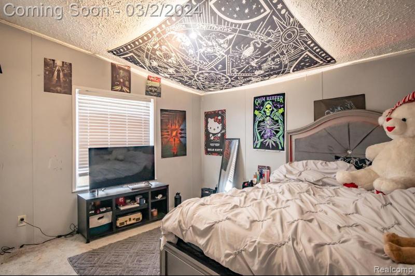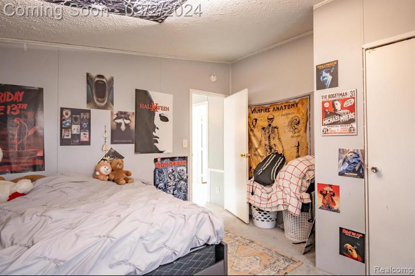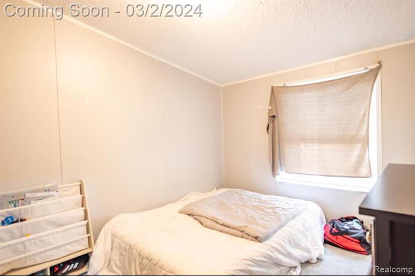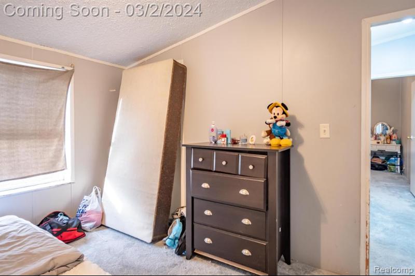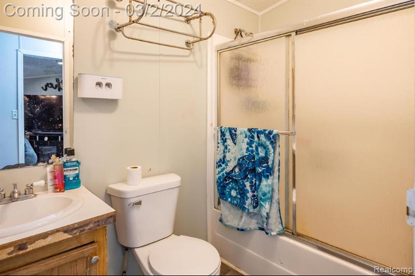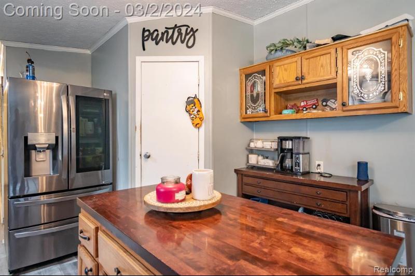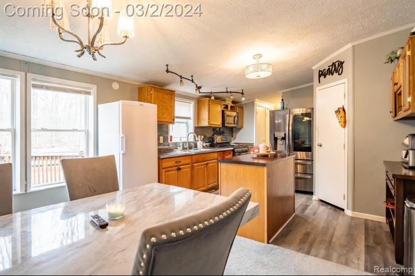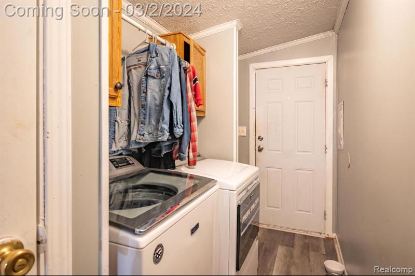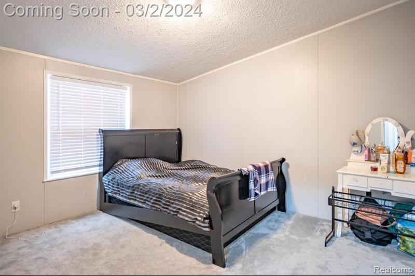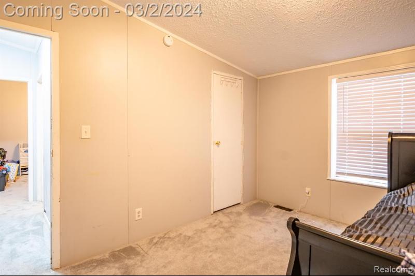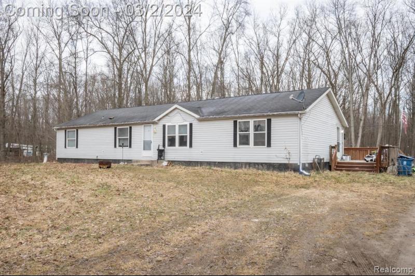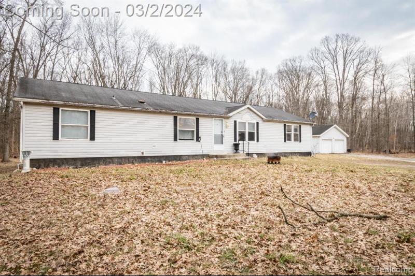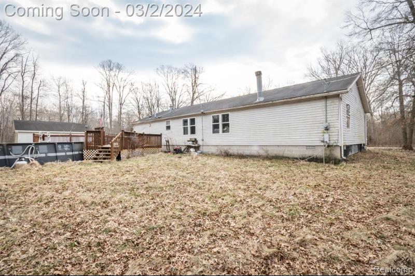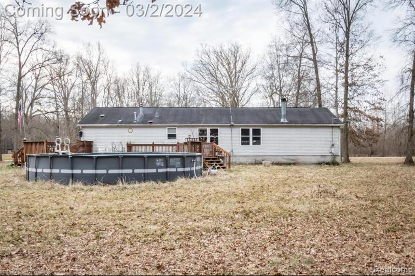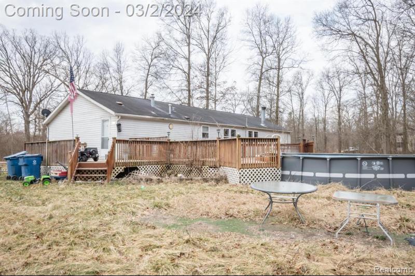For Sale Active
44520 Wear Road Map / directions
Belleville, MI Learn More About Belleville
48111 Market info
$250,000
Calculate Payment
- 4 Bedrooms
- 2 Full Bath
- 1,755 SqFt
- MLS# 20240009519
Property Information
- Status
- Active
- Address
- 44520 Wear Road
- City
- Belleville
- Zip
- 48111
- County
- Wayne
- Township
- Sumpter Twp
- Possession
- Negotiable
- Property Type
- Residential
- Listing Date
- 02/28/2024
- Total Finished SqFt
- 1,755
- Above Grade SqFt
- 1,755
- Garage
- 2.0
- Garage Desc.
- Detached, Electricity
- Water
- Public (Municipal)
- Sewer
- Public Sewer (Sewer-Sanitary)
- Year Built
- 1999
- Architecture
- 1 Story
- Home Style
- Manufactured with Land, Ranch
Taxes
- Summer Taxes
- $1,437
- Winter Taxes
- $2,518
Rooms and Land
- Dining
- 10.00X12.00 1st Floor
- Bath2
- 5.00X8.00 1st Floor
- Bedroom2
- 11.00X12.00 1st Floor
- Bedroom3
- 10.00X12.00 1st Floor
- Bedroom4
- 11.00X12.00 1st Floor
- Laundry
- 3.00X6.00 1st Floor
- Kitchen
- 12.00X12.00 1st Floor
- Family
- 12.00X16.00 1st Floor
- Bath - Primary
- 7.00X10.00 1st Floor
- Bedroom - Primary
- 13.00X15.00 1st Floor
- Living
- 13.00X18.00 1st Floor
- Cooling
- Central Air
- Heating
- Forced Air, Natural Gas
- Acreage
- 2.36
- Lot Dimensions
- Irregular
- Appliances
- Disposal, Free-Standing Gas Range, Free-Standing Refrigerator
Features
- Fireplace Desc.
- Living Room, Natural
- Interior Features
- Cable Available, Carbon Monoxide Alarm(s), Circuit Breakers, Furnished - No, High Spd Internet Avail, Programmable Thermostat, Smoke Alarm
- Exterior Materials
- Vinyl
- Exterior Features
- Lighting
Mortgage Calculator
Get Pre-Approved
- Market Statistics
- Property History
- Schools Information
- Local Business
| MLS Number | New Status | Previous Status | Activity Date | New List Price | Previous List Price | Sold Price | DOM |
| 20240009519 | Mar 22 2024 3:05PM | $250,000 | $260,000 | 58 | |||
| 20240009519 | Active | Coming Soon | Mar 2 2024 2:13AM | 58 | |||
| 20240009519 | Coming Soon | Feb 28 2024 4:12PM | $260,000 | 58 | |||
| 2200011512 | Expired | Withdrawn | Jul 11 2020 2:32AM | 10 | |||
| 2200011512 | Withdrawn | Active | Mar 4 2020 1:06PM | 10 | |||
| 2200011512 | Active | Pending | Mar 3 2020 7:05AM | 10 | |||
| 2200011512 | Pending | Active | Feb 21 2020 5:13PM | 10 | |||
| 2200011512 | Active | Feb 12 2020 9:43AM | $119,900 | 10 | |||
| 219065882 | Withdrawn | Pending | Feb 12 2020 9:36AM | 3 | |||
| 219065882 | Pending | Active | Jul 15 2019 2:23AM | 3 | |||
| 219065882 | Active | Jul 11 2019 9:36AM | $139,900 | 3 |
Learn More About This Listing
Contact Customer Care
Mon-Fri 9am-9pm Sat/Sun 9am-7pm
248-304-6700
Listing Broker

Listing Courtesy of
Exp Realty Llc
(888) 501-7085
Office Address 39555 Orchard Hill Place Ste 600
THE ACCURACY OF ALL INFORMATION, REGARDLESS OF SOURCE, IS NOT GUARANTEED OR WARRANTED. ALL INFORMATION SHOULD BE INDEPENDENTLY VERIFIED.
Listings last updated: . Some properties that appear for sale on this web site may subsequently have been sold and may no longer be available.
Our Michigan real estate agents can answer all of your questions about 44520 Wear Road, Belleville MI 48111. Real Estate One, Max Broock Realtors, and J&J Realtors are part of the Real Estate One Family of Companies and dominate the Belleville, Michigan real estate market. To sell or buy a home in Belleville, Michigan, contact our real estate agents as we know the Belleville, Michigan real estate market better than anyone with over 100 years of experience in Belleville, Michigan real estate for sale.
The data relating to real estate for sale on this web site appears in part from the IDX programs of our Multiple Listing Services. Real Estate listings held by brokerage firms other than Real Estate One includes the name and address of the listing broker where available.
IDX information is provided exclusively for consumers personal, non-commercial use and may not be used for any purpose other than to identify prospective properties consumers may be interested in purchasing.
 IDX provided courtesy of Realcomp II Ltd. via Real Estate One and Realcomp II Ltd, © 2024 Realcomp II Ltd. Shareholders
IDX provided courtesy of Realcomp II Ltd. via Real Estate One and Realcomp II Ltd, © 2024 Realcomp II Ltd. Shareholders
