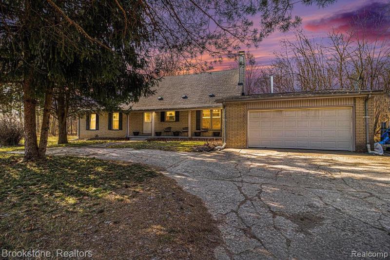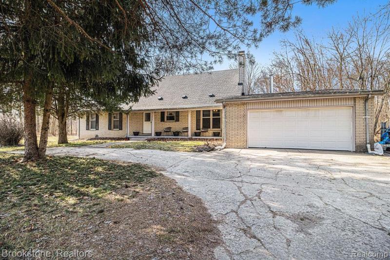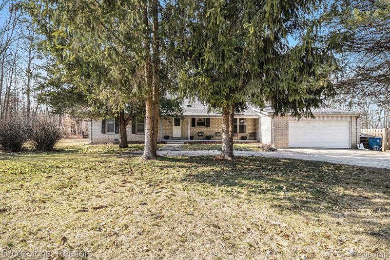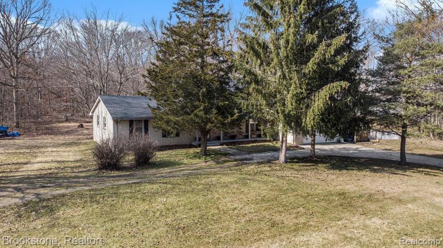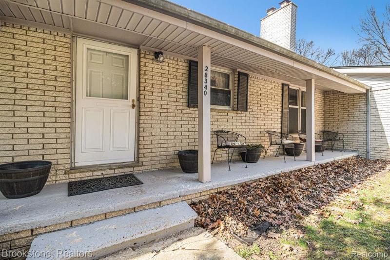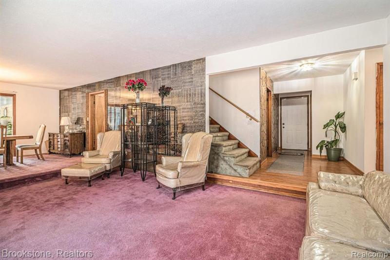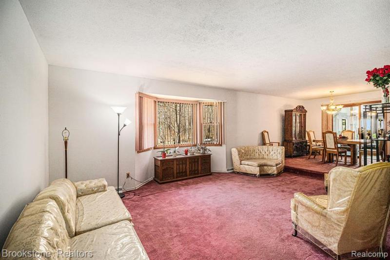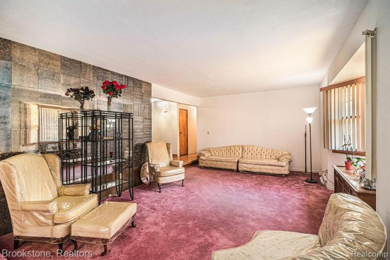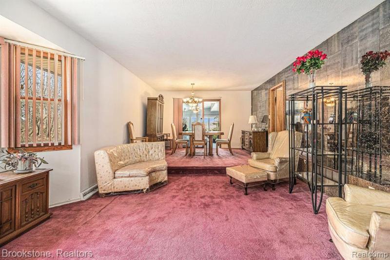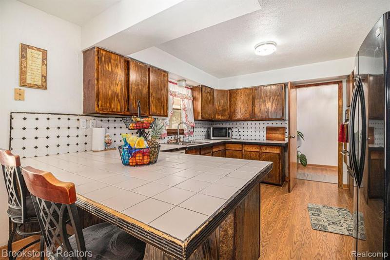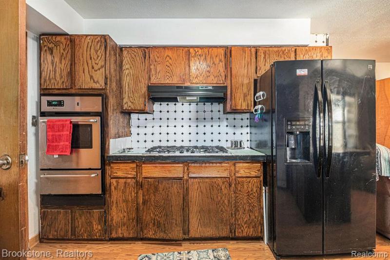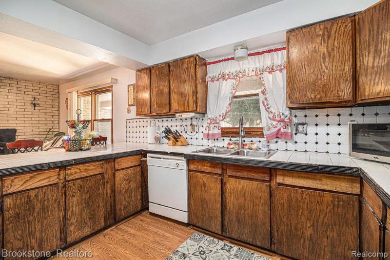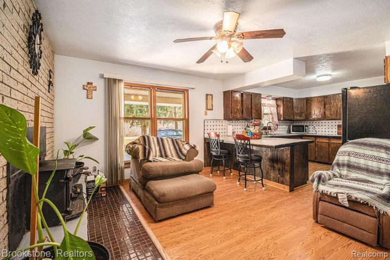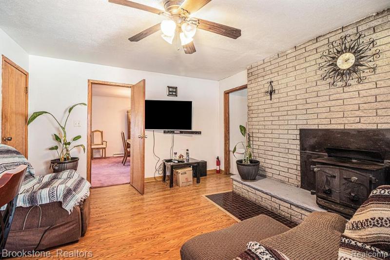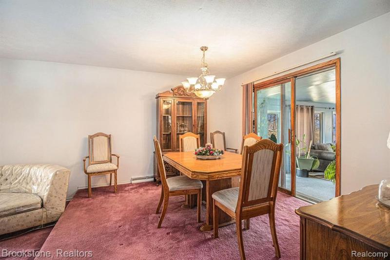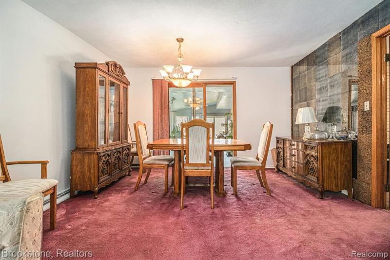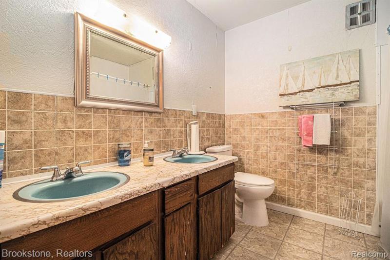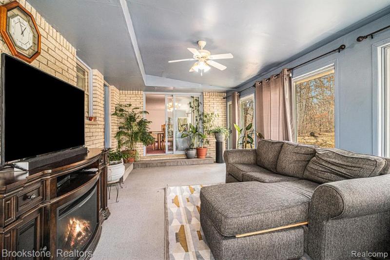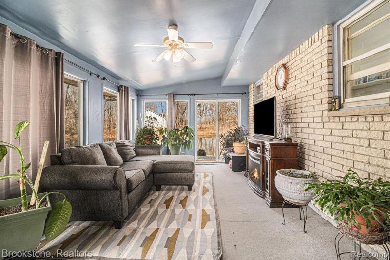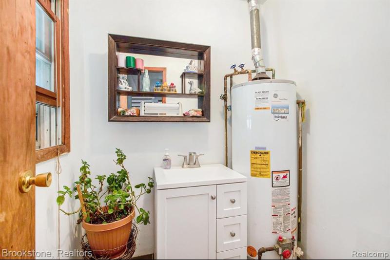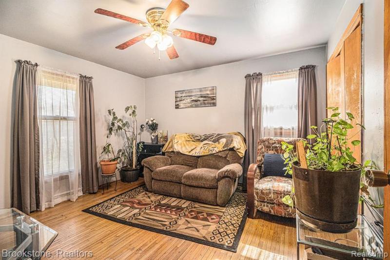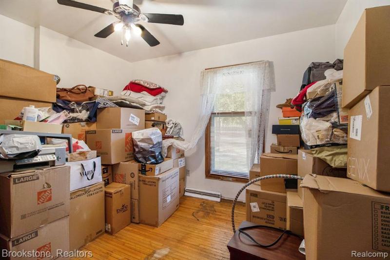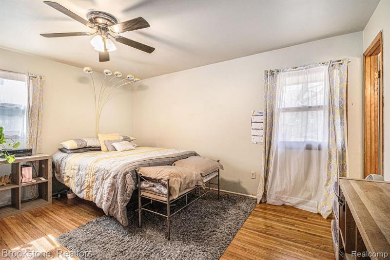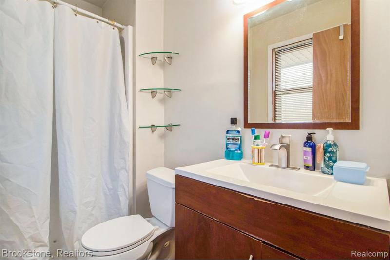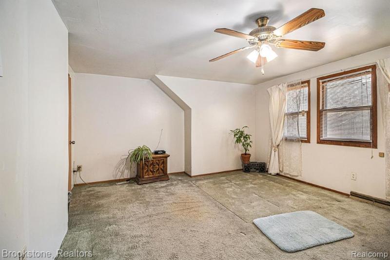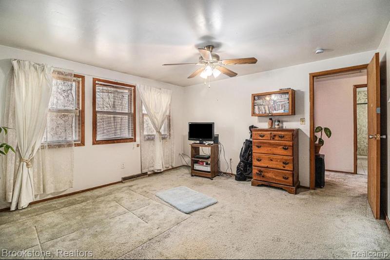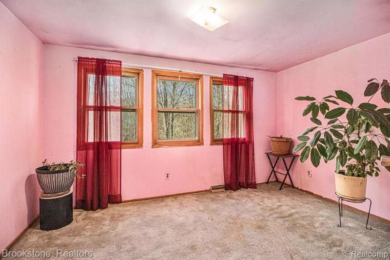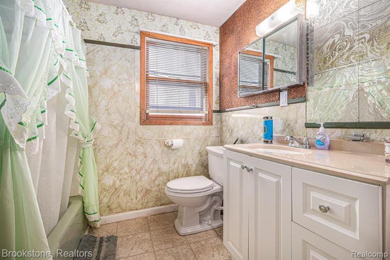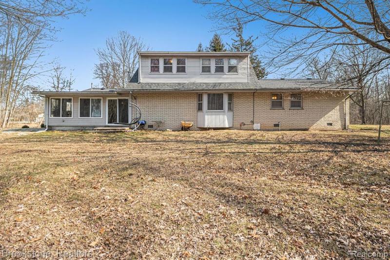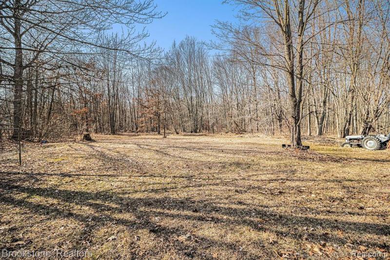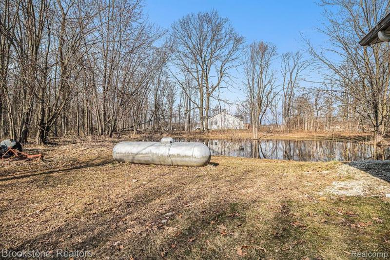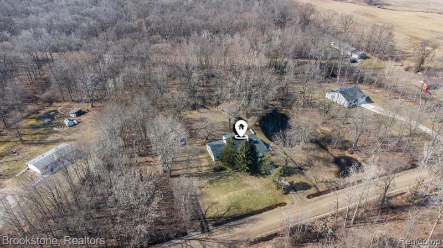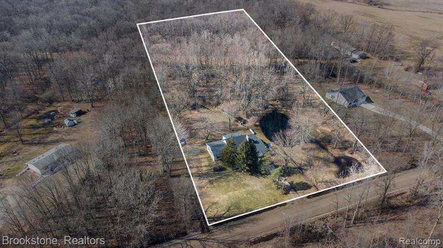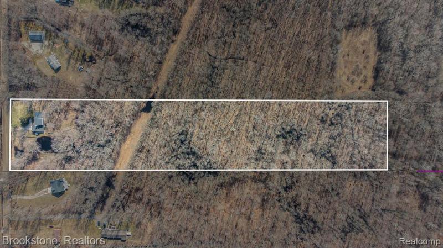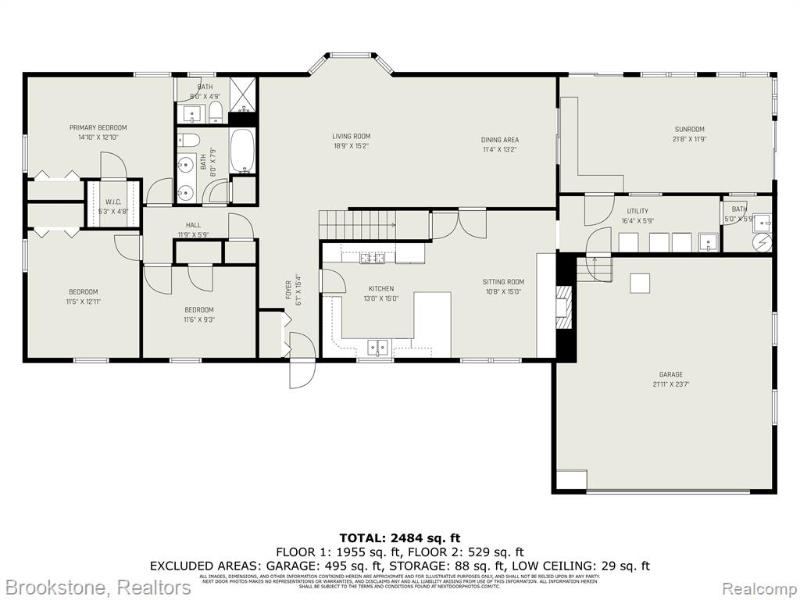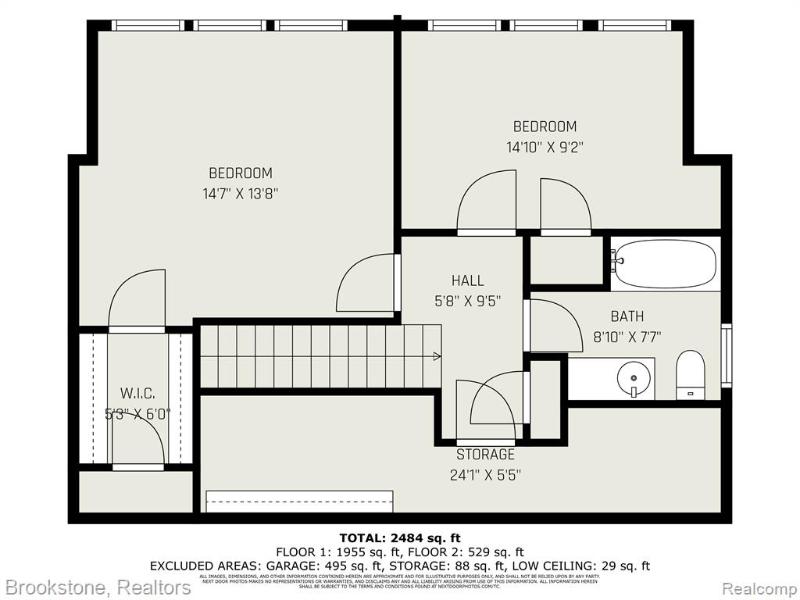For Sale Pending
28340 Elwell Road Map / directions
Belleville, MI Learn More About Belleville
48111 Market info
$325,000
Calculate Payment
- 5 Bedrooms
- 3 Full Bath
- 1 Half Bath
- 2,484 SqFt
- MLS# 20230093103
Property Information
- Status
- Pending
- Address
- 28340 Elwell Road
- City
- Belleville
- Zip
- 48111
- County
- Wayne
- Township
- Sumpter Twp
- Possession
- See Remarks
- Property Type
- Residential
- Listing Date
- 03/18/2024
- Total Finished SqFt
- 2,484
- Above Grade SqFt
- 2,484
- Garage
- 2.0
- Garage Desc.
- Attached
- Water
- Public (Municipal)
- Sewer
- Septic Tank (Existing)
- Year Built
- 1972
- Architecture
- 2 Story
- Home Style
- Cape Cod
Taxes
- Summer Taxes
- $1,136
- Winter Taxes
- $2,360
Rooms and Land
- Bedroom2
- 9.00X11.00 1st Floor
- Bedroom3
- 12.00X11.00 1st Floor
- Bedroom - Primary
- 12.00X14.00 1st Floor
- Other
- 5.00X24.00 2nd Floor
- Bath2
- 7.00X8.00 2nd Floor
- Bedroom4
- 9.00X14.00 2nd Floor
- Bedroom - Primary-1
- 13.00X14.00 2nd Floor
- Lavatory2
- 5.00X5.00 1st Floor
- Laundry
- 5.00X16.00 1st Floor
- Four Season Room
- 11.00X21.00 1st Floor
- Dining
- 13.00X11.00 1st Floor
- Living
- 15.00X18.00 1st Floor
- Family
- 15.00X10.00 1st Floor
- Kitchen
- 15.00X13.00 1st Floor
- Bath - Primary
- 7.00X8.00 1st Floor
- Bath3
- 4.00X6.00 1st Floor
- Cooling
- Central Air
- Heating
- Forced Air, LP Gas/Propane, Wood
- Acreage
- 9.85
- Lot Dimensions
- 332 x 1325 x 332 x 1324
Features
- Fireplace Desc.
- Family Room, Natural
- Exterior Materials
- Brick, Vinyl
Mortgage Calculator
Get Pre-Approved
- Market Statistics
- Property History
- Schools Information
- Local Business
| MLS Number | New Status | Previous Status | Activity Date | New List Price | Previous List Price | Sold Price | DOM |
| 20230093103 | Pending | Contingency | Apr 13 2024 11:36AM | 16 | |||
| 20230093103 | Contingency | Active | Apr 3 2024 12:37PM | 16 | |||
| 20230093103 | Active | Coming Soon | Mar 21 2024 2:13AM | 16 | |||
| 20230093103 | Coming Soon | Mar 18 2024 8:36AM | $325,000 | 16 | |||
| 20230069828 | Withdrawn | Active | Sep 30 2023 12:43PM | 43 | |||
| 20230069828 | Active | Aug 18 2023 1:10PM | $338,000 | 43 |
Learn More About This Listing
Contact Customer Care
Mon-Fri 9am-9pm Sat/Sun 9am-7pm
248-304-6700
Listing Broker

Listing Courtesy of
Brookstone, Realtors Llc
(248) 963-0505
Office Address 3310 W Big Beaver Rd Suite 105
THE ACCURACY OF ALL INFORMATION, REGARDLESS OF SOURCE, IS NOT GUARANTEED OR WARRANTED. ALL INFORMATION SHOULD BE INDEPENDENTLY VERIFIED.
Listings last updated: . Some properties that appear for sale on this web site may subsequently have been sold and may no longer be available.
Our Michigan real estate agents can answer all of your questions about 28340 Elwell Road, Belleville MI 48111. Real Estate One, Max Broock Realtors, and J&J Realtors are part of the Real Estate One Family of Companies and dominate the Belleville, Michigan real estate market. To sell or buy a home in Belleville, Michigan, contact our real estate agents as we know the Belleville, Michigan real estate market better than anyone with over 100 years of experience in Belleville, Michigan real estate for sale.
The data relating to real estate for sale on this web site appears in part from the IDX programs of our Multiple Listing Services. Real Estate listings held by brokerage firms other than Real Estate One includes the name and address of the listing broker where available.
IDX information is provided exclusively for consumers personal, non-commercial use and may not be used for any purpose other than to identify prospective properties consumers may be interested in purchasing.
 IDX provided courtesy of Realcomp II Ltd. via Real Estate One and Realcomp II Ltd, © 2024 Realcomp II Ltd. Shareholders
IDX provided courtesy of Realcomp II Ltd. via Real Estate One and Realcomp II Ltd, © 2024 Realcomp II Ltd. Shareholders
