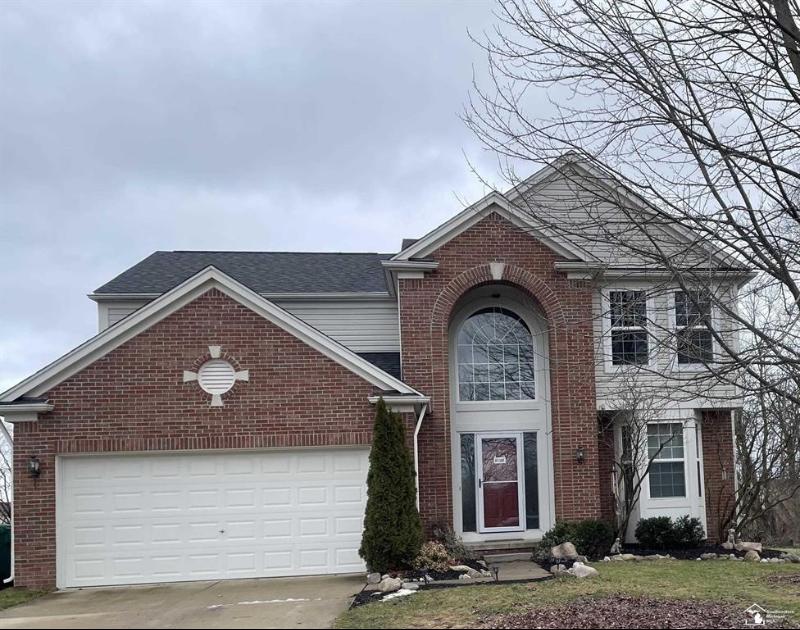$380,000
Calculate Payment
- 4 Bedrooms
- 2 Full Bath
- 1 Half Bath
- 2,902 SqFt
- MLS# 57050132341
- Photos
- Map
- Satellite
Property Information
- Status
- Sold
- Address
- 7733 Berwick Drive
- City
- Ypsilanti
- Zip
- 48197
- County
- Washtenaw
- Township
- Ypsilanti Twp
- Possession
- At Close
- Property Type
- Residential
- Listing Date
- 01/29/2024
- Subdivision
- Greene Farms
- Total Finished SqFt
- 2,902
- Lower Finished SqFt
- 900
- Above Grade SqFt
- 2,002
- Garage
- 2.0
- Garage Desc.
- Attached
- Waterfront Desc
- Pond
- Water
- Public (Municipal)
- Sewer
- Public Sewer (Sewer-Sanitary)
- Year Built
- 2002
- Architecture
- 2 Story
- Home Style
- Traditional
Taxes
- Summer Taxes
- $3,098
- Winter Taxes
- $2,291
- Association Fee
- $240
Rooms and Land
- Bedroom2
- 10.00X11.00 2nd Floor
- Bedroom3
- 14.00X16.00 2nd Floor
- Bedroom4
- 10.00X11.00 2nd Floor
- Bedroom5
- 11.00X16.00 2nd Floor
- Laundry
- 0X0 1st Floor
- Kitchen
- 18.00X12.00 1st Floor
- Library (Study)
- 13.00X11.00 1st Floor
- Living
- 14.00X18.00 1st Floor
- Bath2
- 0X0 2nd Floor
- Bath3
- 0X0 2nd Floor
- Lavatory2
- 0X0 1st Floor
- Basement
- Partially Finished
- Cooling
- Ceiling Fan(s), Central Air
- Heating
- Forced Air, Natural Gas
- Acreage
- 0.17
- Lot Dimensions
- 60 X 120
- Appliances
- Dishwasher, Disposal, Dryer, Microwave, Oven, Range/Stove, Refrigerator, Washer
Features
- Fireplace Desc.
- Gas
- Exterior Materials
- Brick, Vinyl
- Exterior Features
- Playground
Mortgage Calculator
- Property History
- Schools Information
- Local Business
| MLS Number | New Status | Previous Status | Activity Date | New List Price | Previous List Price | Sold Price | DOM |
| 57050132341 | Sold | Pending | Mar 14 2024 9:36PM | $380,000 | 8 | ||
| 57050132341 | Pending | Active | Feb 7 2024 2:14AM | 8 | |||
| 57050132341 | Active | Jan 29 2024 8:05PM | $399,900 | 8 |
Learn More About This Listing
Contact Customer Care
Mon-Fri 9am-9pm Sat/Sun 9am-7pm
248-304-6700
Listing Broker

Listing Courtesy of
Century 21 Allstar Real Estate Team, Inc -Monroe
(734) 241-2700
Office Address 15375 S. Dixie Hwy
THE ACCURACY OF ALL INFORMATION, REGARDLESS OF SOURCE, IS NOT GUARANTEED OR WARRANTED. ALL INFORMATION SHOULD BE INDEPENDENTLY VERIFIED.
Listings last updated: . Some properties that appear for sale on this web site may subsequently have been sold and may no longer be available.
Our Michigan real estate agents can answer all of your questions about 7733 Berwick Drive, Ypsilanti MI 48197. Real Estate One, Max Broock Realtors, and J&J Realtors are part of the Real Estate One Family of Companies and dominate the Ypsilanti, Michigan real estate market. To sell or buy a home in Ypsilanti, Michigan, contact our real estate agents as we know the Ypsilanti, Michigan real estate market better than anyone with over 100 years of experience in Ypsilanti, Michigan real estate for sale.
The data relating to real estate for sale on this web site appears in part from the IDX programs of our Multiple Listing Services. Real Estate listings held by brokerage firms other than Real Estate One includes the name and address of the listing broker where available.
IDX information is provided exclusively for consumers personal, non-commercial use and may not be used for any purpose other than to identify prospective properties consumers may be interested in purchasing.
 IDX provided courtesy of Realcomp II Ltd. via Real Estate One and Southeastern Border Association of REALTORS®, © 2024 Realcomp II Ltd. Shareholders
IDX provided courtesy of Realcomp II Ltd. via Real Estate One and Southeastern Border Association of REALTORS®, © 2024 Realcomp II Ltd. Shareholders
